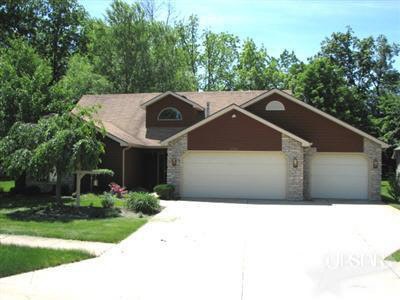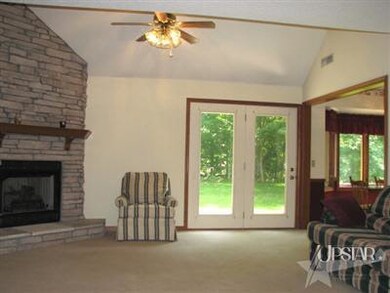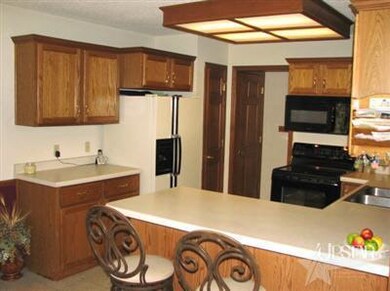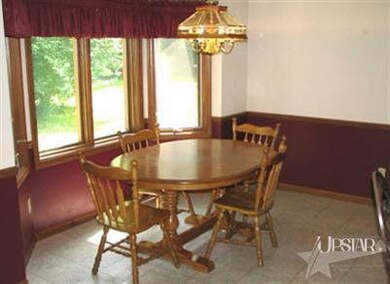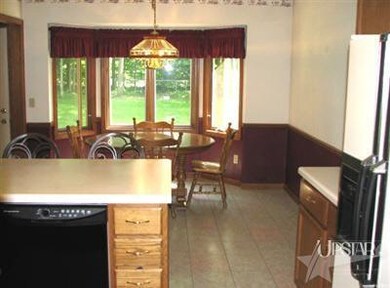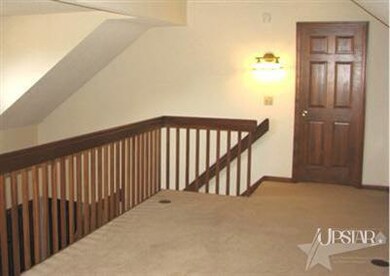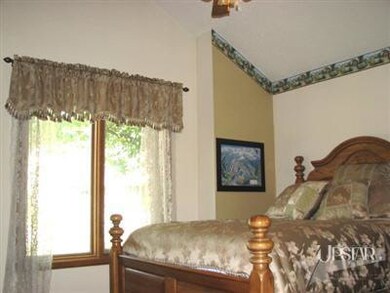Highlights
- Partially Wooded Lot
- Covered patio or porch
- Forced Air Heating and Cooling System
- Cedarville Elementary School Rated A-
- 4 Car Attached Garage
- Ceiling Fan
About This Home
As of February 2025SPACE TO GROW and STORE YOUR THINGS (for the Hobbyist) - in this 4+ bedroom, 3 bath, 4 car attached garage home with an amazing price point! A wooded backdrop in the rear yard provides that much sought after privacy and serenity. This home is perfect for a young growing family or mature couple who needs the occasional extra space for visitors/guests. This wonderful home also offers most of today's picky buyer essentials list: a great room that has a beautiful stone & gas log fireplace, neutral colors throughout, a main level master suite with his and hers walk-in closets, a very large open loft overlooking the foyer entry and great room areas, new appliances, and the hobbyist or mechanics dream garage (4 car attached). Quiet community just 10 miles from down town Fort Wayne with recognized schools, beautiful large, local & county parks nearby with creek and river activities, close to shopping, schools, and churches, what else do you need? Call/email to personally inspect or visit now!
Last Buyer's Agent
Leah Borror
Maplewoods Realty Group
Home Details
Home Type
- Single Family
Est. Annual Taxes
- $1,444
Year Built
- Built in 1996
Lot Details
- 0.28 Acre Lot
- Lot Dimensions are 80 x 153
- Level Lot
- Partially Wooded Lot
HOA Fees
- $12 Monthly HOA Fees
Parking
- 4 Car Attached Garage
- Garage Door Opener
- Off-Street Parking
Home Design
- Slab Foundation
- Stone Exterior Construction
- Vinyl Construction Material
Interior Spaces
- 2,098 Sq Ft Home
- 2-Story Property
- Ceiling Fan
- Living Room with Fireplace
- Gas And Electric Dryer Hookup
Kitchen
- Oven or Range
- Disposal
Bedrooms and Bathrooms
- 5 Bedrooms
- Split Bedroom Floorplan
- En-Suite Primary Bedroom
Schools
- Cedarville Elementary School
- Leo Middle School
- Leo High School
Utilities
- Forced Air Heating and Cooling System
- Heating System Uses Gas
Additional Features
- Covered patio or porch
- Suburban Location
Community Details
- Pioneer Village Subdivision
Listing and Financial Details
- Assessor Parcel Number 020321429004000082
Ownership History
Purchase Details
Home Financials for this Owner
Home Financials are based on the most recent Mortgage that was taken out on this home.Purchase Details
Purchase Details
Purchase Details
Home Financials for this Owner
Home Financials are based on the most recent Mortgage that was taken out on this home.Purchase Details
Home Financials for this Owner
Home Financials are based on the most recent Mortgage that was taken out on this home.Map
Home Values in the Area
Average Home Value in this Area
Purchase History
| Date | Type | Sale Price | Title Company |
|---|---|---|---|
| Warranty Deed | $350,000 | None Listed On Document | |
| Quit Claim Deed | -- | None Available | |
| Interfamily Deed Transfer | -- | None Available | |
| Warranty Deed | -- | Riverbend Title Llc | |
| Interfamily Deed Transfer | -- | Title Express |
Mortgage History
| Date | Status | Loan Amount | Loan Type |
|---|---|---|---|
| Open | $332,500 | New Conventional | |
| Previous Owner | $172,770 | FHA | |
| Previous Owner | $172,975 | FHA | |
| Previous Owner | $151,050 | New Conventional | |
| Previous Owner | $20,000 | Credit Line Revolving | |
| Previous Owner | $100,000 | Credit Line Revolving | |
| Previous Owner | $116,000 | No Value Available |
Property History
| Date | Event | Price | Change | Sq Ft Price |
|---|---|---|---|---|
| 02/11/2025 02/11/25 | Sold | $350,000 | -1.4% | $167 / Sq Ft |
| 01/22/2025 01/22/25 | Pending | -- | -- | -- |
| 01/12/2025 01/12/25 | For Sale | $355,000 | +123.3% | $169 / Sq Ft |
| 08/01/2012 08/01/12 | Sold | $159,000 | 0.0% | $76 / Sq Ft |
| 06/29/2012 06/29/12 | Pending | -- | -- | -- |
| 06/01/2011 06/01/11 | For Sale | $159,000 | -- | $76 / Sq Ft |
Tax History
| Year | Tax Paid | Tax Assessment Tax Assessment Total Assessment is a certain percentage of the fair market value that is determined by local assessors to be the total taxable value of land and additions on the property. | Land | Improvement |
|---|---|---|---|---|
| 2024 | $2,477 | $284,400 | $35,200 | $249,200 |
| 2022 | $2,225 | $252,600 | $35,200 | $217,400 |
| 2021 | $1,855 | $224,100 | $35,200 | $188,900 |
| 2020 | $1,701 | $201,600 | $35,200 | $166,400 |
| 2019 | $1,519 | $187,800 | $35,200 | $152,600 |
| 2018 | $1,589 | $187,800 | $35,200 | $152,600 |
| 2017 | $1,462 | $172,600 | $35,200 | $137,400 |
| 2016 | $1,400 | $167,500 | $35,200 | $132,300 |
| 2014 | $1,373 | $166,100 | $35,200 | $130,900 |
| 2013 | $1,357 | $162,600 | $35,200 | $127,400 |
Source: Indiana Regional MLS
MLS Number: 201106018
APN: 02-03-21-429-004.000-082
- 13510 Schwartz Rd
- 10031 Hosler Rd
- 15207 Baroness Place
- 10335 Main St
- 15170 Annabelle Place Unit 46
- 15190 Annabelle Place
- 15219 Annabelle Place Unit 73
- 10612 Walnut St
- 8988 Virgo Run Unit 72
- 8952 Virgo Run Unit 86
- 15293 Leo Creek Blvd
- 8991 Virgo Run Unit 71
- 8661 Leonis Run Unit 118
- 8866 Virgo Run Unit 81
- 8871 Virgo Run
- 8629 Leonis Run Unit 119
- 15477 Annabelle Place Unit 65
- 8601 Leonis Run Unit 121
- 15493 Annabelle Place Unit 63
- 15484 Annabelle Place Unit 61
