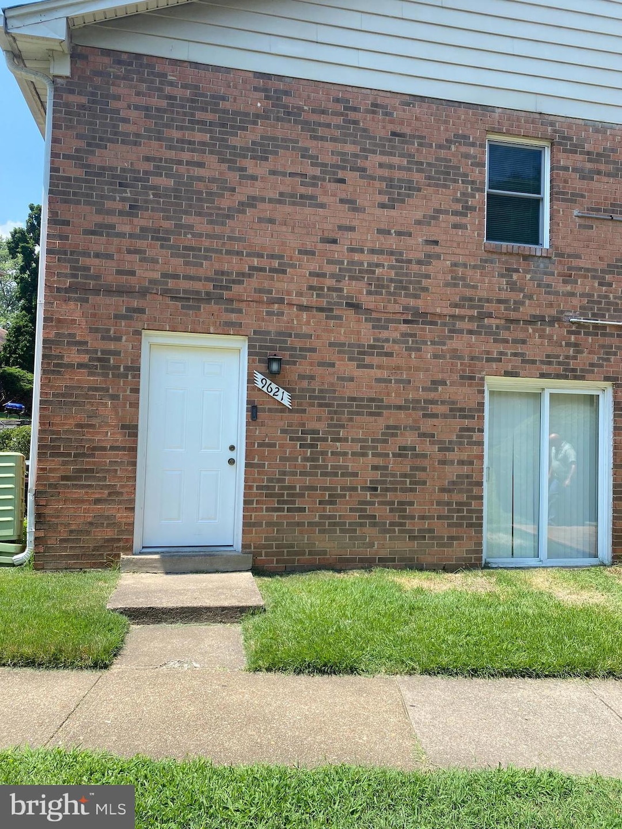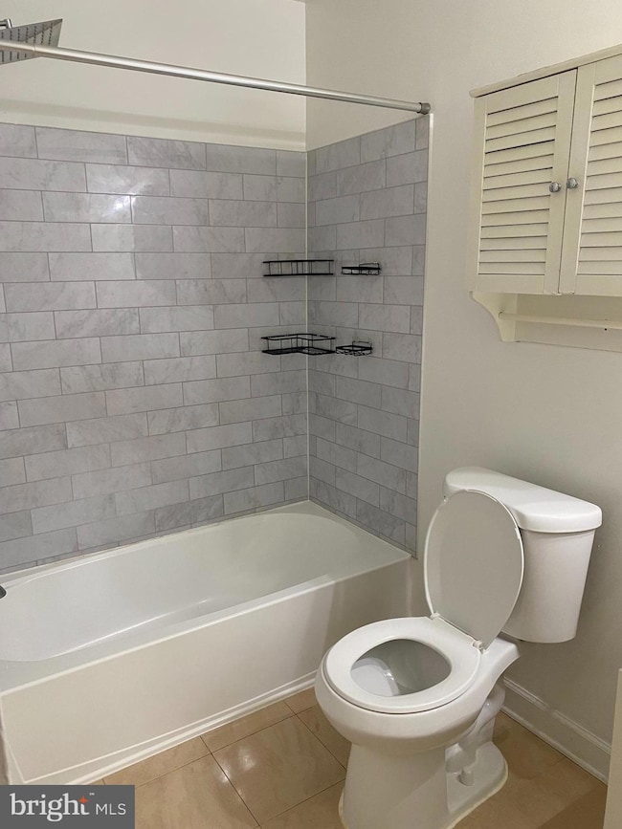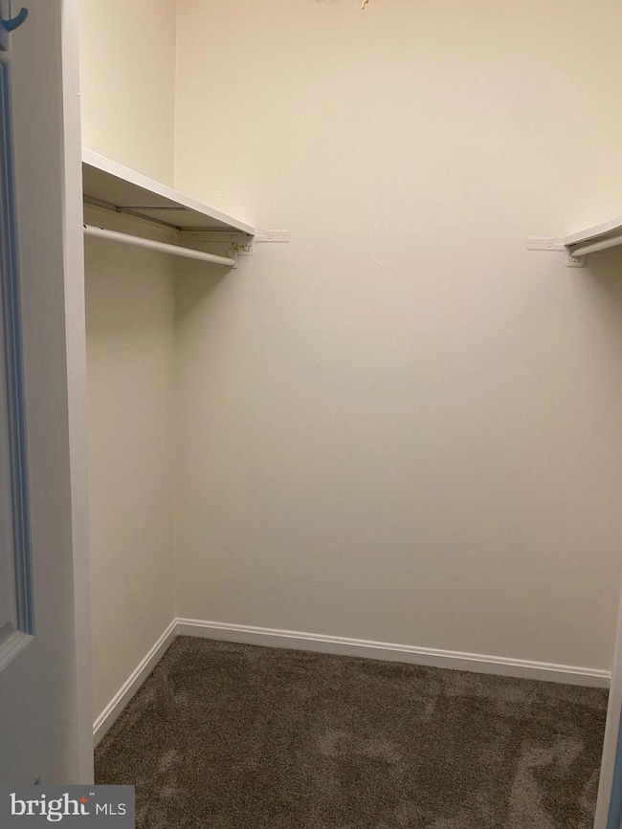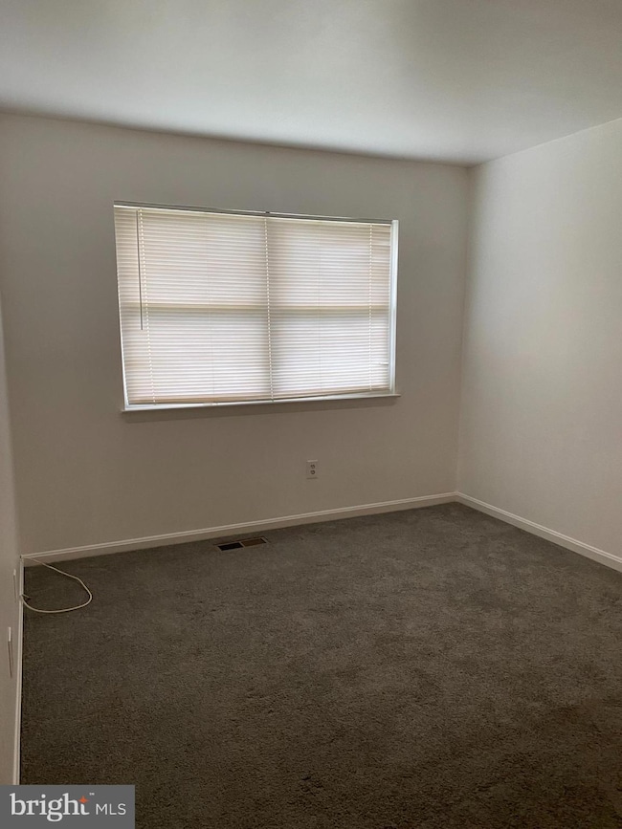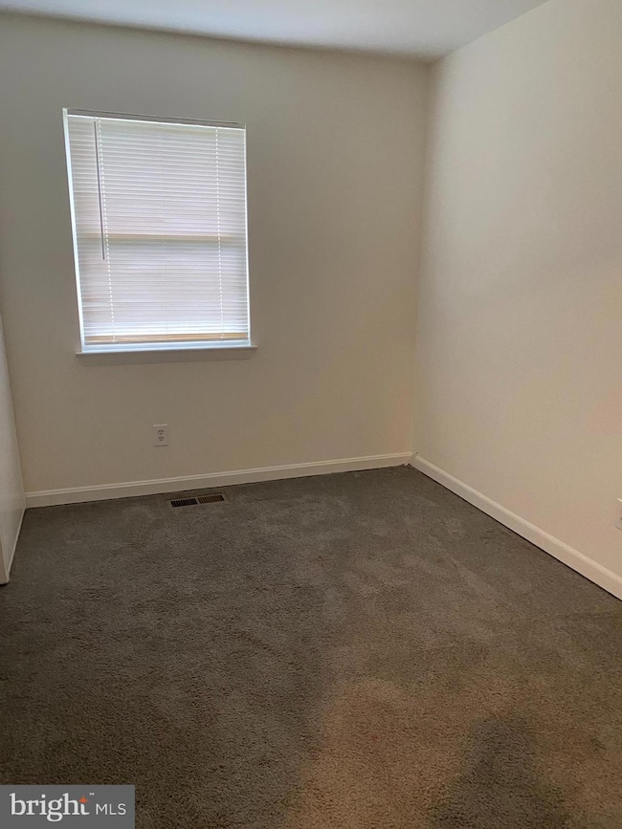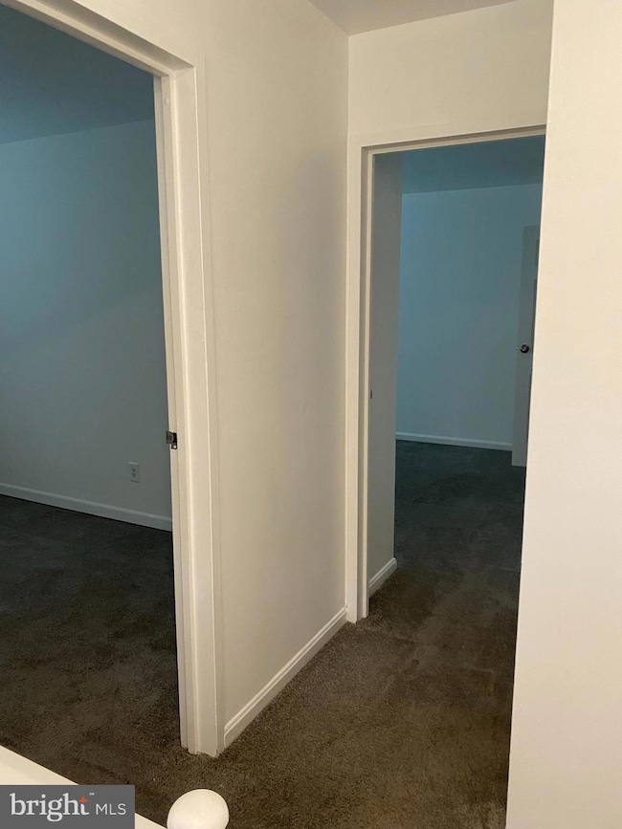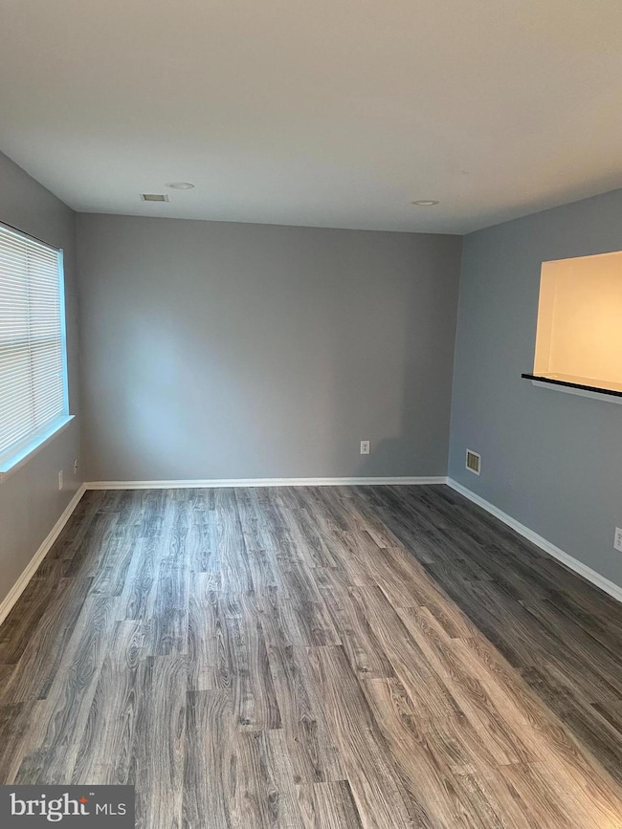9621 Hagel Cir Unit D Lorton, VA 22079
Highlights
- Colonial Architecture
- South County Middle School Rated A
- Central Heating and Cooling System
About This Home
Welcome to your new home in Lorton, Virginia, where comfort and convenience unite in this delightful 2-bedroom, 1-bath townhouse style condo. Nestled in a small neighborhood right off of Route 1, this well-maintained condo is perfect for individuals, couples, or small families seeking a cozy and accessible place to call home. Key Features: Bedrooms: 2 spacious bedrooms with ample closet space and natural light. Bathroom: A clean and modern shared bathroom featuring a full-sized tub and shower. Kitchen: A well-appointed kitchen with newer appliances making meal preparation a breeze. Laundry: In-unit washer and dryer for added convenience. Parking: Plenty of parking spaces right outside your home. Located just minutes away from shopping, dining, parks, and commuter routes. Monthly Rent: $2100Security Deposit: $2100 Utilities: Tenant responsible for electric, cable and internet. Trash and Water included in monthly rent price. Pets: on a case-by-case basis.
Listing Agent
(703) 395-3227 mariabras64@gmail.com Epic Realty, LLC. License #0225039368 Listed on: 07/15/2025
Condo Details
Home Type
- Condominium
Year Built
- Built in 1973
Parking
- Parking Lot
Home Design
- Colonial Architecture
- Entry on the 1st floor
- Brick Exterior Construction
Interior Spaces
- 966 Sq Ft Home
- Property has 2 Levels
Kitchen
- Dishwasher
- Disposal
Bedrooms and Bathrooms
- 2 Bedrooms
- 1 Full Bathroom
Laundry
- Dryer
- Washer
Utilities
- Central Heating and Cooling System
- Electric Water Heater
Listing and Financial Details
- Residential Lease
- Security Deposit $2,100
- Tenant pays for electricity, cable TV, utilities - some
- Rent includes water
- No Smoking Allowed
- 12-Month Min and 24-Month Max Lease Term
- Available 7/15/25
- Assessor Parcel Number 1074 1124 D
Community Details
Overview
- Property has a Home Owners Association
- Low-Rise Condominium
- Terrace Towne Homes Of Gunston Subdivision
Pet Policy
- Pets allowed on a case-by-case basis
- Pet Deposit Required
Map
Source: Bright MLS
MLS Number: VAFX2255970
- 9816 Hagel Cir
- 7722 Capron Ct
- 9518 Unity Ln
- 7849 Seafarer Way
- 9786 Lorraine Carol Way
- 11519 Virginia 242
- 9958 E Hill Dr
- 9150 Stonegarden Dr
- 9140 Stonegarden Dr
- 7757 Grandwind Dr
- 9257 Plaskett Ln
- 8165 Halley Ct Unit 301
- 8205 Crossbrook Ct Unit 201
- 8339 Middle Ruddings Dr
- 9000 Lorton Station Blvd Unit 205
- 9000 Lorton Station Blvd Unit 2-115
- 9000 Lorton Station Blvd Unit 209
- 10007 Richmond Hwy
- 7658 Stana Ct
- 8410 Chaucer House Ct
- 9639 Hagel Cir
- 9647 Hagel Cir
- 9668 Hagel Cir Unit 34/B
- 9844 Hagel Cir
- 9860 Hagel Cir
- 9505 Hagel Cir
- 8025 Samuel Wallis St
- 9552 Inverary Ct
- 9594 Inverary Ct
- 7924 Timarand Ct
- 8070 Samuel Wallis St
- 9620 Potters Hill - Basement Only Cir
- 9168 Stonegarden Dr
- 7630 Fairfield Woods Ct
- 8240 Gunston Commons Way
- 9030 Lorton Station Blvd
- 8141 Mccauley Way
- 7525 Woodside Ln
- 9571 Linnett Hill Dr
- 8346 Middle Ruddings Dr
