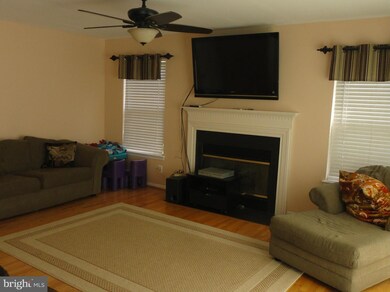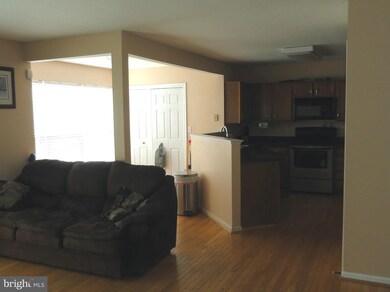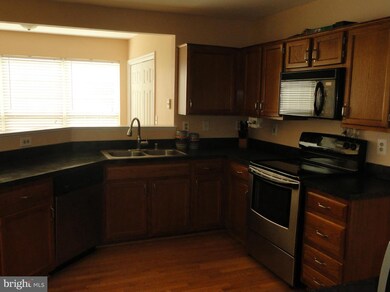
9621 Manassas Forge Dr Manassas, VA 20111
Signal Hill NeighborhoodHighlights
- Colonial Architecture
- Deck
- Wood Flooring
- Osbourn Park High School Rated A
- Traditional Floor Plan
- Combination Kitchen and Living
About This Home
As of November 2019Situated between Two VRE Stations and minutes to shopping & restaurants. Price reduced $50,000. Located on a cul de sac street, covered front porch, HWF on the main level, 12x12 ceramic tile powder room, newer roof - SS appliances- carpet. Fully finished basement with rec rm, full bath and bonus room. Master suite with Lux bath - his & her sinks. soaking tub and sep shower. Large garage/lot.
Last Agent to Sell the Property
Samson Properties License #0225145158 Listed on: 07/18/2014

Home Details
Home Type
- Single Family
Est. Annual Taxes
- $3,504
Year Built
- Built in 1995
Lot Details
- 0.25 Acre Lot
- Back Yard Fenced
- No Through Street
- Open Lot
- The property's topography is level
- Property is in very good condition
- Property is zoned R4
HOA Fees
- $61 Monthly HOA Fees
Parking
- 2 Car Attached Garage
Home Design
- Colonial Architecture
- Asphalt Roof
- Aluminum Siding
Interior Spaces
- Property has 3 Levels
- Traditional Floor Plan
- Fireplace Mantel
- Gas Fireplace
- Double Pane Windows
- Window Treatments
- Insulated Doors
- Combination Kitchen and Living
- Dining Area
- Wood Flooring
- Flood Lights
- Finished Basement
Kitchen
- Eat-In Country Kitchen
- Breakfast Area or Nook
Bedrooms and Bathrooms
- 3 Bedrooms
- En-Suite Bathroom
- 3.5 Bathrooms
Outdoor Features
- Deck
- Shed
- Porch
Utilities
- Forced Air Heating and Cooling System
- Natural Gas Water Heater
- Satellite Dish
Listing and Financial Details
- Tax Lot 80
- Assessor Parcel Number 112873
Community Details
Overview
- Association fees include common area maintenance, reserve funds, snow removal, trash
- Arrowood Subdivision, Oxford Floorplan
Amenities
- Common Area
Ownership History
Purchase Details
Home Financials for this Owner
Home Financials are based on the most recent Mortgage that was taken out on this home.Purchase Details
Home Financials for this Owner
Home Financials are based on the most recent Mortgage that was taken out on this home.Purchase Details
Home Financials for this Owner
Home Financials are based on the most recent Mortgage that was taken out on this home.Purchase Details
Home Financials for this Owner
Home Financials are based on the most recent Mortgage that was taken out on this home.Similar Homes in Manassas, VA
Home Values in the Area
Average Home Value in this Area
Purchase History
| Date | Type | Sale Price | Title Company |
|---|---|---|---|
| Deed | $436,000 | Champion Title & Setmnts Inc | |
| Warranty Deed | $356,900 | -- | |
| Deed | $196,500 | -- | |
| Deed | $177,000 | -- |
Mortgage History
| Date | Status | Loan Amount | Loan Type |
|---|---|---|---|
| Open | $436,187 | New Conventional | |
| Closed | $17,440 | Stand Alone Second | |
| Closed | $414,200 | New Conventional | |
| Previous Owner | $316,900 | New Conventional | |
| Previous Owner | $157,200 | No Value Available | |
| Previous Owner | $141,600 | No Value Available |
Property History
| Date | Event | Price | Change | Sq Ft Price |
|---|---|---|---|---|
| 11/25/2019 11/25/19 | Sold | $436,000 | +0.2% | $165 / Sq Ft |
| 10/19/2019 10/19/19 | Pending | -- | -- | -- |
| 10/11/2019 10/11/19 | For Sale | $435,000 | +21.9% | $165 / Sq Ft |
| 10/01/2014 10/01/14 | Sold | $356,900 | -3.5% | $130 / Sq Ft |
| 09/03/2014 09/03/14 | Pending | -- | -- | -- |
| 08/28/2014 08/28/14 | Price Changed | $369,900 | -1.4% | $135 / Sq Ft |
| 07/18/2014 07/18/14 | For Sale | $375,000 | -- | $137 / Sq Ft |
Tax History Compared to Growth
Tax History
| Year | Tax Paid | Tax Assessment Tax Assessment Total Assessment is a certain percentage of the fair market value that is determined by local assessors to be the total taxable value of land and additions on the property. | Land | Improvement |
|---|---|---|---|---|
| 2024 | $5,389 | $541,900 | $164,000 | $377,900 |
| 2023 | $5,488 | $527,400 | $159,900 | $367,500 |
| 2022 | $5,410 | $478,200 | $144,700 | $333,500 |
| 2021 | $5,237 | $428,200 | $130,500 | $297,700 |
| 2020 | $6,191 | $399,400 | $126,100 | $273,300 |
| 2019 | $5,935 | $382,900 | $123,900 | $259,000 |
| 2018 | $4,453 | $368,800 | $122,800 | $246,000 |
| 2017 | $4,443 | $359,100 | $119,900 | $239,200 |
| 2016 | $4,182 | $340,800 | $114,100 | $226,700 |
| 2015 | $3,827 | $334,600 | $112,100 | $222,500 |
| 2014 | $3,827 | $304,500 | $107,700 | $196,800 |
Agents Affiliated with this Home
-

Seller's Agent in 2019
Angel Tighe
Samson Properties
(703) 851-5607
8 in this area
121 Total Sales
-

Buyer's Agent in 2019
Lauren Rodgers
Pearson Smith Realty, LLC
(703) 888-9353
21 Total Sales
-

Seller's Agent in 2014
Frances Bissett
Samson Properties
(703) 932-9628
92 Total Sales
-

Buyer's Agent in 2014
Marshall Henderson
HomeBuyer Brokerage
(301) 922-5667
11 Total Sales
Map
Source: Bright MLS
MLS Number: 1003119146
APN: 7895-46-3988
- 9520 Kimbleton Hall Loop
- 8571 Richmond Ave
- 8279 Knight Station Way
- 8275 Knight Station Way
- 8269 Knight Station Way
- 9544 Oakenshaw Dr
- 8591 Signal Hill Rd
- 8372 Buttress Ln Unit 103
- 8645 Beck Ln
- 8374 Buttress Ln Unit 304
- 8376 Buttress Ln Unit 102
- 9576 Jayhawk Terrace Unit 401
- 9569 Coggs Bill Dr Unit 302
- 9216 Arrington Farm Ct
- 8465 Crozier Ct Unit 402
- 9100 Mulder Ct
- 8600 Dutchman Ct
- 9559 Coggs Bill Dr Unit 102
- 9552 Cannoneer Ct Unit 204
- 9204 Arrington Farm Ct






