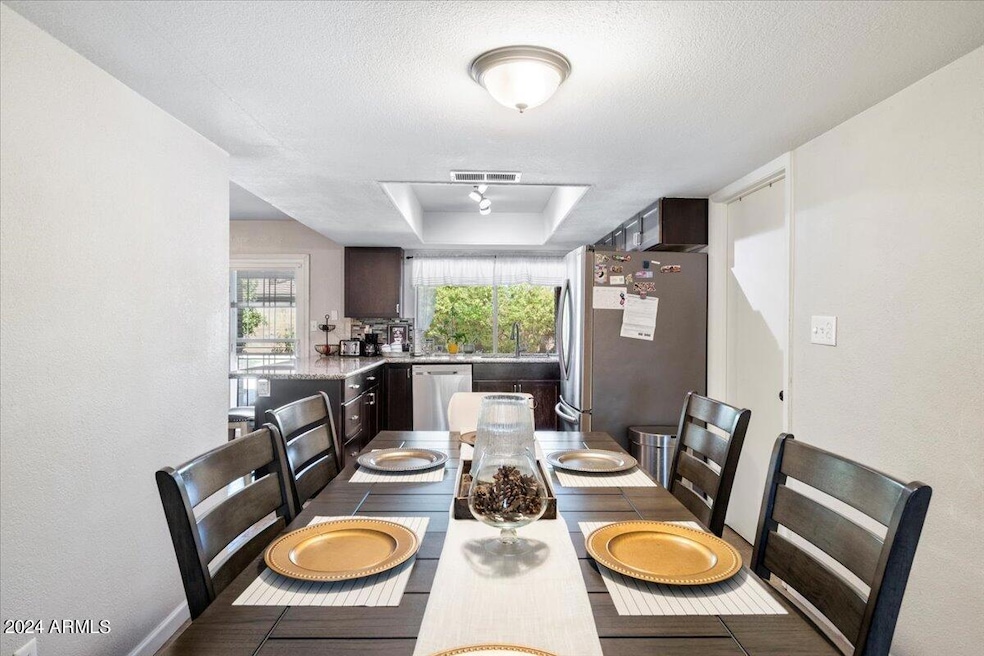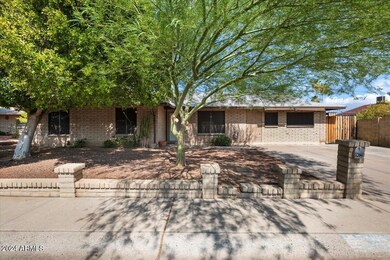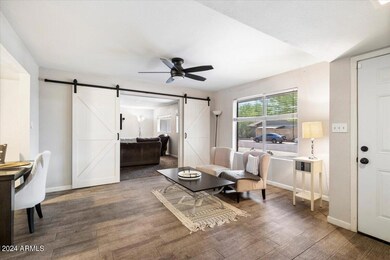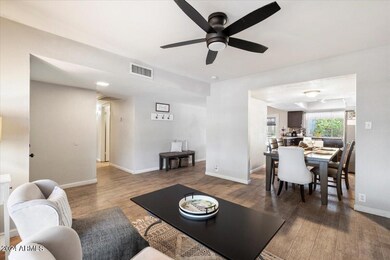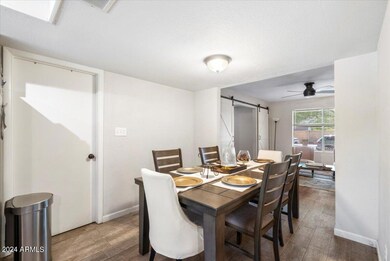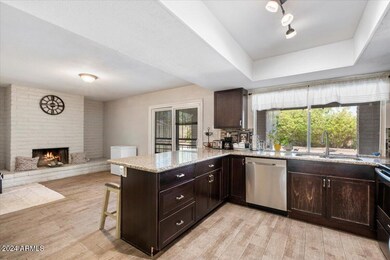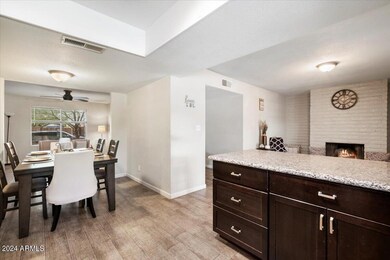
9621 N 47th Dr Glendale, AZ 85302
Highlights
- Fitness Center
- 1 Fireplace
- Covered patio or porch
- Private Pool
- No HOA
- Solar Screens
About This Home
As of September 2024Discover the perfect blend of comfort convenience in this stunning 4-bedroom, 2-bathroom gem, nestled in the heart of Glendale, Arizona. This spacious home offers an impressive 2,000+ square feet of meticulously designed living space, highlighted by a vast family room that's ideal for both relaxation and entertainment with plenty of space to utilize. Enjoy the ease and durability of beautiful tile flooring throughout, combining style with practicality. Highly appointed kitchen featuring sleek granite countertops and ample cabinet space. This kitchen is both functional and elegant. Step outside to your own private retreat—a sparkling pool perfect for cooling off during Arizona's sunny days. The expansive backyard offers plenty of space for outdoor dining, lounging, and enjoying the sere serene surroundings. The home boasts four well-sized bedrooms, providing plenty of space for a growing family, guests, or a home office. Situated in a great neighborhood with easy access to local amenities, parks, and top-rated schools, this property is an ideal blend of convenience and tranquility. Whether you're entertaining in the spacious family room, enjoying a swim in your private pool, or savoring meals prepared in your gourmet kitchen, this home offers an unparalleled living experience. Don't miss the opportunity to make this extraordinary house your forever home. Schedule a showing today and experience the magic of Glendale living!
Last Agent to Sell the Property
RE/MAX Fine Properties License #SA523913000 Listed on: 07/29/2024

Home Details
Home Type
- Single Family
Est. Annual Taxes
- $1,680
Year Built
- Built in 1977
Lot Details
- 7,771 Sq Ft Lot
- Desert faces the front of the property
- Block Wall Fence
- Grass Covered Lot
Parking
- 2 Open Parking Spaces
Home Design
- Composition Roof
- Block Exterior
Interior Spaces
- 2,079 Sq Ft Home
- 1-Story Property
- 1 Fireplace
- Solar Screens
Kitchen
- Breakfast Bar
- Built-In Microwave
- Kitchen Island
Flooring
- Carpet
- Tile
Bedrooms and Bathrooms
- 4 Bedrooms
- Primary Bathroom is a Full Bathroom
- 2 Bathrooms
Pool
- Private Pool
- Spa
- Diving Board
Schools
- Sunset School - Glendale Elementary School
- Palo Verde Middle School
- Apollo High School
Utilities
- Refrigerated Cooling System
- Heating unit installed on the ceiling
Additional Features
- Covered patio or porch
- Property is near a bus stop
Listing and Financial Details
- Tax Lot 119
- Assessor Parcel Number 148-08-210
Community Details
Overview
- No Home Owners Association
- Association fees include no fees
- Mountain View Meadows 2 Subdivision
Recreation
- Community Playground
- Fitness Center
Ownership History
Purchase Details
Home Financials for this Owner
Home Financials are based on the most recent Mortgage that was taken out on this home.Purchase Details
Home Financials for this Owner
Home Financials are based on the most recent Mortgage that was taken out on this home.Purchase Details
Home Financials for this Owner
Home Financials are based on the most recent Mortgage that was taken out on this home.Purchase Details
Home Financials for this Owner
Home Financials are based on the most recent Mortgage that was taken out on this home.Purchase Details
Purchase Details
Purchase Details
Home Financials for this Owner
Home Financials are based on the most recent Mortgage that was taken out on this home.Purchase Details
Purchase Details
Home Financials for this Owner
Home Financials are based on the most recent Mortgage that was taken out on this home.Purchase Details
Purchase Details
Purchase Details
Purchase Details
Home Financials for this Owner
Home Financials are based on the most recent Mortgage that was taken out on this home.Purchase Details
Purchase Details
Purchase Details
Purchase Details
Similar Homes in the area
Home Values in the Area
Average Home Value in this Area
Purchase History
| Date | Type | Sale Price | Title Company |
|---|---|---|---|
| Warranty Deed | $409,990 | Fidelity National Title Agency | |
| Interfamily Deed Transfer | -- | None Available | |
| Warranty Deed | $224,900 | Driggs Title Agency Inc | |
| Warranty Deed | $150,000 | Empire West Title Agency | |
| Interfamily Deed Transfer | -- | None Available | |
| Interfamily Deed Transfer | -- | None Available | |
| Warranty Deed | $109,900 | Accommodation | |
| Cash Sale Deed | $83,000 | Dhi Title Agency | |
| Interfamily Deed Transfer | -- | First American Lenders Advan | |
| Warranty Deed | -- | First American Title | |
| Cash Sale Deed | $118,500 | First American Title Ins Co | |
| Trustee Deed | $115,632 | First American Title Co | |
| Interfamily Deed Transfer | -- | Stewart Title & Trust | |
| Interfamily Deed Transfer | -- | First Southwestern Title | |
| Warranty Deed | -- | First Southwestern Title | |
| Grant Deed | -- | Grand Canyon Title Agency In | |
| Trustee Deed | -- | Grand Canyon Title Agency In |
Mortgage History
| Date | Status | Loan Amount | Loan Type |
|---|---|---|---|
| Open | $314,990 | New Conventional | |
| Previous Owner | $250,000 | New Conventional | |
| Previous Owner | $27,309 | FHA | |
| Previous Owner | $220,825 | FHA | |
| Previous Owner | $30,000 | Unknown | |
| Previous Owner | $127,500 | Purchase Money Mortgage | |
| Previous Owner | $113,396 | VA | |
| Previous Owner | $109,900 | VA | |
| Previous Owner | $139,300 | Unknown | |
| Previous Owner | $65,500 | Credit Line Revolving | |
| Previous Owner | $110,000 | New Conventional | |
| Previous Owner | $107,500 | No Value Available |
Property History
| Date | Event | Price | Change | Sq Ft Price |
|---|---|---|---|---|
| 09/18/2024 09/18/24 | Sold | $409,990 | 0.0% | $197 / Sq Ft |
| 08/14/2024 08/14/24 | Price Changed | $409,990 | -2.4% | $197 / Sq Ft |
| 07/29/2024 07/29/24 | For Sale | $419,990 | +86.7% | $202 / Sq Ft |
| 02/17/2017 02/17/17 | Sold | $224,900 | 0.0% | $112 / Sq Ft |
| 01/20/2017 01/20/17 | Pending | -- | -- | -- |
| 01/06/2017 01/06/17 | Price Changed | $224,900 | -2.2% | $112 / Sq Ft |
| 12/29/2016 12/29/16 | For Sale | $229,900 | -- | $114 / Sq Ft |
Tax History Compared to Growth
Tax History
| Year | Tax Paid | Tax Assessment Tax Assessment Total Assessment is a certain percentage of the fair market value that is determined by local assessors to be the total taxable value of land and additions on the property. | Land | Improvement |
|---|---|---|---|---|
| 2025 | $1,701 | $16,753 | -- | -- |
| 2024 | $1,679 | $15,956 | -- | -- |
| 2023 | $1,679 | $29,600 | $5,920 | $23,680 |
| 2022 | $1,634 | $22,650 | $4,530 | $18,120 |
| 2021 | $1,687 | $20,950 | $4,190 | $16,760 |
| 2020 | $1,651 | $19,530 | $3,900 | $15,630 |
| 2019 | $1,629 | $17,420 | $3,480 | $13,940 |
| 2018 | $1,597 | $16,310 | $3,260 | $13,050 |
| 2017 | $1,152 | $13,610 | $2,720 | $10,890 |
| 2016 | $1,136 | $12,910 | $2,580 | $10,330 |
| 2015 | $1,083 | $12,080 | $2,410 | $9,670 |
Agents Affiliated with this Home
-
Michael Salazar

Seller's Agent in 2024
Michael Salazar
RE/MAX
(602) 524-0508
25 Total Sales
-
David Baker

Buyer's Agent in 2024
David Baker
eXp Realty
(602) 373-6345
33 Total Sales
-
Eric Maughan
E
Seller's Agent in 2017
Eric Maughan
Phoenix Property Group
(602) 292-2010
12 Total Sales
-
Michelle Houze

Buyer's Agent in 2017
Michelle Houze
Compass
(480) 206-1313
97 Total Sales
Map
Source: Arizona Regional Multiple Listing Service (ARMLS)
MLS Number: 6736908
APN: 148-08-210
- 4641 W Palo Verde Ave
- 4855 W Turquoise Ave
- 4718 W Sanna St
- 9221 N 48th Dr
- 4636 W Mission Ln
- 9719 N 45th Ave
- 4775 W Mission Ln
- 4438 W Hatcher Rd
- 9060 N 47th Ln
- 4623 W Mission Ln Unit 1
- 4418 W Palo Verde Ave
- 4776 W Eva St
- 4733 W Eva St
- 9609 N 44th Ave
- 4832 W Caron St
- 4428 W Mission Ln
- 9414 N 50th Dr
- 4858 W Cheryl Dr
- 10252 N 46th Dr
- 4927 W Cheryl Dr
