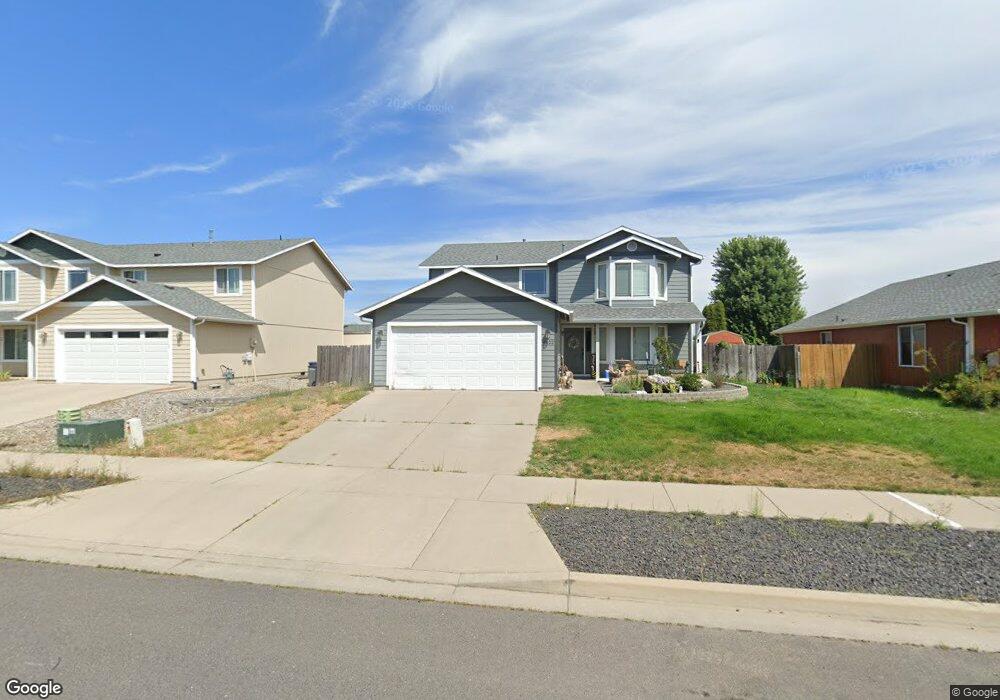9622 Asher Dr Cheney, WA 99004
Thorpe Westwood NeighborhoodEstimated Value: $443,000 - $459,000
4
Beds
3
Baths
2,211
Sq Ft
$204/Sq Ft
Est. Value
About This Home
This home is located at 9622 Asher Dr, Cheney, WA 99004 and is currently estimated at $450,085, approximately $203 per square foot. 9622 Asher Dr is a home located in Spokane County with nearby schools including Phil Snowdon Elementary School, Westwood Middle School, and Cheney High School.
Ownership History
Date
Name
Owned For
Owner Type
Purchase Details
Closed on
Oct 26, 2018
Sold by
Remacle Jacob T and Remacle Heather L
Bought by
Arnold Shawn J
Current Estimated Value
Home Financials for this Owner
Home Financials are based on the most recent Mortgage that was taken out on this home.
Original Mortgage
$273,745
Outstanding Balance
$240,704
Interest Rate
4.8%
Mortgage Type
VA
Estimated Equity
$209,381
Purchase Details
Closed on
Jul 14, 2010
Sold by
Remacle Melanie Anne Zipp
Bought by
Remacle Jacob T
Purchase Details
Closed on
Aug 1, 2006
Sold by
Aho Construction I Inc
Bought by
Remacle Jacob T and Remacle Melanie A
Home Financials for this Owner
Home Financials are based on the most recent Mortgage that was taken out on this home.
Original Mortgage
$139,880
Interest Rate
6.69%
Mortgage Type
Balloon
Create a Home Valuation Report for This Property
The Home Valuation Report is an in-depth analysis detailing your home's value as well as a comparison with similar homes in the area
Home Values in the Area
Average Home Value in this Area
Purchase History
| Date | Buyer | Sale Price | Title Company |
|---|---|---|---|
| Arnold Shawn J | $265,000 | First American Title Ins Co | |
| Remacle Jacob T | -- | None Available | |
| Remacle Jacob T | $174,850 | Stewart Title Of Spokane |
Source: Public Records
Mortgage History
| Date | Status | Borrower | Loan Amount |
|---|---|---|---|
| Open | Arnold Shawn J | $273,745 | |
| Previous Owner | Remacle Jacob T | $139,880 |
Source: Public Records
Tax History
| Year | Tax Paid | Tax Assessment Tax Assessment Total Assessment is a certain percentage of the fair market value that is determined by local assessors to be the total taxable value of land and additions on the property. | Land | Improvement |
|---|---|---|---|---|
| 2025 | $4,022 | $431,700 | $95,000 | $336,700 |
| 2024 | $4,022 | $411,800 | $90,000 | $321,800 |
| 2023 | $3,474 | $416,600 | $70,000 | $346,600 |
| 2022 | $3,420 | $416,600 | $70,000 | $346,600 |
| 2021 | $3,173 | $286,000 | $48,000 | $238,000 |
| 2020 | $2,979 | $256,800 | $40,000 | $216,800 |
| 2019 | $2,473 | $224,500 | $35,000 | $189,500 |
| 2018 | $2,798 | $215,800 | $35,000 | $180,800 |
| 2017 | $2,359 | $202,300 | $30,000 | $172,300 |
| 2016 | $2,364 | $194,900 | $30,000 | $164,900 |
| 2015 | $2,227 | $175,500 | $30,000 | $145,500 |
| 2014 | -- | $175,500 | $30,000 | $145,500 |
| 2013 | -- | $0 | $0 | $0 |
Source: Public Records
Map
Nearby Homes
- 9610 Asher Dr
- 9605 Spencer Ct
- 6710 S Lucas St
- 9704 Nick Ave
- 9319 W Caelen Ave
- 9616 W 72nd Ave
- 9706 W 72nd Ave
- 7011 S Mudlen St
- 9627 W January Dr
- 9219 W 72nd Ave
- 7013 S Hyton St
- 8763 W Red St
- 7508 S Dour St
- CALI Plan at Country View Meadows
- CAMELOT Plan at Country View Meadows
- SHERWOOD Plan at Country View Meadows
- KERRY Plan at Country View Meadows
- 7916 S Parway Ln
- 7819 S Fruitvale Rd
- 10510 W Richland Rd Unit 28
