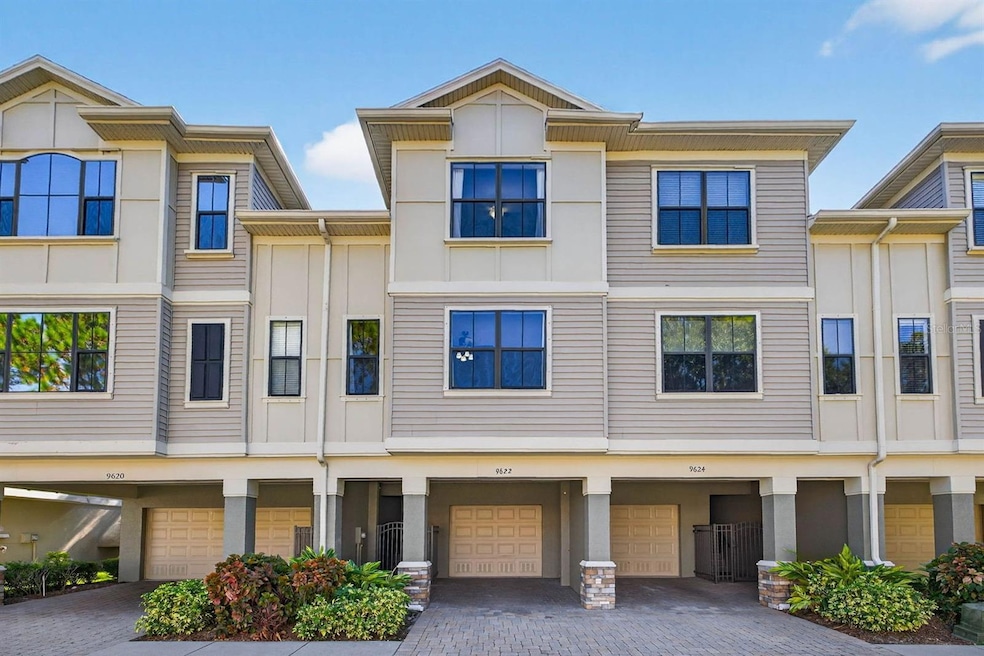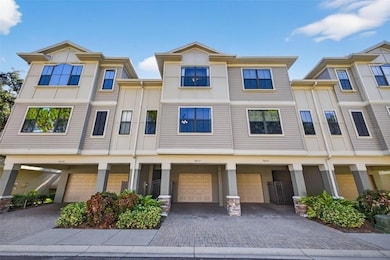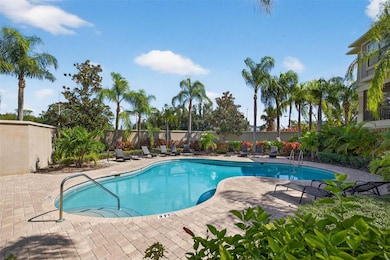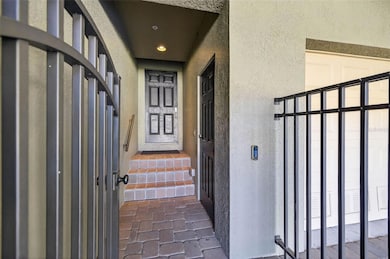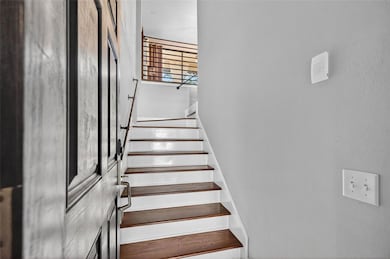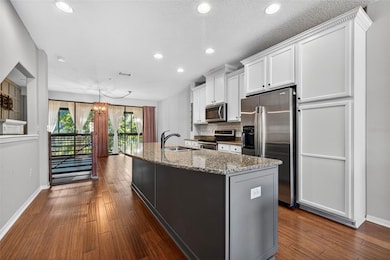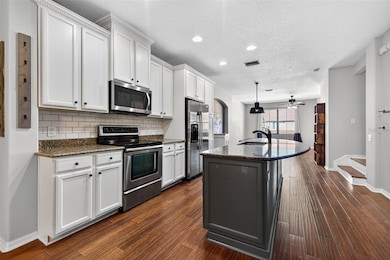Estimated payment $3,004/month
Highlights
- Gated Community
- View of Trees or Woods
- Property is near public transit
- Alonso High School Rated A
- Open Floorplan
- Private Lot
About This Home
Welcome to the private, gated community of Pelican Pointe that backs up to lush conservation wetlands along Old Tampa Bay. This extremely well-kept community is conveniently located near everything Tampa Bay has to offer. Each unit has its own private gate to the home. Upon entering the townhome, you will immediately notice the beautiful engineered hardwood floors throughout the entire home. There is sleek stair railing on all the stairs as well. On the main living floor, there are two living spaces with the kitchen and dining room in between. The space is great for entertaining. The kitchen features modern cabinets, granite countertops, stainless steel appliances, a large island, and plenty of storage. Off the rear living room is a completely private enclosed patio looking out over the serene pond that is surrounded by cypress trees. This townhome is one of the few in the community where the covered patio is enclosed with its own windows (not just screens) to allow for extra privacy. The rear family room has a stunning feature wall with a built-in electric fireplace surround. Just up a few steps from the kitchen is a perfectly placed guest half bathroom. Up the stairs to the third floor, you'll find a large primary bedroom, bathroom, and walk-in closet. The primary bedroom also overlooks the pond and trees. The primary bathroom has been upgraded in recent years with neutral tile throughout,a shower glass enclosure, newer fixtures, and a large walk-in closet through the bathroom with a custom closet system. The guest bedroom is at the front of the home along with a hall guest bathroom, and a laundry closet. There is a gleaming community pool and facilities solely for the residents of the community. The HOA covers the roof(replaced in May of 2024), exterior painting/maintenance, water, sewer, exterior pest control, lawn care, and trash. The tandem garage spans the entire length of the townhome and has additional built-in storage. There is a small paver patio out the back of the garage as well. This townhome is 10-15 minutes to Tampa International Airport, 20 minutes to downtown Tampa, 35-40 minutes to the Gulf beaches, and all the entertainment and restaurants you could ask for.
Listing Agent
CORCORAN DWELLINGS Brokerage Phone: 727-888-4663 License #3310351 Listed on: 10/22/2025

Townhouse Details
Home Type
- Townhome
Est. Annual Taxes
- $6,809
Year Built
- Built in 2008
Lot Details
- 1,080 Sq Ft Lot
- Northwest Facing Home
- Landscaped with Trees
HOA Fees
- $449 Monthly HOA Fees
Parking
- 2 Car Attached Garage
- Tandem Parking
- Garage Door Opener
- Driveway
Property Views
- Pond
- Woods
Home Design
- Elevated Home
- Slab Foundation
- Frame Construction
- Shingle Roof
- Block Exterior
- Stucco
Interior Spaces
- 1,724 Sq Ft Home
- 3-Story Property
- Open Floorplan
- High Ceiling
- Ceiling Fan
- Decorative Fireplace
- Electric Fireplace
- Sliding Doors
- Family Room Off Kitchen
- Living Room with Fireplace
- Dining Room
- Inside Utility
Kitchen
- Eat-In Kitchen
- Convection Oven
- Range Hood
- Microwave
- Dishwasher
- Stone Countertops
- Solid Wood Cabinet
- Disposal
Flooring
- Engineered Wood
- Tile
Bedrooms and Bathrooms
- 2 Bedrooms
- Primary Bedroom Upstairs
- Walk-In Closet
Laundry
- Laundry on upper level
- Dryer
- Washer
Home Security
Eco-Friendly Details
- Reclaimed Water Irrigation System
Outdoor Features
- Enclosed Patio or Porch
- Exterior Lighting
- Rain Gutters
Location
- Flood Insurance May Be Required
- Property is near public transit
Utilities
- Central Heating and Cooling System
- Thermostat
- Electric Water Heater
- Water Softener
- High Speed Internet
- Cable TV Available
Listing and Financial Details
- Visit Down Payment Resource Website
- Legal Lot and Block 2 / 2
- Assessor Parcel Number U-34-28-17-86A-000002-00002.0
Community Details
Overview
- Association fees include common area taxes, pool, maintenance structure, ground maintenance, pest control, private road, sewer, trash, water
- Pelican Pointe HOA Benjamin Association, Phone Number (727) 386-5575
- Visit Association Website
- Townhomes At Pelican Pointe Subdivision
- The community has rules related to deed restrictions
Recreation
- Community Pool
Pet Policy
- Pets up to 20 lbs
- 3 Pets Allowed
- Dogs and Cats Allowed
Security
- Gated Community
- Hurricane or Storm Shutters
Map
Home Values in the Area
Average Home Value in this Area
Tax History
| Year | Tax Paid | Tax Assessment Tax Assessment Total Assessment is a certain percentage of the fair market value that is determined by local assessors to be the total taxable value of land and additions on the property. | Land | Improvement |
|---|---|---|---|---|
| 2024 | $7,093 | $392,326 | $38,999 | $353,327 |
| 2023 | $6,327 | $326,824 | $32,446 | $294,378 |
| 2022 | $4,570 | $271,402 | $0 | $0 |
| 2021 | $4,524 | $263,497 | $0 | $0 |
| 2020 | $4,427 | $259,859 | $25,768 | $234,091 |
| 2019 | $4,438 | $223,697 | $22,143 | $201,554 |
| 2018 | $4,091 | $197,679 | $0 | $0 |
| 2017 | $2,782 | $206,140 | $0 | $0 |
| 2016 | $2,756 | $163,544 | $0 | $0 |
| 2015 | $2,784 | $162,407 | $0 | $0 |
| 2014 | $2,767 | $161,118 | $0 | $0 |
| 2013 | -- | $158,737 | $0 | $0 |
Property History
| Date | Event | Price | List to Sale | Price per Sq Ft | Prior Sale |
|---|---|---|---|---|---|
| 10/22/2025 10/22/25 | For Sale | $379,000 | 0.0% | $220 / Sq Ft | |
| 02/02/2023 02/02/23 | Rented | $3,100 | 0.0% | -- | |
| 12/10/2022 12/10/22 | For Rent | $3,100 | 0.0% | -- | |
| 06/29/2022 06/29/22 | Sold | $399,000 | 0.0% | $231 / Sq Ft | View Prior Sale |
| 05/31/2022 05/31/22 | Pending | -- | -- | -- | |
| 05/21/2022 05/21/22 | For Sale | $399,000 | +40.5% | $231 / Sq Ft | |
| 07/02/2019 07/02/19 | Sold | $284,000 | -1.7% | $165 / Sq Ft | View Prior Sale |
| 04/26/2019 04/26/19 | Pending | -- | -- | -- | |
| 04/08/2019 04/08/19 | Price Changed | $289,000 | -2.0% | $168 / Sq Ft | |
| 04/03/2019 04/03/19 | Price Changed | $295,000 | -1.7% | $171 / Sq Ft | |
| 03/21/2019 03/21/19 | For Sale | $300,000 | -- | $174 / Sq Ft |
Purchase History
| Date | Type | Sale Price | Title Company |
|---|---|---|---|
| Warranty Deed | $399,000 | Bay To Bay Title | |
| Quit Claim Deed | -- | Curry Law Group Pa | |
| Warranty Deed | $284,000 | La Maison Title Llc | |
| Warranty Deed | $230,000 | Equity National Title Llc | |
| Quit Claim Deed | -- | None Available | |
| Warranty Deed | $222,000 | Attorney |
Mortgage History
| Date | Status | Loan Amount | Loan Type |
|---|---|---|---|
| Open | $319,200 | New Conventional | |
| Previous Owner | $266,000 | New Conventional | |
| Previous Owner | $207,000 | New Conventional | |
| Previous Owner | $203,245 | FHA | |
| Previous Owner | $217,979 | FHA |
Source: Stellar MLS
MLS Number: TB8440485
APN: U-34-28-17-86A-000002-00002.0
- 9612 Bay Grove Ln
- 9610 Bay Grove Ln
- 6222 Anhinga Place
- 6025 Bayside Key Dr
- 6210 Bayside Key Dr
- 5938 Bayside Key Dr
- 5936 Bayside Key Dr
- 6326 Grand Bahama Cir Unit H
- 10417 Saint Tropez Place Unit 103
- 5816 Little River Dr
- 10422 La Mirage Ct
- 6320 Grand Bahama Cir
- 10418 Saint Tropez Place Unit 10418
- 10435 Saint Tropez Place Unit 201
- 10425 La Mirage Ct Unit 202
- 10439 La Mirage Ct
- 10444 Saint Tropez Place
- 5834 Sussex Dr
- 10482 Saint Tropez Place Unit 202
- 6325 Newtown Cir Unit 25B2
- 6338 Bayside Key Dr
- 10410 La Mirage Ct Unit 104
- 5816 Little River Dr
- 5705 Middlesex Dr
- 6326 Newtown Cir Unit 26B4
- 6328 Newtown Cir Unit 28B3
- 6324 Newtown Cir Unit 24B1
- 9107 Brunswick Ln
- 6332 Newtown Cir Unit 32B5
- 9205 Tudor Dr Unit C208
- 6336 Newtown Cir Unit B3
- 9125 Tudor Dr Unit D108
- 9106 Tudor Dr Unit L104
- 9125 Tudor Dr Unit D110
- 6312 Newtown Cir Unit 12B3
- 6311 Newtown Cir Unit 11B1
- 6311 Newtown Cir
- 6308 Newtown Cir Unit 8A3
- 6308 Newtown Cir Unit 8B1
- 9105 Tudor Dr Unit F101
