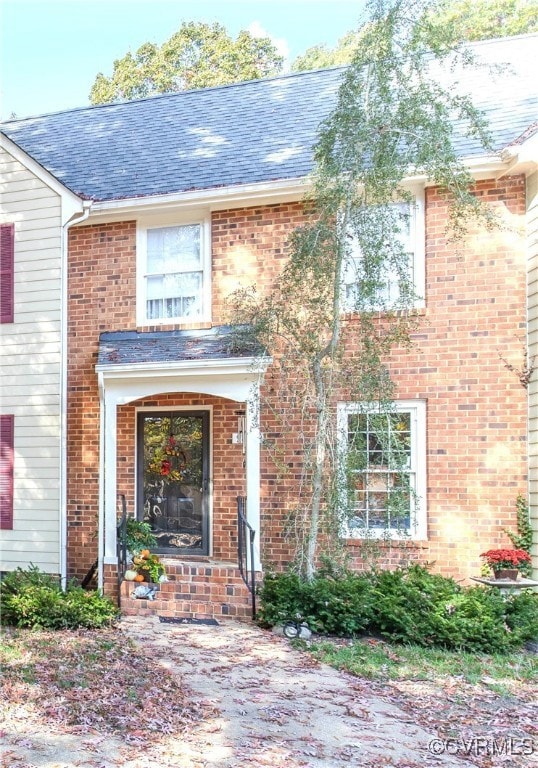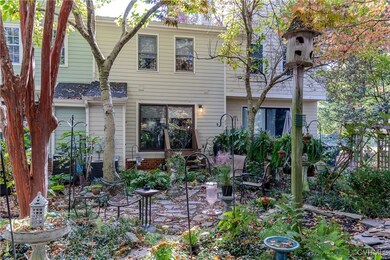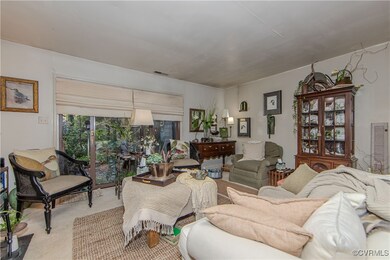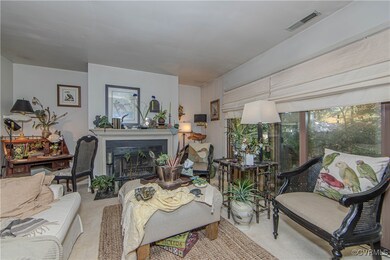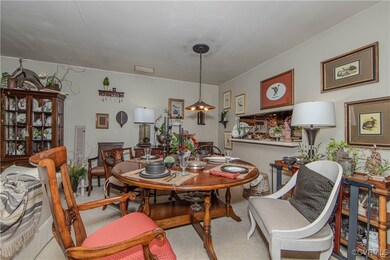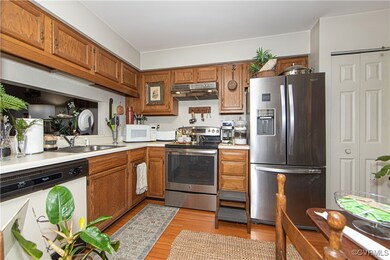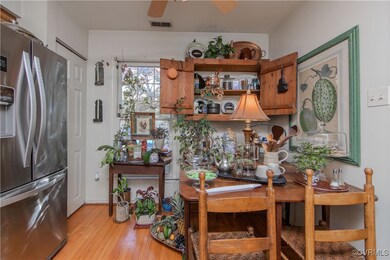
9622 Tree Line Terrace Chesterfield, VA 23832
Chesterfield Courthouse NeighborhoodHighlights
- Rowhouse Architecture
- Central Air
- Heat Pump System
About This Home
As of December 2024Great 2-story townhome in Branch's Trace! This property offers 1,224 square feet, heat pump & central air. The first floor features the large family room, the open dining area, and the eat-in kitchen with plenty of cabinet space, along with the stack washer & dryer closet, and a half bath. The second floor offers 2 large bedrooms with laminate flooring and ceiling fans, and a large full bath. The location is so convenient - check it out!
Last Agent to Sell the Property
Napier Realtors, ERA License #0225088112 Listed on: 10/30/2024

Townhouse Details
Home Type
- Townhome
Est. Annual Taxes
- $1,871
Year Built
- Built in 1986
Lot Details
- 1,830 Sq Ft Lot
HOA Fees
- $210 Monthly HOA Fees
Home Design
- Rowhouse Architecture
- Brick Exterior Construction
- Frame Construction
- Composition Roof
- Vinyl Siding
Interior Spaces
- 1,224 Sq Ft Home
- 2-Story Property
Bedrooms and Bathrooms
- 2 Bedrooms
Schools
- Gates Elementary School
- Salem Middle School
- Bird High School
Utilities
- Central Air
- Heat Pump System
Community Details
- Branchs Trace Subdivision
Listing and Financial Details
- Tax Lot 2
- Assessor Parcel Number 770-66-34-24-400-000
Ownership History
Purchase Details
Home Financials for this Owner
Home Financials are based on the most recent Mortgage that was taken out on this home.Purchase Details
Home Financials for this Owner
Home Financials are based on the most recent Mortgage that was taken out on this home.Similar Homes in the area
Home Values in the Area
Average Home Value in this Area
Purchase History
| Date | Type | Sale Price | Title Company |
|---|---|---|---|
| Bargain Sale Deed | $215,365 | Wfg National Title | |
| Warranty Deed | -- | -- | |
| Warranty Deed | -- | -- |
Mortgage History
| Date | Status | Loan Amount | Loan Type |
|---|---|---|---|
| Open | $172,292 | New Conventional | |
| Previous Owner | $97,294 | New Conventional | |
| Previous Owner | $22,000 | New Conventional |
Property History
| Date | Event | Price | Change | Sq Ft Price |
|---|---|---|---|---|
| 12/20/2024 12/20/24 | Sold | $215,365 | -5.0% | $176 / Sq Ft |
| 11/19/2024 11/19/24 | Pending | -- | -- | -- |
| 10/30/2024 10/30/24 | For Sale | $226,700 | -- | $185 / Sq Ft |
Tax History Compared to Growth
Tax History
| Year | Tax Paid | Tax Assessment Tax Assessment Total Assessment is a certain percentage of the fair market value that is determined by local assessors to be the total taxable value of land and additions on the property. | Land | Improvement |
|---|---|---|---|---|
| 2025 | $1,885 | $210,900 | $48,000 | $162,900 |
| 2024 | $1,885 | $207,900 | $45,000 | $162,900 |
| 2023 | $1,589 | $174,600 | $35,000 | $139,600 |
| 2022 | $1,537 | $167,100 | $31,000 | $136,100 |
| 2021 | $1,470 | $153,900 | $29,000 | $124,900 |
| 2020 | $1,332 | $140,200 | $28,000 | $112,200 |
| 2019 | $1,253 | $131,900 | $26,000 | $105,900 |
| 2018 | $1,185 | $124,700 | $25,000 | $99,700 |
| 2017 | $1,132 | $117,900 | $25,000 | $92,900 |
| 2016 | $1,074 | $111,900 | $24,500 | $87,400 |
| 2015 | $1,132 | $117,900 | $24,500 | $93,400 |
| 2014 | $1,132 | $117,900 | $24,500 | $93,400 |
Agents Affiliated with this Home
-
David Patsel

Seller's Agent in 2024
David Patsel
Napier Realtors, ERA
(804) 931-4072
1 in this area
345 Total Sales
-
Alanna Clark

Buyer's Agent in 2024
Alanna Clark
Long & Foster
(804) 774-0188
1 in this area
11 Total Sales
Map
Source: Central Virginia Regional MLS
MLS Number: 2428588
APN: 770-66-34-24-400-000
- 9609 Paddock Grove Ct
- 9901 Husting Ct
- 9812 Nott Ln
- 9620 Precedent Rd
- 6641 Greenyard Rd
- 9514 Riddle Rd
- 9513 Snowbird Rd
- 6511 Leisure Ct
- 9930 Boschen Woods Place
- 9936 Boschen Woods Place
- 6230 Courage Trail
- 9979 Boschen Woods Place
- 9991 Boschen Woods Place
- 6231 Huntingcreek Dr
- 9978 Boschen Woods Place
- 9984 Boschen Woods Place
- 10007 Boschen Woods Place
- 9990 Boschen Woods Place
- 10013 Boschen Woods Place
- 9731 Salem Church Rd
