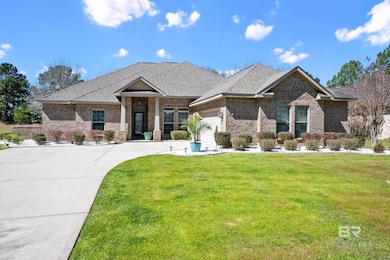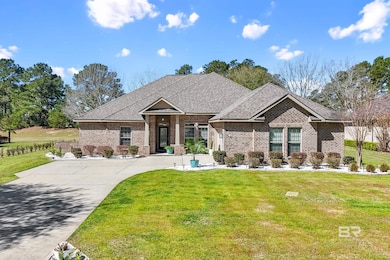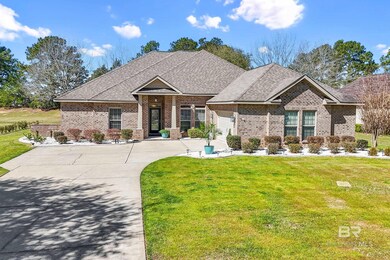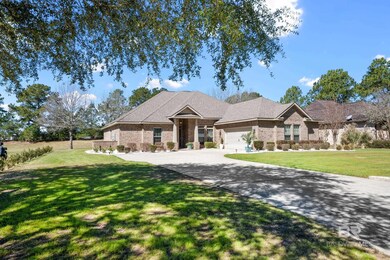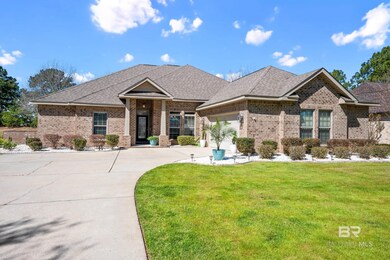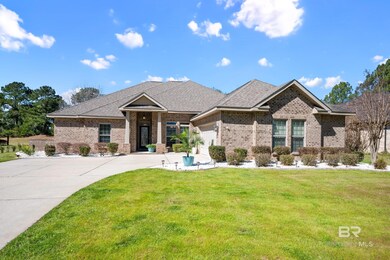
9623 Dornock Ln Foley, AL 36535
Glen Lakes NeighborhoodEstimated payment $3,174/month
Highlights
- On Golf Course
- Clubhouse
- Community Pool
- Craftsman Architecture
- Wood Flooring
- Covered patio or porch
About This Home
FORE! Discover what life in picturesque Glenlakes is like! This 4 bedroom, 2.5 bath plus study stunning home is Gold Fortified and has been meticulously maintained. Study may also be utilized as a fifth bedroom as it does have a closet. Constructed in 2016 and featuring 2,498 sf, the proficiently designed split floor plan offers privacy for the primary, while common space is ideal for entertaining and everyday living with bar seating as well as formal and breakfast dining space. Common area flooring consists of hard surfaces including hardwood and tile, while the bedrooms boast Lifeproof carpet just installed in June of 2023. Granite throughout kitchen and bathrooms compliments the rich cabinetry, while neutral, light wall coloring, tall ceilings and impressive crown molding enhances the luxurious and open feeling of the home. A gas start fireplace offers the ambiance for an evening filled with rest and rejuvenation, while views of the golf course add to this enchanting setting. The primary is adorned with a tray ceiling, double vanity, separate garden tub, shower and spacious walk-in closet space. Just outside on the newly landscaped patio, enjoy coffee or an evening night cap overlooking the gorgeous greens inside the fenced in yard. Glenlakes is close proximity to Foley shopping, entertainment and restaurants and only minutes to the white, sandy beaches of Gulf Shores and Orange Beach. Enjoy all that this growing county has to offer, all while securing a piece of paradise to call your very own. Buyer to verify all information during due diligence.
Listing Agent
Scout South Properties Brokerage Email: cody@scoutsouth.com Listed on: 03/10/2025
Home Details
Home Type
- Single Family
Est. Annual Taxes
- $1,302
Year Built
- Built in 2016
Lot Details
- 0.38 Acre Lot
- Lot Dimensions are 110' x 150'
- On Golf Course
- Sprinkler System
- Few Trees
HOA Fees
- $14 Monthly HOA Fees
Home Design
- Craftsman Architecture
- Brick or Stone Mason
- Slab Foundation
- Composition Roof
Interior Spaces
- 2,498 Sq Ft Home
- 1-Story Property
- Ceiling Fan
- Gas Fireplace
- Storage
Kitchen
- Electric Range
- Microwave
- Dishwasher
- Disposal
Flooring
- Wood
- Carpet
- Tile
Bedrooms and Bathrooms
- 4 Bedrooms
- Split Bedroom Floorplan
- Walk-In Closet
- Dual Vanity Sinks in Primary Bathroom
- Soaking Tub
- Separate Shower
Parking
- Attached Garage
- Automatic Garage Door Opener
Outdoor Features
- Covered patio or porch
Schools
- Foley Elementary School
- Foley Middle School
- Foley High School
Utilities
- Central Heating and Cooling System
- Internet Available
Listing and Financial Details
- Legal Lot and Block 74 / 74
- Assessor Parcel Number 6101120000050.108
Community Details
Overview
- Association fees include management, common area insurance, ground maintenance, taxes-common area
Amenities
- Clubhouse
- Meeting Room
- Lobby
Recreation
- Golf Course Community
- Community Pool
Map
Home Values in the Area
Average Home Value in this Area
Tax History
| Year | Tax Paid | Tax Assessment Tax Assessment Total Assessment is a certain percentage of the fair market value that is determined by local assessors to be the total taxable value of land and additions on the property. | Land | Improvement |
|---|---|---|---|---|
| 2024 | $1,302 | $40,820 | $6,500 | $34,320 |
| 2023 | $1,313 | $41,140 | $6,760 | $34,380 |
| 2022 | $1,067 | $33,700 | $0 | $0 |
| 2021 | $962 | $32,680 | $0 | $0 |
| 2020 | $910 | $28,940 | $0 | $0 |
| 2019 | $896 | $28,520 | $0 | $0 |
| 2018 | $860 | $27,420 | $0 | $0 |
| 2017 | $825 | $26,360 | $0 | $0 |
| 2016 | $182 | $5,520 | $0 | $0 |
| 2015 | -- | $7,200 | $0 | $0 |
| 2014 | -- | $7,200 | $0 | $0 |
| 2013 | -- | $7,200 | $0 | $0 |
Property History
| Date | Event | Price | Change | Sq Ft Price |
|---|---|---|---|---|
| 03/26/2025 03/26/25 | Price Changed | $575,000 | -4.0% | $230 / Sq Ft |
| 03/10/2025 03/10/25 | For Sale | $599,000 | +126.0% | $240 / Sq Ft |
| 01/28/2016 01/28/16 | Sold | $265,000 | 0.0% | $106 / Sq Ft |
| 12/29/2015 12/29/15 | Pending | -- | -- | -- |
| 09/01/2015 09/01/15 | For Sale | $265,000 | -- | $106 / Sq Ft |
Purchase History
| Date | Type | Sale Price | Title Company |
|---|---|---|---|
| Warranty Deed | $265,000 | Dhi |
Mortgage History
| Date | Status | Loan Amount | Loan Type |
|---|---|---|---|
| Open | $257,050 | New Conventional |
Similar Homes in the area
Source: Baldwin REALTORS®
MLS Number: 375463
APN: 61-01-12-0-000-050.108
- 23234 Carnoustie Dr
- 22962 Carnoustie Dr
- 23357 Carnoustie Dr
- 23202 Dundee Cir
- 23490 Carnoustie Dr
- 23586 Carnoustie Dr
- 0 Carnoustie Dr Unit 34 380163
- 23295 Dundee Cir
- 9905 Carnoustie Ct
- 9771 Clarke Ridge Rd Unit 3
- 9338 Clarke Ridge Rd Unit 64
- 9363 Lakeview Dr
- 9816 Lakeview Dr
- 9349 Lakeview Dr
- 9243 Lakeview Dr
- 22739 Inverness Way
- 9324 Lakeview Dr
- 9040 Eagle Ln
- 9876 McGee St
- 9420 Clubhouse Dr

