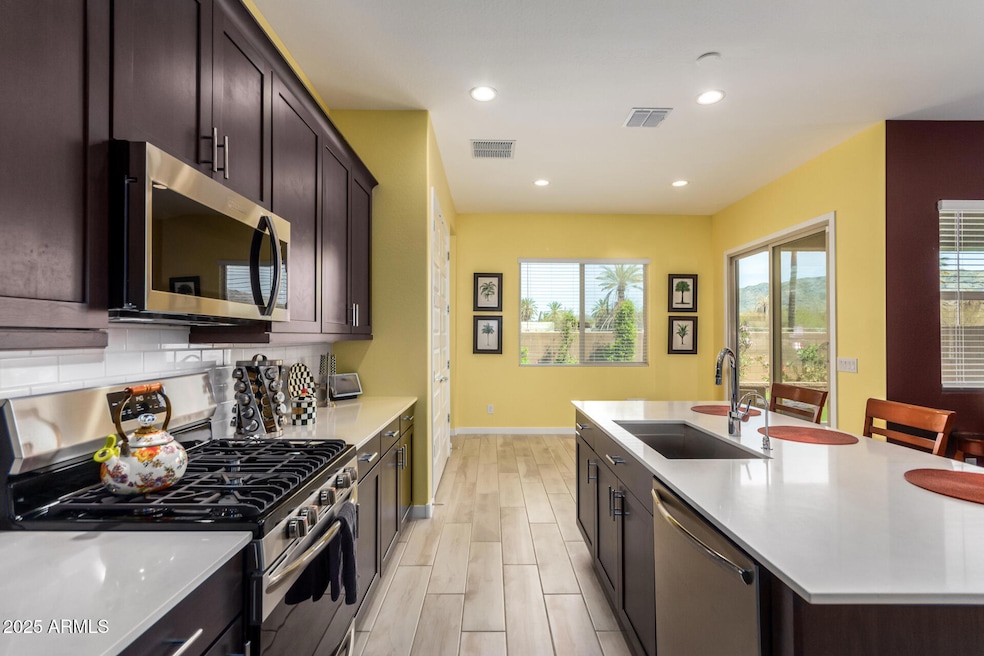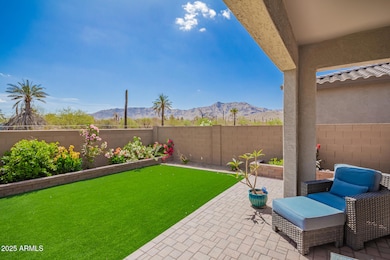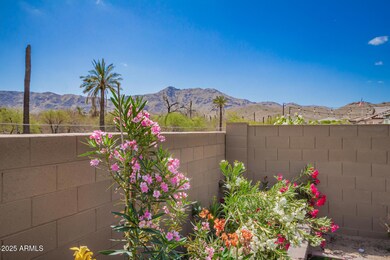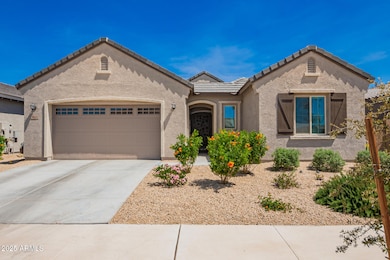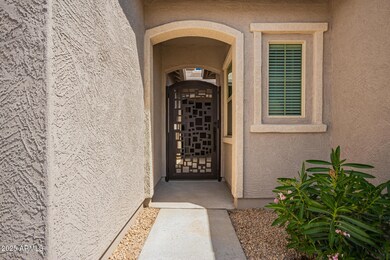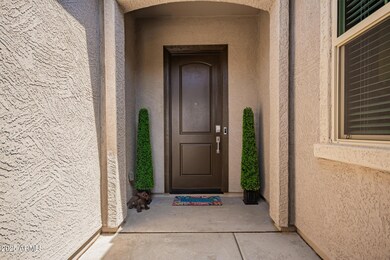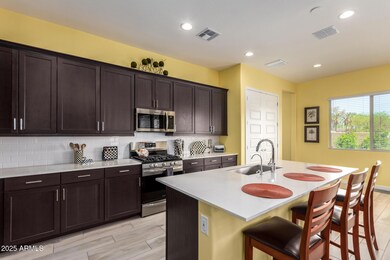9623 S 38th Ln Phoenix, AZ 85339
Laveen NeighborhoodEstimated payment $2,951/month
Highlights
- Mountain View
- Private Yard
- 3 Car Direct Access Garage
- Phoenix Coding Academy Rated A
- Covered Patio or Porch
- Double Pane Windows
About This Home
All appliances are included! Backyard has unobstructed mountain views that stretch for miles! Step into the private backyard, beautiful outdoor luxury with a custom, maintenance-free yard with high-quality synthetic grass. Built in 2023, this is a stunning turn-key home in the highly sought-after community of Dobbins Village. The home affords an abundance of living space with 4 bedrooms, 3 full bathrooms, and flex space. The owner's luxurious ensuite, located at the back of the house for added privacy, provides a tranquil retreat with double sinks, large shower, and spacious walk-in closet. The gourmet kitchen offers a large Quartz Island, stunning cabinets, sleek gas cooktop, and large pantry. The open concept brings the kitchen, dining room, and great room together effortlessly, extending to the oversized covered patio. Car enthusiasts will appreciate the large 3-car tandem garage with room for storage. The seller invested in high-quality interior paint, luxury Fabrica carpet and professionally landscaped backyard with lots of extra space to add your own touches, and a beautiful custom gate from First Impression Ironworks at the front entrance to the home adding a wow factor.
Listing Agent
Karen Bach
Redfin Corporation License #SA696970000 Listed on: 04/11/2025

Home Details
Home Type
- Single Family
Est. Annual Taxes
- $774
Year Built
- Built in 2023
Lot Details
- 7,212 Sq Ft Lot
- Desert faces the front of the property
- Block Wall Fence
- Front and Back Yard Sprinklers
- Sprinklers on Timer
- Private Yard
HOA Fees
- $118 Monthly HOA Fees
Parking
- 3 Car Direct Access Garage
- 2 Open Parking Spaces
- Tandem Garage
- Garage Door Opener
Home Design
- Wood Frame Construction
- Spray Foam Insulation
- Tile Roof
- Stucco
Interior Spaces
- 2,646 Sq Ft Home
- 1-Story Property
- Ceiling height of 9 feet or more
- Ceiling Fan
- Double Pane Windows
- Tile Flooring
- Mountain Views
Kitchen
- Gas Cooktop
- Built-In Microwave
- ENERGY STAR Qualified Appliances
- Kitchen Island
Bedrooms and Bathrooms
- 4 Bedrooms
- 3 Bathrooms
- Dual Vanity Sinks in Primary Bathroom
Schools
- Laveen Elementary School
- Cesar Chavez High School
Utilities
- Central Air
- Heating unit installed on the ceiling
- Heating System Uses Natural Gas
- Tankless Water Heater
- High Speed Internet
Additional Features
- No Interior Steps
- ENERGY STAR Qualified Equipment for Heating
- Covered Patio or Porch
Listing and Financial Details
- Tax Lot 182
- Assessor Parcel Number 300-16-623
Community Details
Overview
- Association fees include ground maintenance
- Dobbins Village HOA, Phone Number (602) 437-4777
- Built by Lennar
- Dobbins Village Amd Subdivision
Recreation
- Community Playground
- Bike Trail
Map
Home Values in the Area
Average Home Value in this Area
Tax History
| Year | Tax Paid | Tax Assessment Tax Assessment Total Assessment is a certain percentage of the fair market value that is determined by local assessors to be the total taxable value of land and additions on the property. | Land | Improvement |
|---|---|---|---|---|
| 2025 | $3,520 | $25,768 | -- | -- |
| 2024 | $4 | $4,779 | $4,779 | -- |
| 2023 | $4 | $8,235 | $8,235 | $0 |
| 2022 | $4 | $5,775 | $5,775 | $0 |
| 2021 | $4 | $32 | $32 | $0 |
| 2020 | $4 | $29 | $29 | $0 |
| 2019 | $4 | $27 | $27 | $0 |
| 2018 | $4 | $25 | $25 | $0 |
| 2017 | $4 | $25 | $25 | $0 |
| 2016 | $3 | $25 | $25 | $0 |
| 2015 | $3 | $896 | $896 | $0 |
Property History
| Date | Event | Price | List to Sale | Price per Sq Ft |
|---|---|---|---|---|
| 10/30/2025 10/30/25 | Price Changed | $528,900 | -1.9% | $200 / Sq Ft |
| 10/08/2025 10/08/25 | Price Changed | $538,900 | -0.7% | $204 / Sq Ft |
| 10/02/2025 10/02/25 | Price Changed | $542,900 | -0.4% | $205 / Sq Ft |
| 09/25/2025 09/25/25 | Price Changed | $544,900 | -0.5% | $206 / Sq Ft |
| 09/10/2025 09/10/25 | Price Changed | $547,900 | -0.4% | $207 / Sq Ft |
| 08/21/2025 08/21/25 | Price Changed | $549,900 | -2.7% | $208 / Sq Ft |
| 08/12/2025 08/12/25 | Price Changed | $564,900 | -1.7% | $213 / Sq Ft |
| 08/07/2025 08/07/25 | Price Changed | $574,900 | -0.3% | $217 / Sq Ft |
| 07/21/2025 07/21/25 | Price Changed | $576,900 | -0.5% | $218 / Sq Ft |
| 06/26/2025 06/26/25 | Price Changed | $579,900 | -1.9% | $219 / Sq Ft |
| 05/29/2025 05/29/25 | Price Changed | $591,000 | -1.3% | $223 / Sq Ft |
| 05/06/2025 05/06/25 | Price Changed | $599,000 | -3.4% | $226 / Sq Ft |
| 04/28/2025 04/28/25 | Price Changed | $619,900 | -0.8% | $234 / Sq Ft |
| 04/23/2025 04/23/25 | Price Changed | $624,900 | -2.3% | $236 / Sq Ft |
| 04/11/2025 04/11/25 | For Sale | $639,900 | -- | $242 / Sq Ft |
Purchase History
| Date | Type | Sale Price | Title Company |
|---|---|---|---|
| Special Warranty Deed | $517,990 | Lennar Title | |
| Special Warranty Deed | $981,510 | None Listed On Document | |
| Special Warranty Deed | $23,004,211 | First American Title | |
| Special Warranty Deed | $6,609,200 | Premier Title |
Mortgage History
| Date | Status | Loan Amount | Loan Type |
|---|---|---|---|
| Open | $397,990 | New Conventional |
Source: Arizona Regional Multiple Listing Service (ARMLS)
MLS Number: 6846627
APN: 300-16-623
- 3820 W Mcneil St
- 3832 W Mcneil St
- 3913 W Mcneil St
- 3820 W Whispering Hills Dr
- 3912 W Summerside Rd
- 3625 W Buist Ave
- 10024 S 38th Ln
- Cholla Plan 5541 at Whispering Hills - Atlas Collection
- Pinnacle Plan 6531 at Whispering Hills - Atlas Collection
- Pinnacle Plan 6531 at Whispering Hills - Summit Collection
- Pecan Plan 58-6 at Whispering Hills - Atlas Collection
- Palo Verde Plan 7051 at Whispering Hills - Atlas Collection
- Iris Plan 60-1 at Whispering Hills - Summit Collection
- Cholla Plan 5541 at Whispering Hills - Summit Collection
- 3824 W Whispering Hills Dr
- 3614 W Buist Ave
- 9776 S 36th Ln
- 3823 W Lodge Dr
- 10114 S 38th Ln
- 9775 S 36th Ln
- 3940 W Hayduk Rd
- 3875 W Dobbins Rd
- 9430 S 34th Ln
- 8623 S 40th Dr
- 4411 W Paseo Way
- 4116 W Allen St
- 4429 W Paseo Way
- 4325 W Allen St
- 4331 W Allen St
- 4354 W Allen St
- 9622 S 46th Ln
- 9418 S 46th Dr
- 3123 W Melody Dr
- 4825 W Milada Dr
- 3716 W Darrow St
- 3712 W Darrow St
- 8122 S Jenna Ln
- 7413 S 40th Ave
- 3726 W Pollack St
- 3905 W Park St
