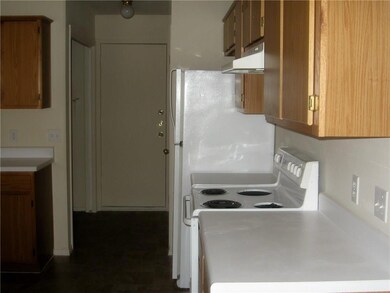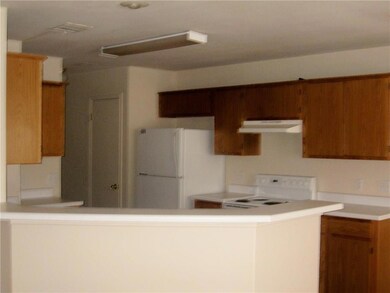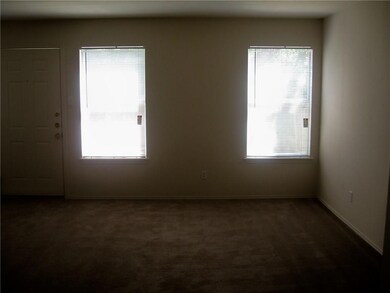9623 Sugar Hill Dr Unit B Austin, TX 78748
Cherry Creek NeighborhoodHighlights
- Wooded Lot
- Community Pool
- Breakfast Area or Nook
- No HOA
- Tennis Courts
- 5-minute walk to Greenbrier Park
About This Home
Beautiful South Austin Duplex – Prime Location!
Don’t miss this fantastic opportunity to live in a beautifully maintained duplex in a highly desirable South Austin neighborhood! This spacious home features an open floor plan with stylish vinyl plank flooring on the lower level, perfect for modern living and easy maintenance.
Step outside to enjoy patio, ideal for relaxing or entertaining. You'll love the convenience of being able to walk to a nearby elementary school and a fantastic community park offering a swimming pool, tennis courts, walking trails, picnic areas, and a playground.
This property offers the perfect combination of comfort, style, and location.
Wow – what a great place to call home!
Listing Agent
Spradling Properties Brokerage Phone: (512) 773-7954 License #0381178 Listed on: 06/25/2025
Property Details
Home Type
- Multi-Family
Est. Annual Taxes
- $13,947
Year Built
- Built in 1995
Lot Details
- 5,968 Sq Ft Lot
- Lot Dimensions are 50.00 x 115.00
- Southwest Facing Home
- Privacy Fence
- Wood Fence
- Wooded Lot
Parking
- 1 Car Attached Garage
- Outside Parking
Home Design
- Duplex
- Brick Exterior Construction
- Slab Foundation
- Frame Construction
- Composition Roof
Interior Spaces
- 2,618 Sq Ft Home
- 2-Story Property
- Ceiling Fan
- Blinds
- Family Room
- Fire and Smoke Detector
Kitchen
- Breakfast Area or Nook
- Open to Family Room
- Breakfast Bar
- Electric Range
- Free-Standing Range
- Dishwasher
- Disposal
Flooring
- Carpet
- Vinyl
Bedrooms and Bathrooms
- 2 Bedrooms
- Walk-In Closet
Schools
- Kocurek Elementary School
- Bailey Middle School
- Akins High School
Utilities
- Central Heating and Cooling System
Listing and Financial Details
- Security Deposit $1,700
- Tenant pays for all utilities, cable TV, electricity, grounds care, hot water, pest control, telephone, trash collection
- The owner pays for HVAC maintenance, management, roof maintenance, taxes
- 12 Month Lease Term
- $75 Application Fee
- Assessor Parcel Number 04262320240000
Community Details
Overview
- No Home Owners Association
- 2 Units
- Tanglewood Forest Sec 02 Ph E Subdivision
- Property managed by Spradling Properties
Recreation
- Tennis Courts
- Community Playground
- Community Pool
- Trails
Pet Policy
- Pet Deposit $350
- Dogs and Cats Allowed
- Medium pets allowed
Map
Source: Unlock MLS (Austin Board of REALTORS®)
MLS Number: 3376496
APN: 342581
- 9625 Sugar Hill Dr
- 9624 Sugar Hill Dr Unit A & B
- 9620 Sugar Hill Dr
- 9504 Sanford Dr
- 2703 Holly Springs Ct
- 9710 Curlew Dr
- 9400 Canus Dr
- 2612 Monarch Dr
- 2705 Dupoint Cove
- 9349 Bernoulli Dr
- 3016 Aftonshire Way
- 9307 Queenswood Dr
- 9818 Briar Ridge Dr
- 2903 W Slaughter Ln
- 9405 Ramblewood Dr
- 9831 Briar Ridge Dr
- 9502 Woodshire Dr
- 9204 Queenswood Dr
- 9906 Briar Ridge Dr
- 2603 Howellwood Way Unit A &B







