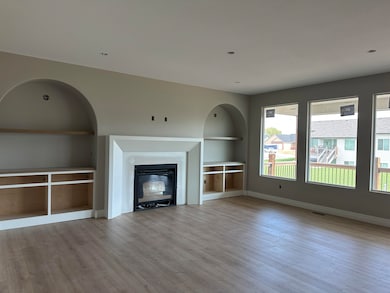Estimated payment $3,263/month
Total Views
12,429
5
Beds
3
Baths
3,578
Sq Ft
$167
Price per Sq Ft
Highlights
- Fitness Center
- Community Lake
- Recreation Room
- Maize Elementary School Rated A-
- Covered Deck
- Community Pool
About This Home
Brand new plan by Beverlin Custom Homes! You're going to love the new Cypress home. 5 Bedroom, 3 Bath, plus an office! Tandem Oversized 4 car garage! Basement is completely finished and has both a family room and Rec Room with wet bar. Home is located in a cul de sac with an East back yard. Information deemed reliable but not guaranteed and may change without notice. Room sizes may be estimated. Includes well, sprinkler, sod, & landscape. Taxes are shown on vacant lot. Specials may not be entirely spread yet and are shown as estimates. There is a $250 mailbox key collected at closing.
Home Details
Home Type
- Single Family
Est. Annual Taxes
- $395
Year Built
- Built in 2025
Lot Details
- 0.27 Acre Lot
- Cul-De-Sac
- Sprinkler System
HOA Fees
- $85 Monthly HOA Fees
Parking
- 3 Car Garage
Home Design
- Composition Roof
Interior Spaces
- 1-Story Property
- Wet Bar
- Ceiling Fan
- Gas Fireplace
- Living Room
- Dining Room
- Home Office
- Recreation Room
- Storm Windows
- Laundry on main level
- Basement
Kitchen
- Microwave
- Dishwasher
- Disposal
Flooring
- Carpet
- Luxury Vinyl Tile
Bedrooms and Bathrooms
- 5 Bedrooms
- Walk-In Closet
- 3 Full Bathrooms
Outdoor Features
- Covered Deck
- Covered Patio or Porch
Schools
- Maize
- Maize High School
Utilities
- Forced Air Heating and Cooling System
- Heating System Uses Natural Gas
- Irrigation Well
Listing and Financial Details
- Assessor Parcel Number 30015625
Community Details
Overview
- Association fees include recreation facility, - see remarks, gen. upkeep for common ar
- $500 HOA Transfer Fee
- Built by Beverlin LLC
- Woodard Subdivision
- Community Lake
- Greenbelt
Recreation
- Community Playground
- Fitness Center
- Community Pool
- Jogging Path
Map
Create a Home Valuation Report for This Property
The Home Valuation Report is an in-depth analysis detailing your home's value as well as a comparison with similar homes in the area
Home Values in the Area
Average Home Value in this Area
Property History
| Date | Event | Price | List to Sale | Price per Sq Ft |
|---|---|---|---|---|
| 05/10/2025 05/10/25 | For Sale | $598,000 | -- | $167 / Sq Ft |
Source: South Central Kansas MLS
Source: South Central Kansas MLS
MLS Number: 655239
Nearby Homes
- 9631 W Wilkinson Ct
- 4455 N Grey Meadows St
- 4419 N Grey Meadows St
- 4411 N Grey Meadows St
- 4456 N Bluestem St
- The Bayfield Plan at Long Beach
- 1556-36.7 Plan at Long Beach
- The Seabrook Plan at Long Beach
- Maggie Plan at Long Beach
- Billings Plan at Long Beach
- Missoula Plan at Long Beach
- 1627-36.7 Plan at Long Beach
- Hardin Plan at Long Beach
- Elk Park Plan at Long Beach
- Dolby Bonus Plan at Long Beach
- Dolby Plan at Long Beach
- Bozeman Plan at Long Beach
- 1751-36.7 Plan at Long Beach
- Stapleton Plan at Long Beach
- Shelby Plan at Long Beach
- 10850 Copper Creek Trail
- 5050 N Maize Rd
- 3312-3540 N Maize Rd
- 300 W Albert St Unit 13
- 300 W Albert St Unit 13R1
- 300 W Albert St Unit 29R1
- 300 W Albert St Unit 29R
- 300 W Albert St Unit 48R1
- 300 W Albert St Unit 48R
- 4007 N Ridge Rd
- 7400 W 37th St N
- 12504 W Blanford St
- 12136 W 33rd St N
- 9250 W 21st St N
- 10012 W 20th St N
- 8820 W Westlawn St
- 1817 N Evergreen Ln
- 1703 N Grove St
- 1709 N Brunswick Ln
- 1448 N Westgate St







