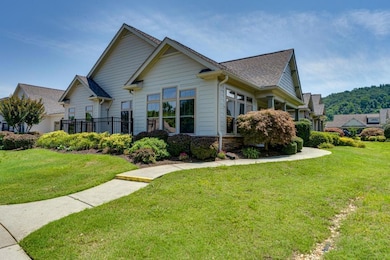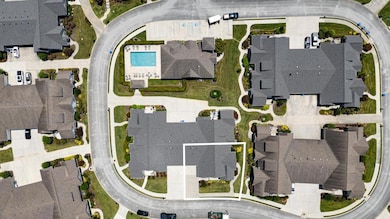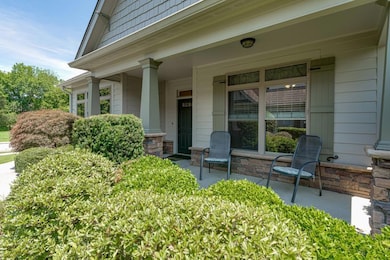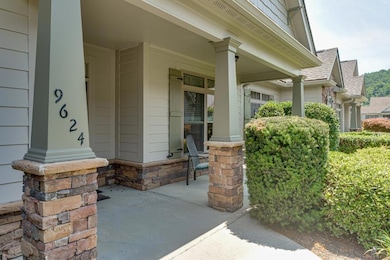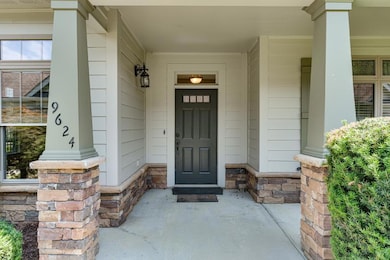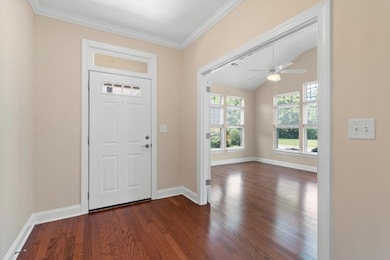Ooltewah Welcomes you here for an easy and maintenance-free single level condo lifestyle. The premiere community of Collier Place at Mulberry Park is a luxurious residential development distinguished by quality, desirable features and prime location.
Convenient No Step entry into this home from the oversized garage, side patio, or front door with a spacious and impressive open-concept floorplan offering high ceilings, oversized rooms, wide doorways, that gives easy accessibility throughout. Tons of natural light, extensive recessed lighting and new kitchen fixture, gas waterheater, and dual fuel heating of gas and electric.
Many updates include new hardwood floors, new carpet, new quartz kitchen countertops, new showers in both bathrooms with barn door style glass shower doors.
The kitchen offers stainless-steel appliances including the new French door style refrigerator, Bosch dishwasher, tile backsplash, under cabinet lighting, a breakfast bar that extends countertop space, casual dining or workspace, good cabinet storage plus a pantry for additional items. The Whirlpool washer and dryer do remain. The primary bedroom hosts an ensuite bathroom with large double vanities and walk-in closet. Two additional bedrooms and a second bathroom split to the other side of the home.
A finished heated and cooled bonus room with a private staircase inside the garage to use for temperature-controlled storage, home office, or hobby area, you can choose.
Open living and dining room with a gas starter fireplace.
This community includes so much to enjoy with a private clubhouse featuring a fitness room, library, large gathering room, fully equipped kitchen and bathrooms. A large community pool where you can enjoy sunny patio or shaded lounging and seating plus a poolside grilling station. Tree-lined streets, mature landscaping, Lamp-lit wide sidewalks interacting and walking among neighbors. Conveniently located one-mile to The Commons in Collegedale, the paved Wolftever Creek Greenway and the new Little Debbie Park, just three-miles to I-75 for an easy commute. Call today for a tour and find out how you can get your keys to living the easy life.


