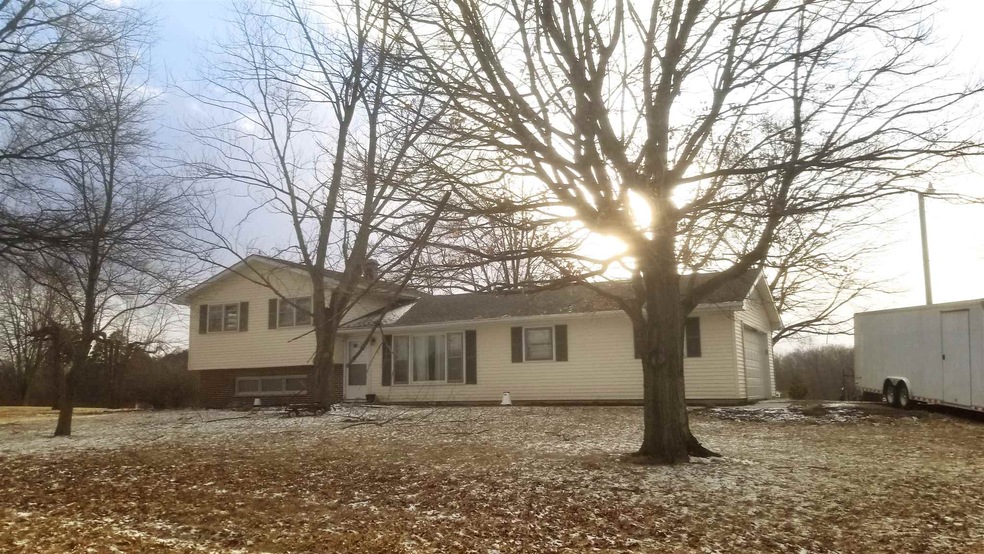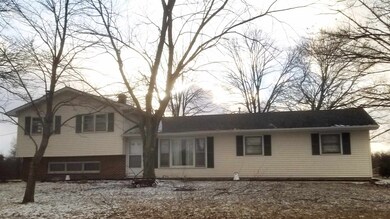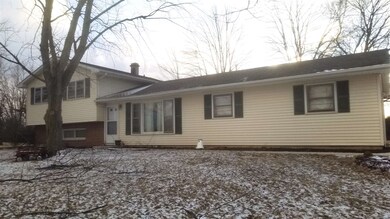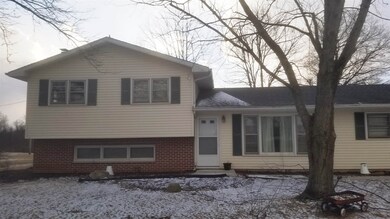
9624 Trentman Rd Fort Wayne, IN 46816
3
Beds
2
Baths
1,532
Sq Ft
1
Acres
Highlights
- 2 Car Attached Garage
- Pasture
- Ceiling Fan
- Patio
- En-Suite Primary Bedroom
- Hot Water Heating System
About This Home
As of August 2023A sprawling multi-level floorplan in an open rural setting. No wonder it was so desired. [I wish there were more of these] S-O-L-D on Day 1!
Home Details
Home Type
- Single Family
Est. Annual Taxes
- $561
Year Built
- Built in 1960
Lot Details
- 1 Acre Lot
- Lot Dimensions are 264x165
- Rural Setting
- Level Lot
Parking
- 2 Car Attached Garage
- Garage Door Opener
- Driveway
- Off-Street Parking
Home Design
- Tri-Level Property
- Brick Exterior Construction
- Shingle Roof
- Asphalt Roof
- Vinyl Construction Material
Interior Spaces
- 1,532 Sq Ft Home
- Ceiling Fan
- Finished Basement
- 1 Bathroom in Basement
- Gas Oven or Range
- Gas Dryer Hookup
Bedrooms and Bathrooms
- 3 Bedrooms
- En-Suite Primary Bedroom
Schools
- Heritage Elementary And Middle School
- Heritage High School
Utilities
- Hot Water Heating System
- Heating System Uses Gas
- Private Company Owned Well
- Well
Additional Features
- Patio
- Pasture
Listing and Financial Details
- Assessor Parcel Number 02-18-05-426-007.000-051
Ownership History
Date
Name
Owned For
Owner Type
Purchase Details
Listed on
Jul 5, 2023
Closed on
Aug 11, 2023
Sold by
Hadaway Branden and Brunton Josie
Bought by
Hsee No and Theh Cho Aye
Seller's Agent
Amy Griebel
Coldwell Banker Real Estate Gr
Buyer's Agent
Athway Freeda
eXp Realty, LLC
List Price
$214,999
Sold Price
$240,000
Premium/Discount to List
$25,001
11.63%
Views
110
Current Estimated Value
Home Financials for this Owner
Home Financials are based on the most recent Mortgage that was taken out on this home.
Estimated Appreciation
$19,865
Avg. Annual Appreciation
1.37%
Original Mortgage
$223,250
Outstanding Balance
$219,239
Interest Rate
6.81%
Mortgage Type
New Conventional
Estimated Equity
$27,399
Purchase Details
Listed on
Mar 5, 2019
Closed on
Apr 12, 2019
Sold by
Bodigon Dylan J
Bought by
Brunton Josie and Hadaway Branden
Seller's Agent
Ian Barnhart
Coldwell Banker Real Estate Gr
Buyer's Agent
Ian Barnhart
Coldwell Banker Real Estate Gr
List Price
$130,000
Sold Price
$127,000
Premium/Discount to List
-$3,000
-2.31%
Home Financials for this Owner
Home Financials are based on the most recent Mortgage that was taken out on this home.
Avg. Annual Appreciation
15.83%
Original Mortgage
$123,190
Interest Rate
4.12%
Purchase Details
Closed on
Oct 11, 2013
Sold by
Bodigon Dylan J and Bodigon Mickey T
Bought by
Bodigon Dylan J
Home Financials for this Owner
Home Financials are based on the most recent Mortgage that was taken out on this home.
Original Mortgage
$81,000
Interest Rate
4.58%
Mortgage Type
New Conventional
Purchase Details
Listed on
Feb 24, 2012
Closed on
Nov 7, 2012
Sold by
Bragg Kathleen S and Swygart Roxanne M
Bought by
Bodigon Dylan J and Bodigon Mickey T
Seller's Agent
Paulana Beerman
Wiegmann Auctioneers
Buyer's Agent
Paulana Beerman
Wiegmann Auctioneers
List Price
$90,000
Sold Price
$82,500
Premium/Discount to List
-$7,500
-8.33%
Home Financials for this Owner
Home Financials are based on the most recent Mortgage that was taken out on this home.
Avg. Annual Appreciation
8.96%
Original Mortgage
$81,005
Interest Rate
3.25%
Mortgage Type
FHA
Similar Homes in Fort Wayne, IN
Create a Home Valuation Report for This Property
The Home Valuation Report is an in-depth analysis detailing your home's value as well as a comparison with similar homes in the area
Home Values in the Area
Average Home Value in this Area
Purchase History
| Date | Type | Sale Price | Title Company |
|---|---|---|---|
| Warranty Deed | $240,000 | Trademark Title Services | |
| Deed | $144,900 | -- | |
| Interfamily Deed Transfer | -- | None Available | |
| Personal Reps Deed | -- | None Available |
Source: Public Records
Mortgage History
| Date | Status | Loan Amount | Loan Type |
|---|---|---|---|
| Open | $223,250 | New Conventional | |
| Previous Owner | $123,190 | No Value Available | |
| Previous Owner | -- | No Value Available | |
| Previous Owner | $81,000 | New Conventional | |
| Previous Owner | $81,005 | FHA |
Source: Public Records
Property History
| Date | Event | Price | Change | Sq Ft Price |
|---|---|---|---|---|
| 08/08/2023 08/08/23 | Sold | $240,000 | +11.6% | $157 / Sq Ft |
| 07/07/2023 07/07/23 | Pending | -- | -- | -- |
| 07/05/2023 07/05/23 | For Sale | $214,999 | +69.3% | $140 / Sq Ft |
| 04/09/2019 04/09/19 | Sold | $127,000 | -2.3% | $83 / Sq Ft |
| 03/05/2019 03/05/19 | Pending | -- | -- | -- |
| 03/05/2019 03/05/19 | For Sale | $130,000 | +57.6% | $85 / Sq Ft |
| 11/07/2012 11/07/12 | Sold | $82,500 | -8.3% | $54 / Sq Ft |
| 10/13/2012 10/13/12 | Pending | -- | -- | -- |
| 02/24/2012 02/24/12 | For Sale | $90,000 | -- | $59 / Sq Ft |
Source: Indiana Regional MLS
Tax History Compared to Growth
Tax History
| Year | Tax Paid | Tax Assessment Tax Assessment Total Assessment is a certain percentage of the fair market value that is determined by local assessors to be the total taxable value of land and additions on the property. | Land | Improvement |
|---|---|---|---|---|
| 2024 | $1,297 | $230,800 | $31,100 | $199,700 |
| 2022 | $813 | $149,500 | $29,000 | $120,500 |
| 2021 | $592 | $115,300 | $29,000 | $86,300 |
| 2020 | $619 | $118,300 | $29,000 | $89,300 |
| 2019 | $622 | $116,900 | $29,000 | $87,900 |
| 2018 | $649 | $116,900 | $29,000 | $87,900 |
| 2017 | $561 | $105,100 | $29,000 | $76,100 |
| 2016 | $506 | $99,600 | $29,000 | $70,600 |
| 2014 | $434 | $92,900 | $29,000 | $63,900 |
| 2013 | $417 | $90,300 | $29,000 | $61,300 |
Source: Public Records
Agents Affiliated with this Home
-

Seller's Agent in 2023
Amy Griebel
Coldwell Banker Real Estate Gr
(260) 416-9341
96 Total Sales
-

Buyer's Agent in 2023
Athway Freeda
eXp Realty, LLC
(260) 740-4986
167 Total Sales
-

Seller's Agent in 2019
Ian Barnhart
Coldwell Banker Real Estate Gr
(260) 760-1480
193 Total Sales
-
P
Seller's Agent in 2012
Paulana Beerman
Wiegmann Auctioneers
Map
Source: Indiana Regional MLS
MLS Number: 201907644
APN: 02-18-05-426-007.000-051
Nearby Homes
- 9625 Hessen Cassel Rd
- 4011 Bostick Rd
- 5819 Monroeville Rd
- 9242 Wayne Trace
- 3102 Crestmont Dr
- 7231 Treverton Dr
- 4421 Sanford Ln
- 6104 E Tillman Rd
- 7351 Starks (Lot 43) Blvd
- 1943 Maples Rd
- 12102 Marion Center Rd
- 4602 Woodlynn Ct
- 4020 Lynfield Dr
- 6804 Richfield Ct
- 4006 Strathdon Dr
- 6715 Prescott Ct
- 2908 Dexter Dr
- 6418 Melville Dr
- 4238 Casa Verde Dr
- 4221 Casa Verde Dr



