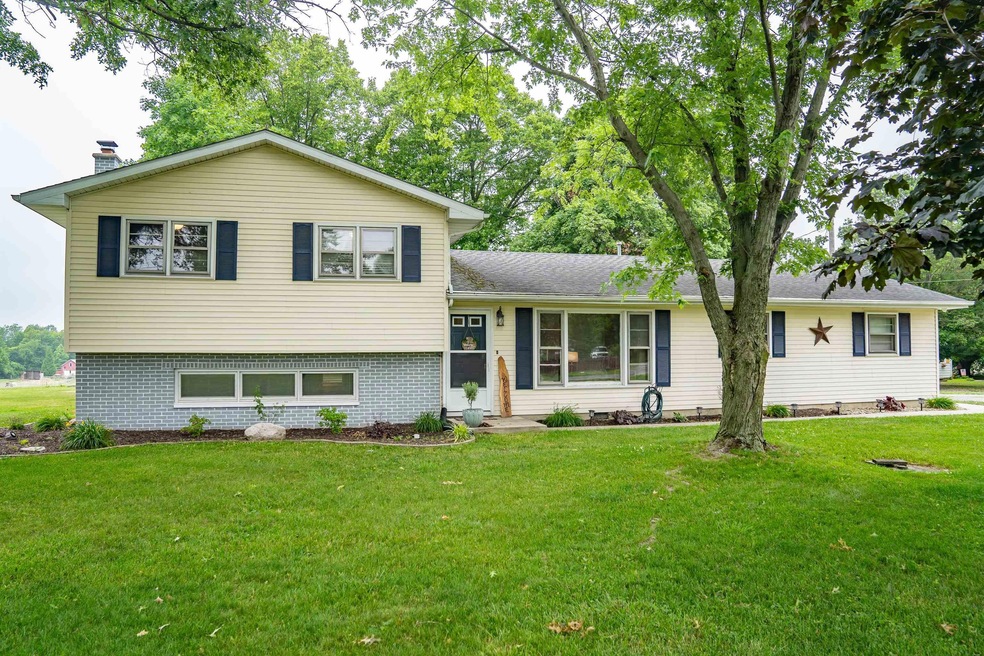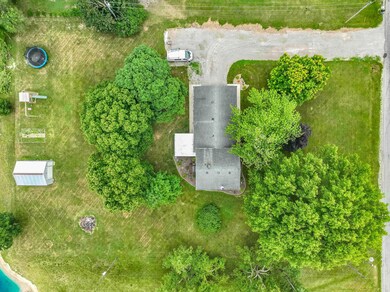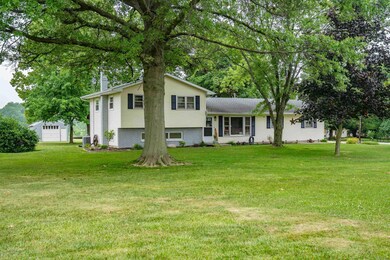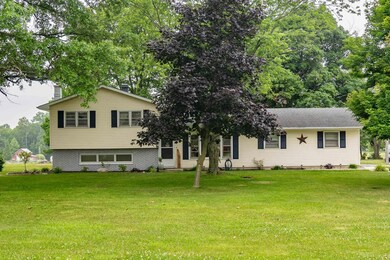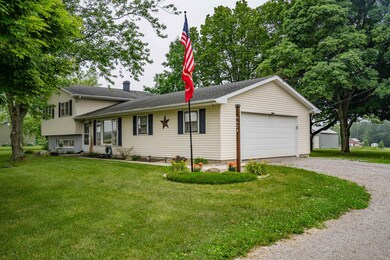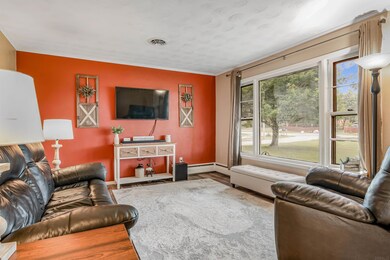
9624 Trentman Rd Fort Wayne, IN 46816
Highlights
- Covered patio or porch
- Eat-In Kitchen
- Landscaped
- 2 Car Attached Garage
- Bathtub with Shower
- Central Air
About This Home
As of August 2023Welcome home! This meticulously cared for tri-level boasts updates throughout and a sprawling 1 acre lot! Entering the home, you will find the first of two living spaces with newer flooring, warm colors, and lots of natural light. Leading into the kitchen, pass through the dining area overlooking the back patio and huge yard! The large galley-style kitchen has been tastefully updated with a gorgeous tile backsplash, shiplap wall, and stainless steel appliances. Just a few steps up, you will find the three bedrooms, all with hardwood floors, and the first of two bathrooms. The lower level features a spacious second living area, laundry room, and second bath. Enjoy peaceful summer evening hanging out on the covered patio or tinkering in the small shop. There are so many reasons to love this home, schedule your tour today!
Last Agent to Sell the Property
Coldwell Banker Real Estate Gr Brokerage Email: buysellwithamy@gmail.com Listed on: 07/05/2023

Home Details
Home Type
- Single Family
Est. Annual Taxes
- $590
Year Built
- Built in 1960
Lot Details
- 1 Acre Lot
- Lot Dimensions are 264x165
- Landscaped
- Level Lot
Parking
- 2 Car Attached Garage
- Heated Garage
- Garage Door Opener
Home Design
- Tri-Level Property
- Brick Exterior Construction
- Vinyl Construction Material
Interior Spaces
- 1,532 Sq Ft Home
- Partially Finished Basement
- 1 Bathroom in Basement
- Storage In Attic
Kitchen
- Eat-In Kitchen
- Laminate Countertops
Bedrooms and Bathrooms
- 3 Bedrooms
- Bathtub with Shower
Outdoor Features
- Covered patio or porch
Schools
- Heritage Elementary And Middle School
- Heritage High School
Utilities
- Central Air
- Hot Water Heating System
- Heating System Uses Gas
- Private Company Owned Well
- Well
Listing and Financial Details
- Assessor Parcel Number 02-18-05-426-007.000-051
Ownership History
Purchase Details
Home Financials for this Owner
Home Financials are based on the most recent Mortgage that was taken out on this home.Purchase Details
Home Financials for this Owner
Home Financials are based on the most recent Mortgage that was taken out on this home.Purchase Details
Home Financials for this Owner
Home Financials are based on the most recent Mortgage that was taken out on this home.Purchase Details
Home Financials for this Owner
Home Financials are based on the most recent Mortgage that was taken out on this home.Similar Homes in Fort Wayne, IN
Home Values in the Area
Average Home Value in this Area
Purchase History
| Date | Type | Sale Price | Title Company |
|---|---|---|---|
| Warranty Deed | $240,000 | Trademark Title Services | |
| Deed | $144,900 | -- | |
| Interfamily Deed Transfer | -- | None Available | |
| Personal Reps Deed | -- | None Available |
Mortgage History
| Date | Status | Loan Amount | Loan Type |
|---|---|---|---|
| Open | $223,250 | New Conventional | |
| Previous Owner | $123,190 | No Value Available | |
| Previous Owner | -- | No Value Available | |
| Previous Owner | $81,000 | New Conventional | |
| Previous Owner | $81,005 | FHA |
Property History
| Date | Event | Price | Change | Sq Ft Price |
|---|---|---|---|---|
| 08/08/2023 08/08/23 | Sold | $240,000 | +11.6% | $157 / Sq Ft |
| 07/07/2023 07/07/23 | Pending | -- | -- | -- |
| 07/05/2023 07/05/23 | For Sale | $214,999 | +69.3% | $140 / Sq Ft |
| 04/09/2019 04/09/19 | Sold | $127,000 | -2.3% | $83 / Sq Ft |
| 03/05/2019 03/05/19 | Pending | -- | -- | -- |
| 03/05/2019 03/05/19 | For Sale | $130,000 | +57.6% | $85 / Sq Ft |
| 11/07/2012 11/07/12 | Sold | $82,500 | -8.3% | $54 / Sq Ft |
| 10/13/2012 10/13/12 | Pending | -- | -- | -- |
| 02/24/2012 02/24/12 | For Sale | $90,000 | -- | $59 / Sq Ft |
Tax History Compared to Growth
Tax History
| Year | Tax Paid | Tax Assessment Tax Assessment Total Assessment is a certain percentage of the fair market value that is determined by local assessors to be the total taxable value of land and additions on the property. | Land | Improvement |
|---|---|---|---|---|
| 2024 | $1,297 | $230,800 | $31,100 | $199,700 |
| 2022 | $813 | $149,500 | $29,000 | $120,500 |
| 2021 | $592 | $115,300 | $29,000 | $86,300 |
| 2020 | $619 | $118,300 | $29,000 | $89,300 |
| 2019 | $622 | $116,900 | $29,000 | $87,900 |
| 2018 | $649 | $116,900 | $29,000 | $87,900 |
| 2017 | $561 | $105,100 | $29,000 | $76,100 |
| 2016 | $506 | $99,600 | $29,000 | $70,600 |
| 2014 | $434 | $92,900 | $29,000 | $63,900 |
| 2013 | $417 | $90,300 | $29,000 | $61,300 |
Agents Affiliated with this Home
-

Seller's Agent in 2023
Amy Griebel
Coldwell Banker Real Estate Gr
(260) 416-9341
96 Total Sales
-

Buyer's Agent in 2023
Athway Freeda
eXp Realty, LLC
(260) 740-4986
167 Total Sales
-

Seller's Agent in 2019
Ian Barnhart
Coldwell Banker Real Estate Gr
(260) 760-1480
192 Total Sales
-
P
Seller's Agent in 2012
Paulana Beerman
Wiegmann Auctioneers
Map
Source: Indiana Regional MLS
MLS Number: 202323139
APN: 02-18-05-426-007.000-051
- 9625 Hessen Cassel Rd
- 4011 Bostick Rd
- 9242 Wayne Trace
- 7231 Treverton Dr
- 4421 Sanford Ln
- 6104 E Tillman Rd
- 7351 Starks (Lot 43) Blvd
- 1943 Maples Rd
- 12102 Marion Center Rd
- 4602 Woodlynn Ct
- 4020 Lynfield Dr
- 6804 Richfield Ct
- 4006 Strathdon Dr
- 6715 Prescott Ct
- 2908 Dexter Dr
- 6418 Melville Dr
- 2716 Castle Dr
- 4238 Casa Verde Dr
- 4221 Casa Verde Dr
- 5532 Flatrock Rd
