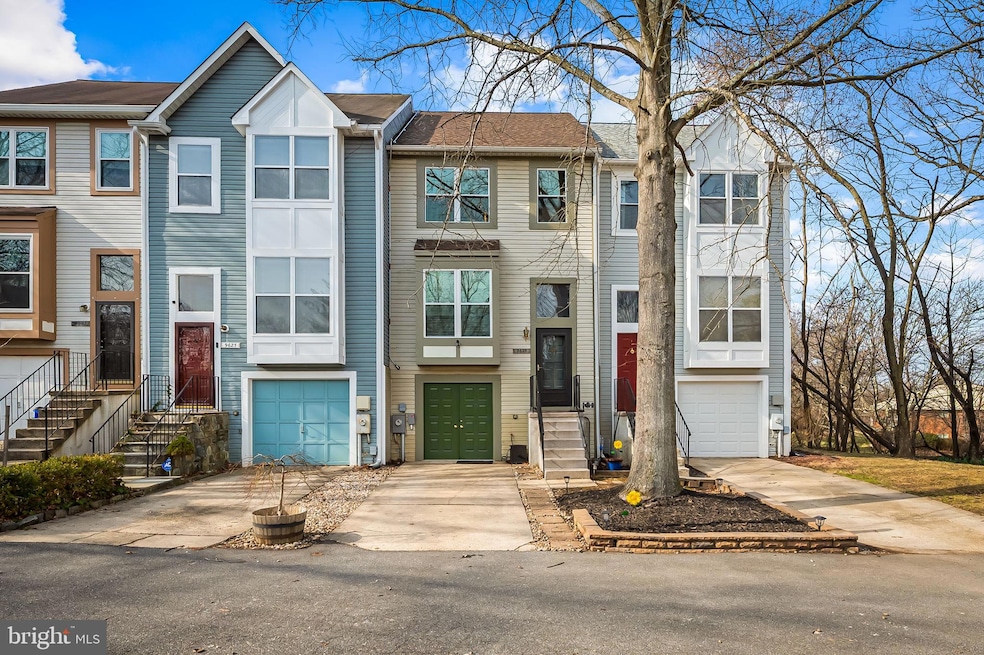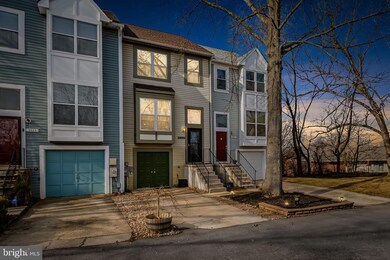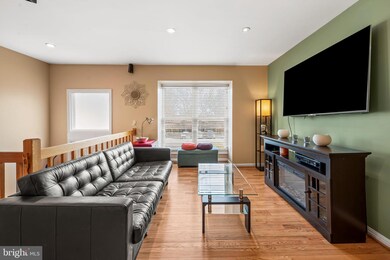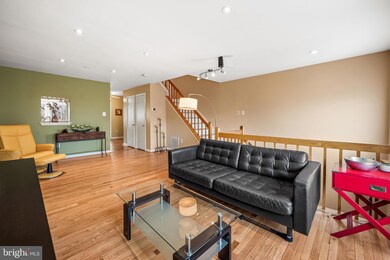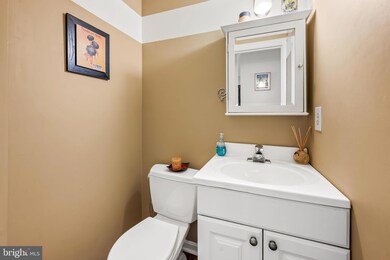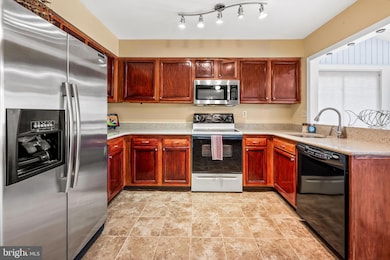
9625 Clocktower Ln Columbia, MD 21046
Kings Contrivance NeighborhoodHighlights
- View of Trees or Woods
- Open Floorplan
- Property is near a park
- Hammond Middle School Rated A
- Colonial Architecture
- Premium Lot
About This Home
As of April 2025Welcome to 9625 Clocktower Lane in the sought-after community of Kings Contrivance, Columbia, MD 21046. This stunning 3-bedroom, 2.5-bathroom, convenient 2 car private driveway townhome is move-in ready and waiting for you to call it home!Step inside to discover beautiful hardwood floors throughout the main living areas, complemented by tile in the basement. The large primary bedroom is a standout feature with its soaring ceilings, double closets, and an elegantly updated en-suite bathroom. The large mosaic tile dual-head shower is a standout feature of this primary bathroom.The main floor of the home boasts an extra spacious living room, dining room, and a modern kitchen equipped with granite countertops, stainless steel appliances, and plenty of cabinet space. You'll love the bonus sunroom, a perfect spot to enjoy your morning coffee while overlooking the cherry blossom tree and tranquil park setting in privacy.The spacious basement offers additional living space and opens up to a privacy-fenced backyard that requires minimal upkeep. The backyard is beautifully stoned and mulched, providing a serene outdoor retreat or a family barbecue. The garage, currently not used for parking, provides an ideal space for a workshop, home gym, or extra storage.Enjoy the convenience of backing up to bike trails and walking paths, perfect for outdoor enthusiasts. The newly renovated Huntington Park is situated perfectly for gorgeous year-round sunsets! The park has amenities for everyone in the family. Walk out your back patio to paved pathways directly to the beautiful and serene Little Patuxent River walking trail within minutes. This home connects endless nature trails to Savage Mill and Lake Elk Horn without ever getting in a car!This townhome comes with numerous updates for peace of mind, including a new washer/dryer (2022), water heater (2022), front windows (2023), roof (2019), heat pump (2018), and sump pump (2018). The King Contrivance Shopping Center is within a short walk! Additionally, the home features environmentally friendly solar panels with a full warranty and free energy at no cost to the new owner, offering you thousands in savings and protection from those costly rising BG&E bills.Situated in a prime location, this property offers great proximity to major routes such as 32, 29, and 95, making commuting a breeze. Don't miss out on the opportunity to own this exceptional property in a prime location. Schedule a viewing today and make this home yours!
Townhouse Details
Home Type
- Townhome
Est. Annual Taxes
- $5,031
Year Built
- Built in 1987 | Remodeled in 2014
Lot Details
- 1,524 Sq Ft Lot
- Open Space
- Cul-De-Sac
- Privacy Fence
- Wood Fence
- Back Yard Fenced
- Property is in very good condition
HOA Fees
- $73 Monthly HOA Fees
Property Views
- Woods
- Park or Greenbelt
Home Design
- Colonial Architecture
- Block Foundation
- Frame Construction
Interior Spaces
- 1,836 Sq Ft Home
- Property has 3 Levels
- Open Floorplan
- Vaulted Ceiling
- Ceiling Fan
- Recessed Lighting
- Window Treatments
- Sliding Doors
- Dining Area
- Wood Flooring
Kitchen
- Eat-In Kitchen
- Electric Oven or Range
- Microwave
- Dishwasher
- Upgraded Countertops
- Disposal
Bedrooms and Bathrooms
- 3 Bedrooms
- En-Suite Bathroom
- Walk-in Shower
Laundry
- Dryer
- Washer
Finished Basement
- Front and Rear Basement Entry
- Laundry in Basement
Home Security
Parking
- 2 Parking Spaces
- 1 Driveway Space
Utilities
- Central Air
- Heat Pump System
- Electric Water Heater
- Phone Available
- Cable TV Available
Additional Features
- Solar Heating System
- Property is near a park
Listing and Financial Details
- Tax Lot D 147
- Assessor Parcel Number 1416185752
Community Details
Overview
- $1,025 Capital Contribution Fee
- Association fees include snow removal, common area maintenance, road maintenance, reserve funds
- $71 Other Monthly Fees
- Howard Property Management, Inc. HOA
- Built by Howard Homes
- Village Of Kings Contrivance Subdivision
- Property Manager
Security
- Storm Doors
Ownership History
Purchase Details
Home Financials for this Owner
Home Financials are based on the most recent Mortgage that was taken out on this home.Purchase Details
Home Financials for this Owner
Home Financials are based on the most recent Mortgage that was taken out on this home.Purchase Details
Home Financials for this Owner
Home Financials are based on the most recent Mortgage that was taken out on this home.Purchase Details
Home Financials for this Owner
Home Financials are based on the most recent Mortgage that was taken out on this home.Purchase Details
Home Financials for this Owner
Home Financials are based on the most recent Mortgage that was taken out on this home.Similar Homes in Columbia, MD
Home Values in the Area
Average Home Value in this Area
Purchase History
| Date | Type | Sale Price | Title Company |
|---|---|---|---|
| Deed | $460,000 | Kvs Title | |
| Deed | $325,000 | First American Title Ins Co | |
| Deed | $302,000 | -- | |
| Deed | $302,000 | -- | |
| Deed | $90,900 | -- |
Mortgage History
| Date | Status | Loan Amount | Loan Type |
|---|---|---|---|
| Open | $368,000 | New Conventional | |
| Previous Owner | $332,800 | VA | |
| Previous Owner | $270,677 | FHA | |
| Previous Owner | $290,486 | Purchase Money Mortgage | |
| Previous Owner | $290,486 | Purchase Money Mortgage | |
| Previous Owner | $206,700 | Credit Line Revolving | |
| Previous Owner | $76,800 | No Value Available |
Property History
| Date | Event | Price | Change | Sq Ft Price |
|---|---|---|---|---|
| 04/17/2025 04/17/25 | Sold | $460,000 | 0.0% | $251 / Sq Ft |
| 03/17/2025 03/17/25 | Pending | -- | -- | -- |
| 03/14/2025 03/14/25 | For Sale | $460,000 | +41.5% | $251 / Sq Ft |
| 10/13/2015 10/13/15 | Sold | $325,000 | -1.4% | $177 / Sq Ft |
| 09/15/2015 09/15/15 | Pending | -- | -- | -- |
| 09/03/2015 09/03/15 | For Sale | $329,500 | -- | $179 / Sq Ft |
Tax History Compared to Growth
Tax History
| Year | Tax Paid | Tax Assessment Tax Assessment Total Assessment is a certain percentage of the fair market value that is determined by local assessors to be the total taxable value of land and additions on the property. | Land | Improvement |
|---|---|---|---|---|
| 2025 | $5,014 | $346,533 | $0 | $0 |
| 2024 | $5,014 | $318,967 | $0 | $0 |
| 2023 | $4,567 | $291,400 | $130,000 | $161,400 |
| 2022 | $4,475 | $287,733 | $0 | $0 |
| 2021 | $4,369 | $284,067 | $0 | $0 |
| 2020 | $4,369 | $280,400 | $101,200 | $179,200 |
| 2019 | $4,231 | $270,767 | $0 | $0 |
| 2018 | $3,849 | $261,133 | $0 | $0 |
| 2017 | $3,769 | $251,500 | $0 | $0 |
| 2016 | $848 | $250,500 | $0 | $0 |
| 2015 | $848 | $249,500 | $0 | $0 |
| 2014 | $845 | $248,500 | $0 | $0 |
Agents Affiliated with this Home
-
Kristin Brillantes

Seller's Agent in 2025
Kristin Brillantes
Compass
(443) 695-1565
2 in this area
147 Total Sales
-
Danielle Halstuch

Buyer's Agent in 2025
Danielle Halstuch
Creig Northrop Team of Long & Foster
(240) 841-1165
2 in this area
25 Total Sales
-
Julia Mattis

Seller's Agent in 2015
Julia Mattis
Hyatt & Company Real Estate, LLC
(410) 303-7010
3 in this area
111 Total Sales
Map
Source: Bright MLS
MLS Number: MDHW2050344
APN: 16-185752
- 9795 Early Spring Way
- 8969 Skyrock Ct
- 9456 Keepsake Way
- 8871 Stonebrook Ln
- 9515 Rommel Dr
- 9506 Quarry Bridge Ct
- 9321 Spring Water Path
- 9319 Many Flower Ln
- 9538 Oakhurst Dr
- 9310 Vollmerhausen Rd
- 9218 Connell Ct
- 9391 Spring Water Path
- 7505 Weather Worn Way Unit E
- 7603 Weather Worn Way Unit F
- 7525 Weather Worn Way Unit WAYE
- 7505 Weather Worn Way Unit A
- 9619 Hastings Dr
- 7369 Eden Brook Dr
- 7283 Procopio Cir
- 7317 Eden Brook Dr Unit H401
