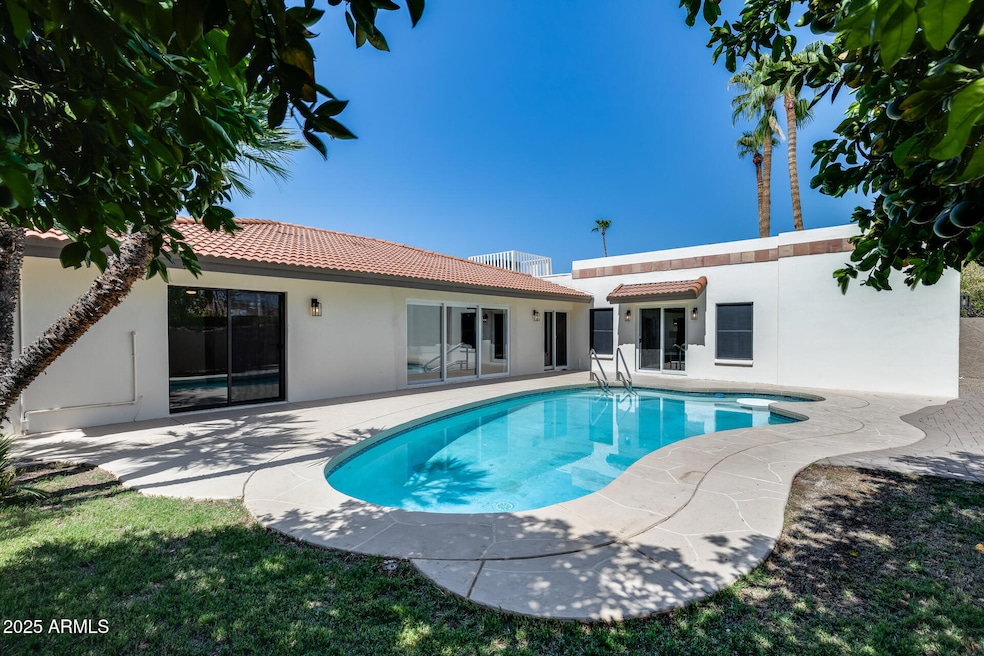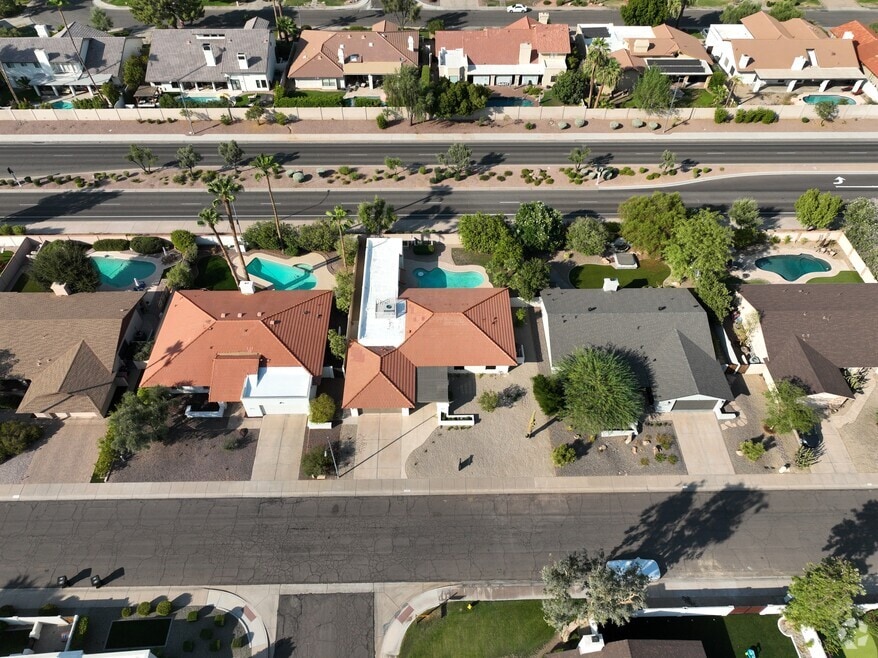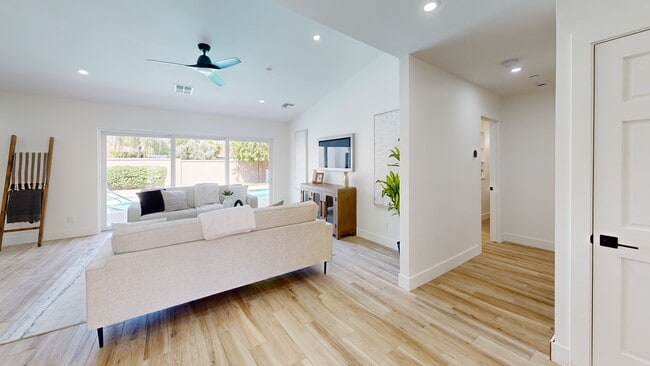
9625 N 83rd Way Scottsdale, AZ 85258
McCormick Ranch NeighborhoodEstimated payment $7,518/month
Highlights
- Golf Course Community
- Private Pool
- Vaulted Ceiling
- Cochise Elementary School Rated A
- Community Lake
- Granite Countertops
About This Home
Luxury Living! This beautifully renovated 4-bed home blends style & functionality in Scottsdale's McCormick Ranch! The kitchen boasts white quartz countertops & backsplash, SS appliances & dark cabinetry, all set on premium porcelain tile throughout. A newly added primary suite is expansive & has backyard access, walk-in closet with built-ins & ensuite with double vanity, soaking tub & floor-to-ceiling tiled walls & shower. A second bedroom offers its own ensuite, plus other bedrooms & bathrooms have been freshly updated. Vaulted ceilings & abundant natural light create a bright, airy feel & a large sliding door opens to the backyard pool & patio. With walking & biking paths, playgrounds, tennis courts & golf—everything you need to enjoy the Arizona lifestyle in one home & community!
Home Details
Home Type
- Single Family
Est. Annual Taxes
- $2,996
Year Built
- Built in 1979
Lot Details
- 8,626 Sq Ft Lot
- Desert faces the front and back of the property
- Front and Back Yard Sprinklers
- Sprinklers on Timer
- Grass Covered Lot
HOA Fees
- $22 Monthly HOA Fees
Parking
- 2 Car Direct Access Garage
- Garage Door Opener
Home Design
- Room Addition Constructed in 2025
- Roof Updated in 2025
- Tile Roof
- Block Exterior
- Stucco
Interior Spaces
- 2,419 Sq Ft Home
- 1-Story Property
- Vaulted Ceiling
- Ceiling Fan
- Washer and Dryer Hookup
Kitchen
- Kitchen Updated in 2025
- Built-In Microwave
- Granite Countertops
Flooring
- Floors Updated in 2025
- Tile Flooring
Bedrooms and Bathrooms
- 4 Bedrooms
- Bathroom Updated in 2025
- Primary Bathroom is a Full Bathroom
- 3 Bathrooms
- Dual Vanity Sinks in Primary Bathroom
- Bathtub With Separate Shower Stall
Accessible Home Design
- No Interior Steps
Outdoor Features
- Private Pool
- Patio
Schools
- Cochise Elementary School
- Cocopah Middle School
- Chaparral High School
Utilities
- Central Air
- Heating Available
- Wiring Updated in 2025
- High Speed Internet
- Cable TV Available
Listing and Financial Details
- Tax Lot 27
- Assessor Parcel Number 175-58-082
Community Details
Overview
- Association fees include ground maintenance
- Mccormick Ranch Association, Phone Number (480) 860-1122
- Villa Hermosa Subdivision
- Community Lake
Amenities
- Recreation Room
Recreation
- Golf Course Community
- Tennis Courts
- Community Playground
- Bike Trail
3D Interior and Exterior Tours
Floorplan
Map
Home Values in the Area
Average Home Value in this Area
Tax History
| Year | Tax Paid | Tax Assessment Tax Assessment Total Assessment is a certain percentage of the fair market value that is determined by local assessors to be the total taxable value of land and additions on the property. | Land | Improvement |
|---|---|---|---|---|
| 2025 | $3,112 | $43,870 | -- | -- |
| 2024 | $2,952 | $41,781 | -- | -- |
| 2023 | $2,952 | $63,550 | $12,710 | $50,840 |
| 2022 | $2,807 | $48,980 | $9,790 | $39,190 |
| 2021 | $2,981 | $44,420 | $8,880 | $35,540 |
| 2020 | $2,955 | $41,530 | $8,300 | $33,230 |
| 2019 | $2,857 | $37,300 | $7,460 | $29,840 |
| 2018 | $2,768 | $34,960 | $6,990 | $27,970 |
| 2017 | $2,651 | $34,680 | $6,930 | $27,750 |
| 2016 | $2,587 | $32,350 | $6,470 | $25,880 |
| 2015 | $2,477 | $31,000 | $6,200 | $24,800 |
Property History
| Date | Event | Price | List to Sale | Price per Sq Ft | Prior Sale |
|---|---|---|---|---|---|
| 11/08/2025 11/08/25 | Price Changed | $1,374,900 | -1.8% | $568 / Sq Ft | |
| 10/07/2025 10/07/25 | Price Changed | $1,399,900 | -3.4% | $579 / Sq Ft | |
| 10/03/2025 10/03/25 | Off Market | $1,449,900 | -- | -- | |
| 09/25/2025 09/25/25 | For Sale | $1,449,900 | 0.0% | $599 / Sq Ft | |
| 09/18/2025 09/18/25 | Price Changed | $1,449,900 | -3.3% | $599 / Sq Ft | |
| 08/14/2025 08/14/25 | For Sale | $1,499,900 | 0.0% | $620 / Sq Ft | |
| 08/13/2025 08/13/25 | Price Changed | $1,499,900 | +52.3% | $620 / Sq Ft | |
| 02/21/2025 02/21/25 | Sold | $985,000 | -2.5% | $423 / Sq Ft | View Prior Sale |
| 02/04/2025 02/04/25 | Pending | -- | -- | -- | |
| 01/30/2025 01/30/25 | Price Changed | $1,010,000 | -1.0% | $434 / Sq Ft | |
| 01/15/2025 01/15/25 | Price Changed | $1,020,000 | -2.9% | $438 / Sq Ft | |
| 12/23/2024 12/23/24 | For Sale | $1,050,000 | 0.0% | $451 / Sq Ft | |
| 12/16/2024 12/16/24 | For Sale | $1,050,000 | -- | $451 / Sq Ft | |
| 12/16/2024 12/16/24 | Pending | -- | -- | -- |
Purchase History
| Date | Type | Sale Price | Title Company |
|---|---|---|---|
| Warranty Deed | $985,000 | Fidelity National Title Agency | |
| Warranty Deed | $199,900 | First American Title |
Mortgage History
| Date | Status | Loan Amount | Loan Type |
|---|---|---|---|
| Open | $900,000 | New Conventional | |
| Previous Owner | $99,900 | New Conventional |
About the Listing Agent

Kim Panozzo is a full-time Professional Real Estate Agent and a member of the National, Arizona and Scottsdale Association of Realtors. She possesses a true affection for McDowell Mountain Ranch, as well as Arizona’s desert and the surrounding mountains. She is familiar with Scottsdale and most of metropolitan Phoenix.
Kim received her Graduate Realtor Institute (GRI) designation, ABR (Accredited Buyer Representative) designation and CRS (Certified Residential Specialist) designation.
Kim's Other Listings
Source: Arizona Regional Multiple Listing Service (ARMLS)
MLS Number: 6898807
APN: 175-58-082
- 9826 N 83rd Place
- 8332 E San Simon Dr
- 8313 E Thoroughbred Trail
- 9850 N 83rd Place
- 8260 E Arabian Trail Unit 261
- 8260 E Arabian Trail Unit 257
- 8250 E Arabian Trail Unit 204
- 8250 E Arabian Trail Unit 210
- 8356 E San Ricardo Dr
- 8302 E San Salvador Dr
- 9225 N 83rd Way
- 8629 E Cheryl Dr
- 9372 N 83rd St
- 8528 E Clydesdale Trail
- 9220 N 83rd St
- 8132 E Lippizan Trail
- 8651 E Thoroughbred Trail
- 9175 N 82nd St
- 9031 N 83rd Way
- 8119 E Naseem Trail
- 8256 E Arabian Trail Unit 126
- 8256 E Arabian Trail Unit 148
- 8256 E Arabian Trail Unit 237
- 8256 E Arabian Trail Unit 132
- 8260 E Arabian Trail Unit 172
- 8260 E Arabian Trail Unit 261
- 8250 E Arabian Trail Unit 111
- 8338 E San Rafael Dr
- 9032 N 83rd St
- 8502 E San Bernardo Dr
- 10434 N 82nd Place
- 8014 E Del Tesoro Dr
- 8320 E San Bernardo Dr
- 7700 E Gainey Ranch Rd Unit 152
- 7700 E Gainey Ranch Rd Unit 122
- 7700 E Gainey Ranch Rd Unit 248
- 7700 E Gainey Ranch Rd Unit 125
- 7700 E Gainey Ranch Rd Unit 153
- 7700 E Gainey Ranch Rd Unit 104
- 7700 E Gainey Ranch Rd Unit 134





