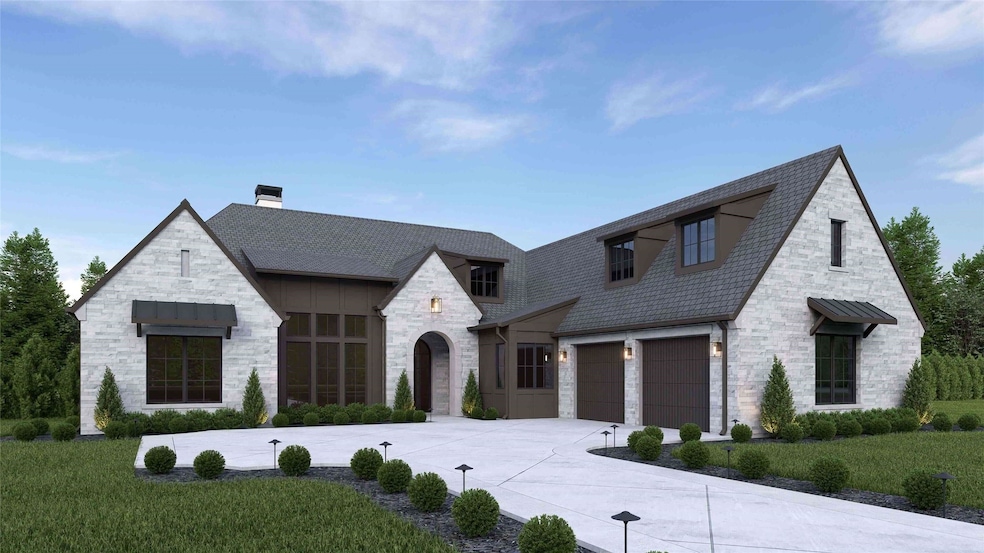
9625 Saint Michel Ln Fort Worth, TX 76126
Estimated payment $9,503/month
Highlights
- New Construction
- Traditional Architecture
- 2 Fireplaces
- Vaulted Ceiling
- Wood Flooring
- Covered Patio or Porch
About This Home
Custom built by M The Builders in Fort Worth's premier neighborhood of Montrachet, featuring over 50 acres of green space with hiking and biking trails, gated and guarded entry, 24 hour security, community pool and amenity center. Versatile floorplan with 4 bedrooms, game room and a separate study, all on one floor! Game room works as an exercise room, media or playroom. The kitchen is open to a spacious Family room which has a 16' sliding glass door access to outdoor living. The front study closes off for privacy when working from home. Energy features include full encapsulation foam insulation. Private Schools - All Saints' Episcopal is less than 2 miles away and visible from the neighborhood. FW Country Day, Southwest Christian, and Trinity Valley all less than 9 miles away. Certified Master Builder.
Listing Agent
Engel & Völkers Fort Worth Brokerage Phone: 817-714-8915 License #0610237 Listed on: 07/03/2025

Home Details
Home Type
- Single Family
Est. Annual Taxes
- $4,190
Year Built
- Built in 2025 | New Construction
Lot Details
- 0.27 Acre Lot
- Wrought Iron Fence
- Landscaped
- Interior Lot
HOA Fees
- $458 Monthly HOA Fees
Parking
- 2 Car Attached Garage
- Oversized Parking
- Garage Door Opener
Home Design
- Traditional Architecture
- Slab Foundation
- Tile Roof
- Stucco
Interior Spaces
- 3,738 Sq Ft Home
- 1-Story Property
- Vaulted Ceiling
- Ceiling Fan
- 2 Fireplaces
- Fireplace With Gas Starter
- ENERGY STAR Qualified Windows
Kitchen
- Double Convection Oven
- Electric Oven
- Gas Cooktop
- Microwave
- Disposal
Flooring
- Wood
- Carpet
- Ceramic Tile
Bedrooms and Bathrooms
- 4 Bedrooms
Home Security
- Home Security System
- Fire and Smoke Detector
Eco-Friendly Details
- Energy-Efficient Appliances
- Energy-Efficient HVAC
- Energy-Efficient Lighting
- Energy-Efficient Insulation
- Energy-Efficient Thermostat
Outdoor Features
- Covered Patio or Porch
- Rain Gutters
Schools
- Waverlypar Elementary School
- Westn Hill High School
Utilities
- Forced Air Zoned Heating and Cooling System
- Heating System Uses Natural Gas
- Vented Exhaust Fan
- Gas Water Heater
- High Speed Internet
- Cable TV Available
Community Details
- Association fees include management, security
- Montrachet Homeowners Association Inc. Association
- Montrachet Subdivision
Listing and Financial Details
- Legal Lot and Block 16 / 2
- Assessor Parcel Number 42628685
Map
Home Values in the Area
Average Home Value in this Area
Tax History
| Year | Tax Paid | Tax Assessment Tax Assessment Total Assessment is a certain percentage of the fair market value that is determined by local assessors to be the total taxable value of land and additions on the property. | Land | Improvement |
|---|---|---|---|---|
| 2024 | $4,190 | $189,000 | $189,000 | -- |
| 2023 | $4,226 | $189,000 | $189,000 | $0 |
| 2022 | $4,862 | $189,000 | $189,000 | $0 |
| 2021 | $3,325 | $122,500 | $122,500 | $0 |
Property History
| Date | Event | Price | Change | Sq Ft Price |
|---|---|---|---|---|
| 07/03/2025 07/03/25 | For Sale | $1,599,000 | -- | $428 / Sq Ft |
Purchase History
| Date | Type | Sale Price | Title Company |
|---|---|---|---|
| Deed | -- | Trinity Title | |
| Warranty Deed | -- | Trinity Title |
Mortgage History
| Date | Status | Loan Amount | Loan Type |
|---|---|---|---|
| Open | $1,164,000 | New Conventional |
Similar Homes in the area
Source: North Texas Real Estate Information Systems (NTREIS)
MLS Number: 20989857
APN: 42628685
- 9629 Saint Michel Ln
- 9637 Saint Michel Ln
- 9617 Saint Michel Ln
- 9628 Latour Ln
- 9648 Latour Ln
- 9613 Latour Ln
- 9609 Montmarie Place
- 9700 Latour Ct
- 9712 Saint Michel Ct
- 9709 Grand Cru Terrace
- 9724 Latour Ct
- 9700 Grand Cru Terrace
- 9728 Latour Ct
- 4501 Santenay Place
- 4557 Saint Estephe Place
- 9809 Grand Cru Terrace
- 4608 Chablis Dr
- 4516 Saint Estephe Place
- 4341 Bellecour Trail
- 4324 Esprit Ave
- 6667 Silver Saddle Rd
- 3917 Van Deman Dr
- 3621 Renzel Blvd
- 3500 Renzel Blvd
- 10129 Chapel Hill Ct
- 10129 Chapel Glen Terrace
- 10116 Chapel Glen Terrace
- 10065 Chapel Oak Trail
- 3500 Coronado Ct
- 10020 Chapel Rock Dr
- 8889 Cook Ranch Rd
- 3501 Paint Trail
- 2950 Alemeda St
- 8601 Colina Terrace
- 8601 Cook Ranch Rd
- 8464 Arroyo Ln
- 11701 Cambria Ct
- 3744 Ben Creek Ct
- 2925 W Normandale St
- 8841 Avril Ct N






