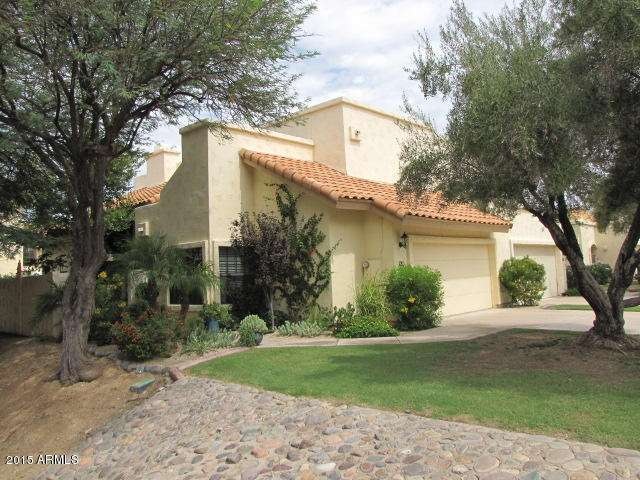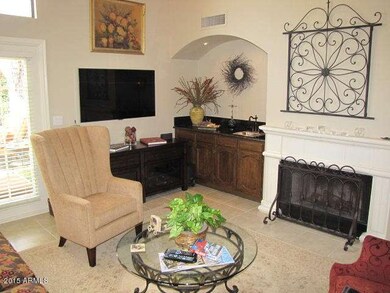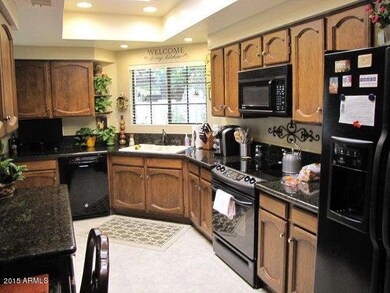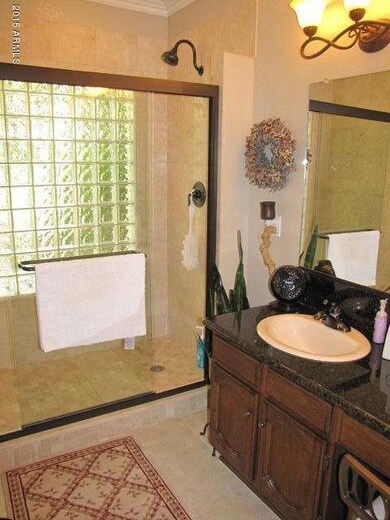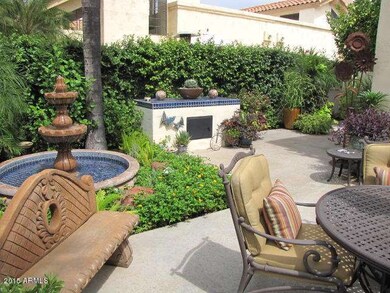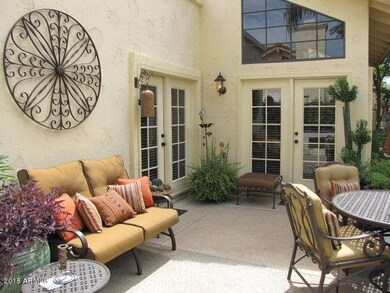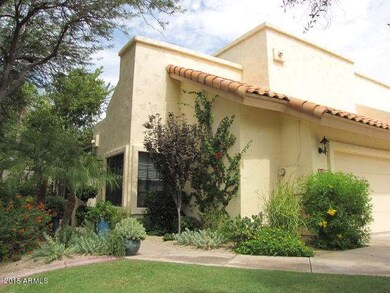
9626 E Camino Del Santo Scottsdale, AZ 85260
Horizons NeighborhoodHighlights
- Heated Spa
- Vaulted Ceiling
- Spanish Architecture
- Redfield Elementary School Rated A
- Main Floor Primary Bedroom
- 2-minute walk to Sweetwater Villages HOA Park
About This Home
As of October 2020Absolutely beautiful and remodeled 3 bedroom in most desirable Sweetwater Ranch Village. Elegant and beautifully landscaped courtyard leads to this wonderful 2 story patio with lots of character and old world charm. Open floorplan with 1906 square feet, master on the first floor, 2.5 baths. A quiet complex with community heated pool, spa, tennis courts and walking trails. Large living area has fireplace, wet bar and French doors leading out to patio. Great for entertaining. Formal dining plus eat in kitchen. Updated w/ granite counters, sinks, fixtures, appliances, window coverings, paint, flooring, hardware, marble baths, outdoor lighting, skylights. Lots of extras. Great feel. Move in ready!
Last Agent to Sell the Property
Russ Lyon Sotheby's International Realty License #SA111784000 Listed on: 10/13/2015

Co-Listed By
Marilyn Cummings
Russ Lyon Sotheby's International Realty License #SA018003000
Property Details
Home Type
- Multi-Family
Est. Annual Taxes
- $2,054
Year Built
- Built in 1986
Lot Details
- 4,080 Sq Ft Lot
- 1 Common Wall
- Block Wall Fence
- Front Yard Sprinklers
- Sprinklers on Timer
- Private Yard
- Grass Covered Lot
Parking
- 2 Car Garage
- Garage Door Opener
Home Design
- Spanish Architecture
- Patio Home
- Property Attached
- Wood Frame Construction
- Tile Roof
- Stucco
Interior Spaces
- 1,906 Sq Ft Home
- 2-Story Property
- Wet Bar
- Vaulted Ceiling
- Ceiling Fan
- Skylights
- Living Room with Fireplace
- Laundry in unit
Kitchen
- Eat-In Kitchen
- Dishwasher
Flooring
- Carpet
- Tile
Bedrooms and Bathrooms
- 3 Bedrooms
- Primary Bedroom on Main
- Walk-In Closet
- Remodeled Bathroom
- 2.5 Bathrooms
- Dual Vanity Sinks in Primary Bathroom
Pool
- Heated Spa
- Heated Pool
Outdoor Features
- Patio
Schools
- Redfield Elementary School
- Desert Canyon Elementary Middle School
- Desert Mountain Elementary High School
Utilities
- Refrigerated Cooling System
- Zoned Heating
- High Speed Internet
- Cable TV Available
Listing and Financial Details
- Home warranty included in the sale of the property
- Tax Lot 47
- Assessor Parcel Number 217-23-413
Community Details
Overview
- Property has a Home Owners Association
- Tri City Property Association, Phone Number (480) 844-2224
- Built by UDC
- Sweetwater Ranch Village Subdivision
Recreation
- Tennis Courts
- Heated Community Pool
- Community Spa
- Bike Trail
Ownership History
Purchase Details
Home Financials for this Owner
Home Financials are based on the most recent Mortgage that was taken out on this home.Purchase Details
Home Financials for this Owner
Home Financials are based on the most recent Mortgage that was taken out on this home.Purchase Details
Home Financials for this Owner
Home Financials are based on the most recent Mortgage that was taken out on this home.Purchase Details
Purchase Details
Purchase Details
Purchase Details
Purchase Details
Similar Homes in Scottsdale, AZ
Home Values in the Area
Average Home Value in this Area
Purchase History
| Date | Type | Sale Price | Title Company |
|---|---|---|---|
| Warranty Deed | $430,000 | Pioneer Title Agency Inc | |
| Warranty Deed | $390,000 | Grand Canyon Title Agency | |
| Warranty Deed | $425,000 | Security Title Agency Inc | |
| Warranty Deed | -- | Security Title Agency Inc | |
| Cash Sale Deed | $45,000 | -- | |
| Cash Sale Deed | $81,000 | -- | |
| Cash Sale Deed | $20,250 | -- | |
| Cash Sale Deed | $52,000 | Transnation Title Ins Co |
Mortgage History
| Date | Status | Loan Amount | Loan Type |
|---|---|---|---|
| Open | $387,000 | New Conventional | |
| Previous Owner | $292,000 | New Conventional | |
| Previous Owner | $275,000 | New Conventional | |
| Previous Owner | $50,000 | Credit Line Revolving |
Property History
| Date | Event | Price | Change | Sq Ft Price |
|---|---|---|---|---|
| 10/02/2020 10/02/20 | Sold | $430,000 | -4.4% | $226 / Sq Ft |
| 08/21/2020 08/21/20 | Pending | -- | -- | -- |
| 08/15/2020 08/15/20 | Price Changed | $449,900 | -5.3% | $236 / Sq Ft |
| 08/06/2020 08/06/20 | Price Changed | $474,900 | -4.1% | $249 / Sq Ft |
| 07/31/2020 07/31/20 | For Sale | $495,000 | +26.9% | $260 / Sq Ft |
| 12/02/2015 12/02/15 | Sold | $390,000 | -2.5% | $205 / Sq Ft |
| 10/13/2015 10/13/15 | For Sale | $400,000 | 0.0% | $210 / Sq Ft |
| 10/01/2013 10/01/13 | Rented | $1,875 | 0.0% | -- |
| 07/21/2013 07/21/13 | Under Contract | -- | -- | -- |
| 07/07/2013 07/07/13 | For Rent | $1,875 | -- | -- |
Tax History Compared to Growth
Tax History
| Year | Tax Paid | Tax Assessment Tax Assessment Total Assessment is a certain percentage of the fair market value that is determined by local assessors to be the total taxable value of land and additions on the property. | Land | Improvement |
|---|---|---|---|---|
| 2025 | $1,819 | $36,405 | -- | -- |
| 2024 | $2,048 | $34,671 | -- | -- |
| 2023 | $2,048 | $47,850 | $9,570 | $38,280 |
| 2022 | $1,954 | $36,300 | $7,260 | $29,040 |
| 2021 | $2,117 | $34,410 | $6,880 | $27,530 |
| 2020 | $2,098 | $33,120 | $6,620 | $26,500 |
| 2019 | $2,039 | $30,860 | $6,170 | $24,690 |
| 2018 | $1,991 | $29,150 | $5,830 | $23,320 |
| 2017 | $1,880 | $27,830 | $5,560 | $22,270 |
| 2016 | $1,832 | $27,080 | $5,410 | $21,670 |
| 2015 | $2,054 | $27,010 | $5,400 | $21,610 |
Agents Affiliated with this Home
-
Howard Rudin

Seller's Agent in 2020
Howard Rudin
West USA Realty
(602) 942-4200
1 in this area
127 Total Sales
-
Dominick Cole

Buyer's Agent in 2020
Dominick Cole
eXp Realty
(602) 505-0856
1 in this area
95 Total Sales
-
Kathryn Cummings

Seller's Agent in 2015
Kathryn Cummings
Russ Lyon Sotheby's International Realty
(480) 287-5200
101 Total Sales
-

Seller Co-Listing Agent in 2015
Marilyn Cummings
Russ Lyon Sotheby's International Realty
(602) 469-3290
-
Dee Bloom

Buyer's Agent in 2015
Dee Bloom
Schilling Fine Homes
(602) 315-3021
4 in this area
91 Total Sales
-
R
Seller's Agent in 2013
Rick Francis
Heinz Rich Properties
Map
Source: Arizona Regional Multiple Listing Service (ARMLS)
MLS Number: 5347952
APN: 217-23-413
- 13244 N 96th Place
- 9678 E Voltaire Dr
- 9837 E Pershing Ave
- 9869 E Davenport Dr Unit 70
- 12686 N 95th Way
- 13270 N 93rd Way
- 9382 E Aster Dr
- 9550 E Thunderbird Rd Unit 214
- 9550 E Thunderbird Rd Unit 259
- 9550 E Thunderbird Rd Unit 149
- 9550 E Thunderbird Rd Unit 155
- 13064 N 100th Place
- 9842 E Celtic Dr Unit 29
- 12755 N 99th Place
- 13566 N 93rd Place
- 9821 E Larkspur Dr
- 9285 E Sutton Dr
- 9706 E Sheena Dr
- 10102 E Dreyfus Ave
- 9631 E Palm Ridge Dr
