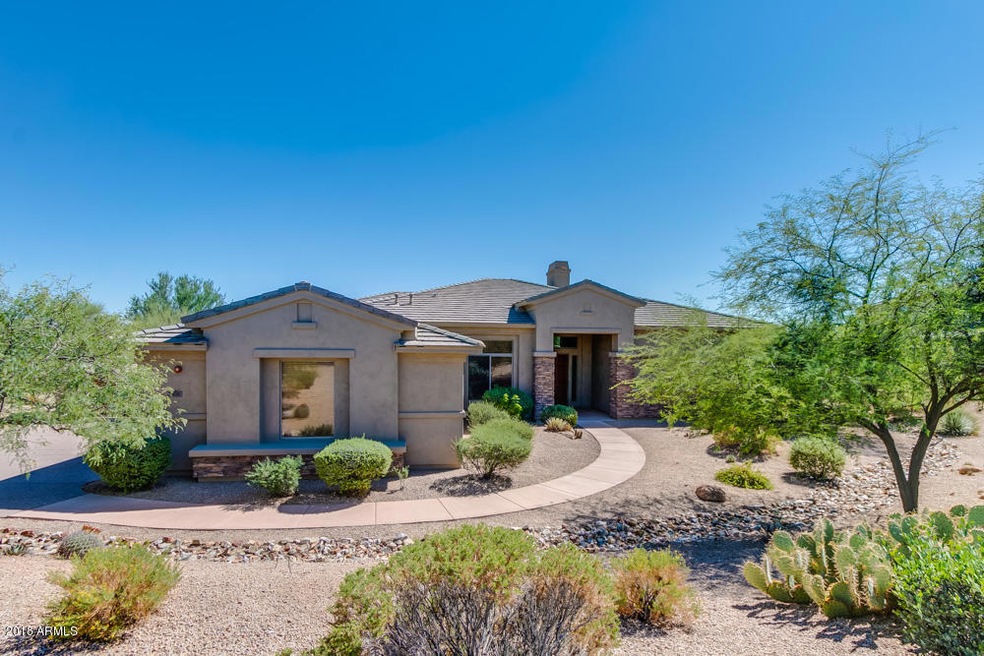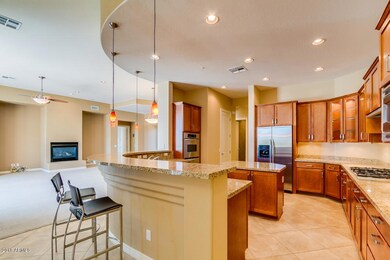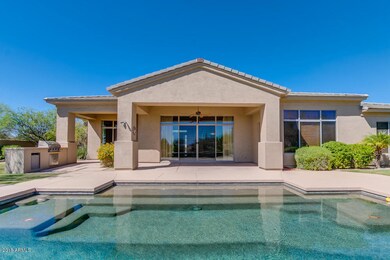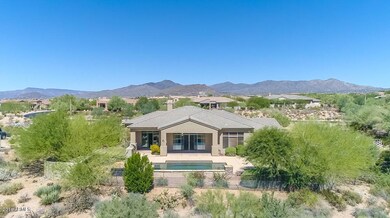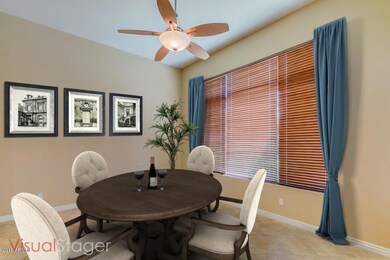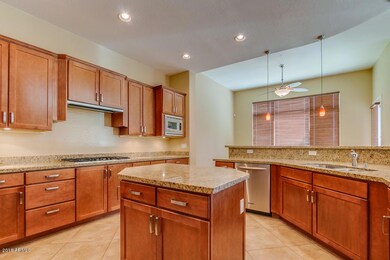
9626 E Vantage Point Rd Scottsdale, AZ 85262
Estimated Value: $1,420,000 - $1,546,273
Highlights
- Heated Spa
- Sitting Area In Primary Bedroom
- City Lights View
- Black Mountain Elementary School Rated A-
- Gated Community
- Vaulted Ceiling
About This Home
As of November 2018Stunning Toll Brother home in the beautiful gated community of Sierra Norte in North Scottsdale! This property features gorgeous manicured landscaping, mountain and city light views, and luxury high-end finishes throughout. Walk into a spacious open concept living area with cozy fireplace and beautiful views of the backyard & desert landscape through the large glass doors. This Chef's kitchen is complete with modern custom cabinets, sleek stainless-steel appliances including a double oven and gas range, granite countertops, bar seating, working island and large walk-in pantry. There is also a breakfast nook making this the perfect eat-in kitchen. Relax in the spacious master featuring sliding doors out to the backyard retreat! There is plenty of space for a private sitting area. Enjoy the luxurious master bathroom, featuring custom travertine floors, large walk-in shower, his and her vanities with granite countertops, and a large jetted soaking tub!
There are two additional spacious bedrooms, two more full baths and a powder room.
Out back you'll find the entertainer's backyard with a brand new deck, a sleek modern luxury pool with water features, a relaxing jetted spa hot tub, covered patio space with ceiling fans, a stainless steel built-in BBQ, new grassy lawn and a fire pit with seating area! This home also features a 3-car garage, newer exterior paint, and you will have access to the cool community amenities. Located in Sierra Norte of Scottsdale, you will be able to take advantage of the community tennis courts, park and playground, and hiking trails! Nearby are the Desert Mountain and Legend Trails Golf Courses. This property also overlooks gorgeous mountains with easy access to the hot spots of Cave Creek and Carefree. This home is the perfect mix of private, quiet living with access to everything the greater Phoenix metro has to offer!
Last Agent to Sell the Property
eXp Realty License #BR545357000 Listed on: 09/20/2018

Home Details
Home Type
- Single Family
Est. Annual Taxes
- $3,952
Year Built
- Built in 2005
Lot Details
- 1.07 Acre Lot
- Private Streets
- Desert faces the front and back of the property
- Wrought Iron Fence
- Block Wall Fence
- Front and Back Yard Sprinklers
- Sprinklers on Timer
- Grass Covered Lot
Parking
- 3 Car Direct Access Garage
- Side or Rear Entrance to Parking
- Garage Door Opener
Property Views
- City Lights
- Mountain
Home Design
- Wood Frame Construction
- Tile Roof
- Stucco
Interior Spaces
- 3,426 Sq Ft Home
- 1-Story Property
- Vaulted Ceiling
- Ceiling Fan
- Gas Fireplace
- Double Pane Windows
- Low Emissivity Windows
- Family Room with Fireplace
- Fire Sprinkler System
Kitchen
- Eat-In Kitchen
- Breakfast Bar
- Gas Cooktop
- Built-In Microwave
- Dishwasher
- Granite Countertops
Flooring
- Carpet
- Tile
Bedrooms and Bathrooms
- 4 Bedrooms
- Sitting Area In Primary Bedroom
- Walk-In Closet
- Primary Bathroom is a Full Bathroom
- 3.5 Bathrooms
- Dual Vanity Sinks in Primary Bathroom
- Bathtub With Separate Shower Stall
Laundry
- Dryer
- Washer
Accessible Home Design
- No Interior Steps
Pool
- Heated Spa
- Private Pool
Outdoor Features
- Covered patio or porch
- Fire Pit
- Built-In Barbecue
Schools
- Black Mountain Elementary School
- Desert Canyon Elementary Middle School
- Cactus Shadows High School
Utilities
- Refrigerated Cooling System
- Zoned Heating
- Heating System Uses Natural Gas
- Water Softener
- High Speed Internet
- Cable TV Available
Listing and Financial Details
- Tax Lot 37
- Assessor Parcel Number 219-62-139
Community Details
Overview
- Property has a Home Owners Association
- Az Cms Association, Phone Number (480) 355-1190
- Built by Toll Brothers
- Sierra Norte Subdivision, Diamonte Floorplan
Recreation
- Tennis Courts
- Community Playground
- Bike Trail
Security
- Gated Community
Ownership History
Purchase Details
Home Financials for this Owner
Home Financials are based on the most recent Mortgage that was taken out on this home.Purchase Details
Purchase Details
Home Financials for this Owner
Home Financials are based on the most recent Mortgage that was taken out on this home.Similar Homes in the area
Home Values in the Area
Average Home Value in this Area
Purchase History
| Date | Buyer | Sale Price | Title Company |
|---|---|---|---|
| Senderhauf Larry M | $700,000 | Security Title Agency Inc | |
| Emig John C | -- | None Available | |
| Emig John C | $594,218 | Westminster Title Agency Inc | |
| Toll Brothers Az Lp | -- | Westminster Title Agency Inc |
Mortgage History
| Date | Status | Borrower | Loan Amount |
|---|---|---|---|
| Previous Owner | Emig Renata M | $417,000 | |
| Previous Owner | Emig John | $55,000 | |
| Previous Owner | Emig John C | $450,000 |
Property History
| Date | Event | Price | Change | Sq Ft Price |
|---|---|---|---|---|
| 11/21/2018 11/21/18 | Sold | $700,000 | -2.6% | $204 / Sq Ft |
| 10/25/2018 10/25/18 | Price Changed | $719,000 | -1.4% | $210 / Sq Ft |
| 09/20/2018 09/20/18 | For Sale | $729,000 | 0.0% | $213 / Sq Ft |
| 08/15/2016 08/15/16 | Rented | $3,600 | 0.0% | -- |
| 06/10/2016 06/10/16 | Price Changed | $3,600 | -2.7% | $1 / Sq Ft |
| 05/27/2016 05/27/16 | Price Changed | $3,700 | -5.1% | $1 / Sq Ft |
| 05/17/2016 05/17/16 | Price Changed | $3,900 | -7.1% | $1 / Sq Ft |
| 05/02/2016 05/02/16 | For Rent | $4,200 | +40.0% | -- |
| 02/14/2014 02/14/14 | Rented | $3,000 | -6.3% | -- |
| 01/26/2014 01/26/14 | Under Contract | -- | -- | -- |
| 12/04/2013 12/04/13 | For Rent | $3,200 | -- | -- |
Tax History Compared to Growth
Tax History
| Year | Tax Paid | Tax Assessment Tax Assessment Total Assessment is a certain percentage of the fair market value that is determined by local assessors to be the total taxable value of land and additions on the property. | Land | Improvement |
|---|---|---|---|---|
| 2025 | $2,675 | $76,003 | -- | -- |
| 2024 | $3,427 | $72,383 | -- | -- |
| 2023 | $3,427 | $96,480 | $19,290 | $77,190 |
| 2022 | $3,290 | $66,230 | $13,240 | $52,990 |
| 2021 | $3,655 | $65,100 | $13,020 | $52,080 |
| 2020 | $3,595 | $59,550 | $11,910 | $47,640 |
| 2019 | $3,645 | $59,380 | $11,870 | $47,510 |
| 2018 | $4,103 | $63,350 | $12,670 | $50,680 |
| 2017 | $3,952 | $61,900 | $12,380 | $49,520 |
| 2016 | $3,935 | $60,070 | $12,010 | $48,060 |
| 2015 | $3,721 | $53,230 | $10,640 | $42,590 |
Agents Affiliated with this Home
-
Jennifer Wehner

Seller's Agent in 2018
Jennifer Wehner
eXp Realty
(602) 694-0011
785 Total Sales
-
Bobby Romero

Buyer's Agent in 2018
Bobby Romero
Realty One Group
(480) 596-0001
38 Total Sales
-
L. Ruth Sewart

Seller's Agent in 2016
L. Ruth Sewart
Russ Lyon Sotheby's International Realty
(480) 239-4918
47 Total Sales
-
Jan Collins

Seller Co-Listing Agent in 2016
Jan Collins
Russ Lyon Sotheby's International Realty
(602) 739-6291
34 Total Sales
-
Misty Dibella
M
Buyer's Agent in 2016
Misty Dibella
Coldwell Banker Realty
5 Total Sales
-
James Sewart

Seller Co-Listing Agent in 2014
James Sewart
Russ Lyon Sotheby's International Realty
(480) 239-4412
6 Total Sales
Map
Source: Arizona Regional Multiple Listing Service (ARMLS)
MLS Number: 5822590
APN: 219-62-139
- 9753 E Suncrest Rd
- 9432 E Quail Trail
- 9940 E Aleka Way
- 9715 E Allison Way Unit 15
- Lot 47 Wild Flower Rd Unit 47
- 9989 E Aleka Way Unit 337
- 10071 E Aniko Dr
- 36444 N Stardust Ln
- 0 E Romping Rd Unit 3 6805848
- 35360 N 93rd Way
- 37301 N 99th St
- 9446 E Romping Rd
- 37308 N 100th Place
- 9562 E Cavalry Dr
- 0 N Cave Creek Rd
- 9936 E Winter Sun Dr
- 9514 E Cavalry Dr
- 9653 E Sidewinder Trail
- 9821 E Sundance Trail
- 9543 E Kiisa Dr
- 9626 E Vantage Point Rd
- 9638 E Vantage Point Rd
- 9705 E Suncrest Rd
- 9691 E Vantage Point Rd
- 9687 E Vantage Point Rd
- 9650 E Vantage Point Rd
- 9699 E Vantage Point Rd
- 9721 E Suncrest Rd
- 9662 E Vantage Point Rd
- 9723 E Granite Peak Trail
- 9737 E Suncrest Rd
- 9686 E Vantage Point Rd
- 9722 E Suncrest Rd
- 9698 E Vantage Point Rd
- 9698 E Vantage Point Rd
- 9694 E Vantage Point Rd
- 9600 E Stagecoach Pass Unit 116
- 9741 E Granite Peak Trail
- 9740 E Suncrest Rd
- 9769 E Suncrest Rd
