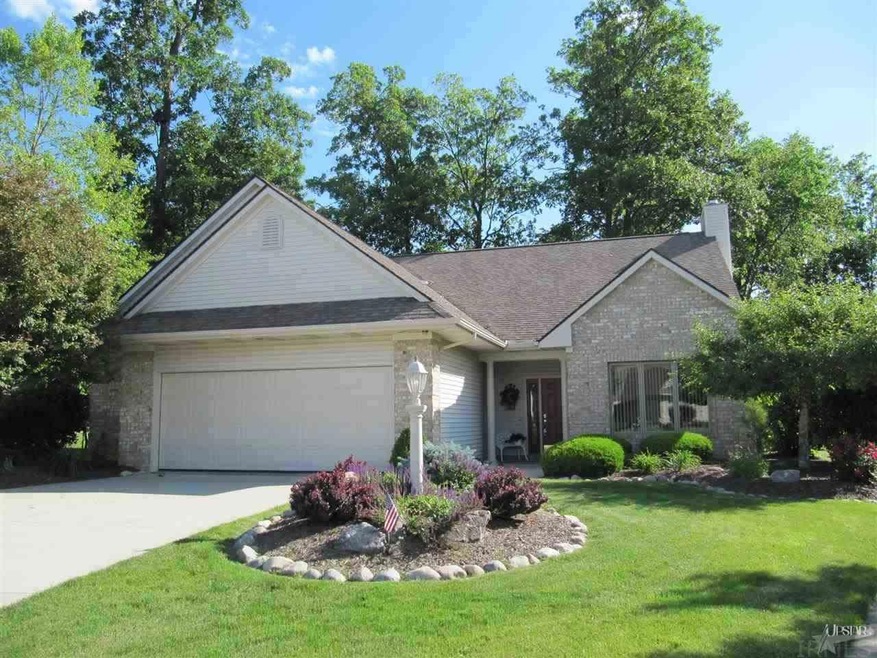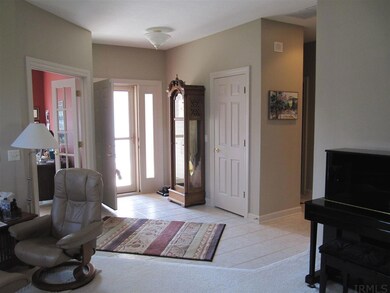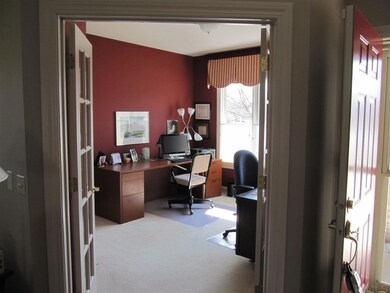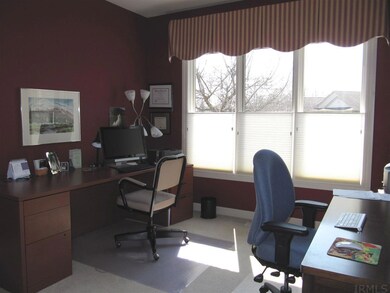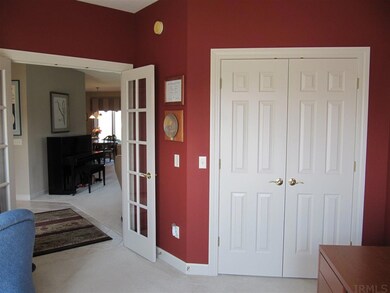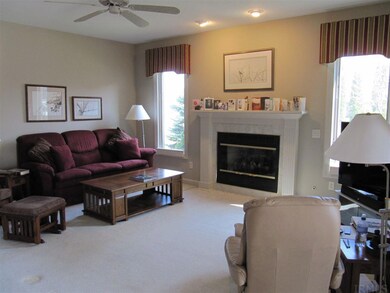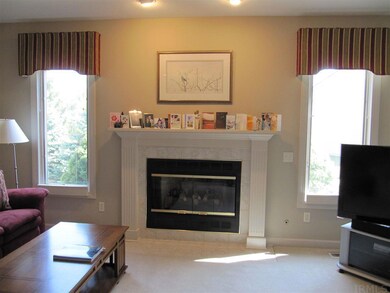
9626 Trellis Cove Fort Wayne, IN 46835
Northeast Fort Wayne NeighborhoodHighlights
- Open Floorplan
- Backs to Open Ground
- Cul-De-Sac
- Ranch Style House
- Screened Porch
- Utility Sink
About This Home
As of June 2016This lovely villa offers an easy lifestyle with low maintenance. Tall ceilings and strategically placed windows capture all of the natural daylight. Each bedroom has a private bath. The den includes a closet to function as another bedroom for overnight guests. Relax and read a book or succumb to a nap in the inviting Florida room. Entertain in the bright open kitchen complete with pantry. Master bath includes a double vanity, walk-in shower, garden tub. The master bedroom boasts two walk-in closets. A separate laundry room with cupboards and utility sink make wash day easy. Don't miss the rare find in the garage...588 sq feet including beautiful built-in cupboards for organized storage. The garage also boasts floor drains, hot and cold water access and a large floored attic. This villa sits on a partially wooded lot adjacent to the walking path offering easy access for exercise. New amenities include a storm door, Hunter Douglas shades in the den, new kitchen sink, Aprilaire humidifier, externally resealed windows including a new window in the secondary bedroom. Quick access to groceries, gas stations, banks, restaurants, and I469.
Last Buyer's Agent
Lisa Johnson
Coldwell Banker Real Estate Gr
Property Details
Home Type
- Condominium
Est. Annual Taxes
- $1,863
Year Built
- Built in 2000
Lot Details
- Backs to Open Ground
- Cul-De-Sac
- Landscaped
- Irrigation
HOA Fees
- $128 Monthly HOA Fees
Parking
- 2.5 Car Attached Garage
- Garage Door Opener
- Off-Street Parking
Home Design
- Ranch Style House
- Brick Exterior Construction
- Slab Foundation
- Asphalt Roof
- Vinyl Construction Material
Interior Spaces
- 1,721 Sq Ft Home
- Open Floorplan
- Ceiling Fan
- Pocket Doors
- Entrance Foyer
- Living Room with Fireplace
- Screened Porch
- Carpet
- Prewired Security
- Gas And Electric Dryer Hookup
Kitchen
- Breakfast Bar
- Oven or Range
- Laminate Countertops
- Utility Sink
- Disposal
Bedrooms and Bathrooms
- 2 Bedrooms
- En-Suite Primary Bedroom
- Walk-In Closet
- 2 Full Bathrooms
- Double Vanity
- Separate Shower
Attic
- Storage In Attic
- Pull Down Stairs to Attic
Schools
- Arlington Elementary School
- Jefferson Middle School
- Northrop High School
Utilities
- Forced Air Heating and Cooling System
- Heating System Uses Gas
- Cable TV Available
Additional Features
- Energy-Efficient HVAC
- Suburban Location
Listing and Financial Details
- Assessor Parcel Number 02-08-13-302-001.000-072
Community Details
Overview
- $13 Other Monthly Fees
- Chandlers Cove Villas Subdivision
Security
- Fire and Smoke Detector
Ownership History
Purchase Details
Purchase Details
Purchase Details
Home Financials for this Owner
Home Financials are based on the most recent Mortgage that was taken out on this home.Purchase Details
Home Financials for this Owner
Home Financials are based on the most recent Mortgage that was taken out on this home.Purchase Details
Purchase Details
Home Financials for this Owner
Home Financials are based on the most recent Mortgage that was taken out on this home.Similar Homes in Fort Wayne, IN
Home Values in the Area
Average Home Value in this Area
Purchase History
| Date | Type | Sale Price | Title Company |
|---|---|---|---|
| Warranty Deed | -- | Fidelity National Title | |
| Warranty Deed | -- | Fidelity National Title Co | |
| Warranty Deed | -- | Metropolitan Title Of In | |
| Deed | -- | Titan Title Services Llc | |
| Interfamily Deed Transfer | -- | None Available | |
| Corporate Deed | -- | Three Rivers Title Company I |
Mortgage History
| Date | Status | Loan Amount | Loan Type |
|---|---|---|---|
| Previous Owner | $40,000 | New Conventional | |
| Previous Owner | $115,500 | New Conventional | |
| Previous Owner | $115,200 | New Conventional | |
| Previous Owner | $84,000 | Unknown | |
| Previous Owner | $89,950 | No Value Available |
Property History
| Date | Event | Price | Change | Sq Ft Price |
|---|---|---|---|---|
| 06/10/2016 06/10/16 | Sold | $196,500 | -4.1% | $114 / Sq Ft |
| 04/24/2016 04/24/16 | Pending | -- | -- | -- |
| 03/28/2016 03/28/16 | For Sale | $205,000 | +6.8% | $119 / Sq Ft |
| 09/10/2014 09/10/14 | Sold | $192,000 | -4.0% | $112 / Sq Ft |
| 08/02/2014 08/02/14 | Pending | -- | -- | -- |
| 06/13/2014 06/13/14 | For Sale | $200,000 | -- | $116 / Sq Ft |
Tax History Compared to Growth
Tax History
| Year | Tax Paid | Tax Assessment Tax Assessment Total Assessment is a certain percentage of the fair market value that is determined by local assessors to be the total taxable value of land and additions on the property. | Land | Improvement |
|---|---|---|---|---|
| 2024 | $2,889 | $256,200 | $45,400 | $210,800 |
| 2022 | $2,605 | $230,600 | $45,400 | $185,200 |
| 2021 | $2,425 | $215,900 | $45,400 | $170,500 |
| 2020 | $2,288 | $208,800 | $45,400 | $163,400 |
| 2019 | $2,218 | $203,500 | $45,400 | $158,100 |
| 2018 | $2,135 | $194,800 | $45,400 | $149,400 |
| 2017 | $2,054 | $186,500 | $45,400 | $141,100 |
| 2016 | $1,946 | $179,500 | $45,400 | $134,100 |
| 2014 | $1,783 | $172,500 | $45,400 | $127,100 |
| 2013 | $1,773 | $171,800 | $45,400 | $126,400 |
Agents Affiliated with this Home
-
Beth Goldsmith

Seller's Agent in 2016
Beth Goldsmith
North Eastern Group Realty
(260) 414-9903
11 in this area
245 Total Sales
-
Lynette Johnson

Seller Co-Listing Agent in 2016
Lynette Johnson
North Eastern Group Realty
(260) 403-4895
6 in this area
138 Total Sales
-
L
Buyer's Agent in 2016
Lisa Johnson
Coldwell Banker Real Estate Gr
-
Pat Lydy

Buyer's Agent in 2014
Pat Lydy
Keller Williams Realty Group
(260) 710-2026
8 in this area
81 Total Sales
Map
Source: Indiana Regional MLS
MLS Number: 201612411
APN: 02-08-13-302-001.000-072
- 6326 Treasure Cove
- 6911 Cherbourg Dr
- 9514 Sugar Mill Dr
- 9634 Founders Way
- 9721 Snowstar Place
- 9725 Sea View Cove
- 7310 Maeve Dr
- 8505 Crenshaw Ct
- 6704 Cherry Hill Pkwy
- 8423 Cinnabar Ct
- 9311 Old Grist Mill Place
- 7689 Accio Cove
- 7695 Accio Cove
- 7696 Lila Way
- 8005 Mackinac Cove
- 7712 Lila Way
- 10228 Tirian Place
- 7016 Hawksnest Trail
- 7615 Luna Way
- 10299 Tirian Place
