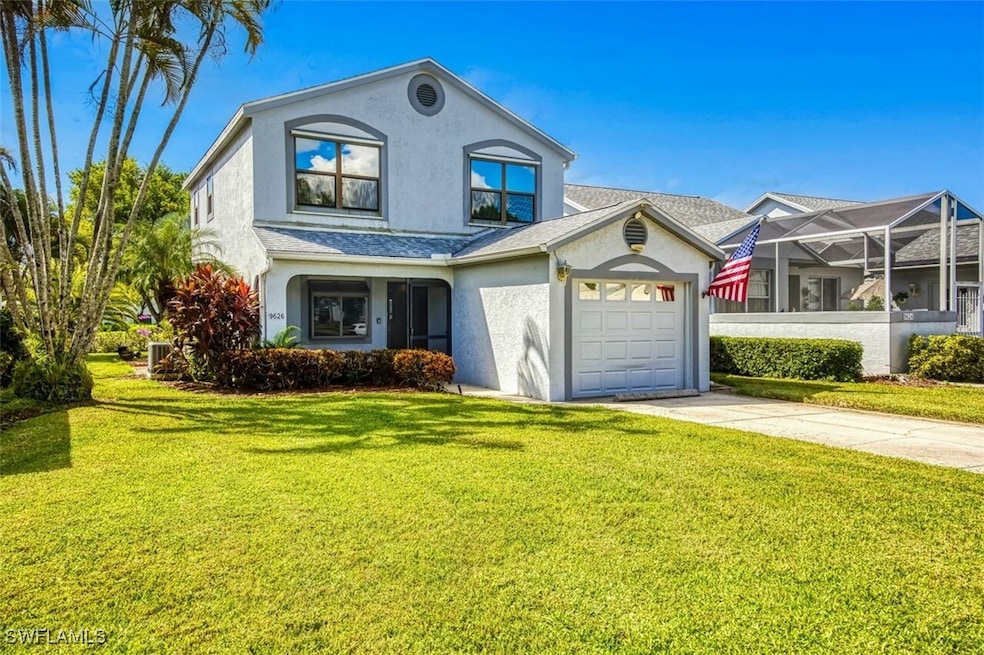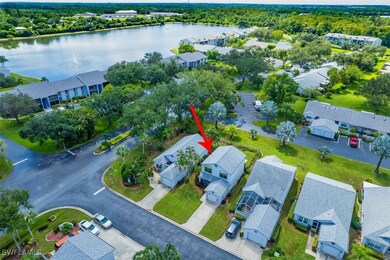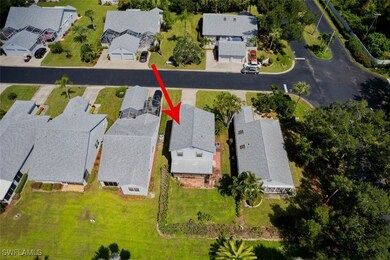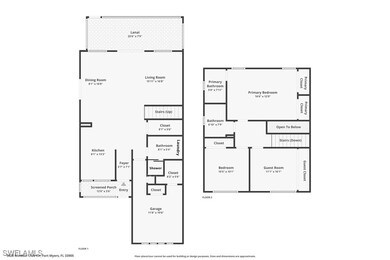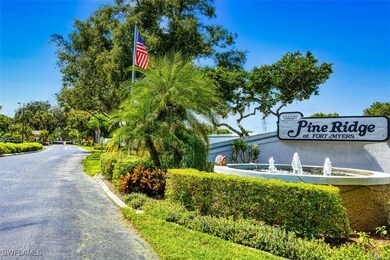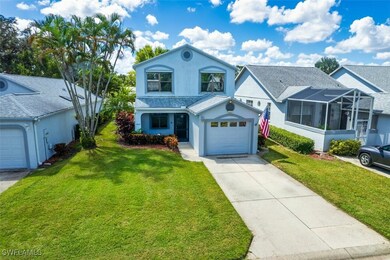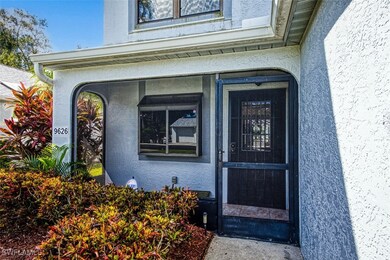
9626 Windsor Club Cir Fort Myers, FL 33905
Morse Shores NeighborhoodEstimated payment $2,119/month
Highlights
- Senior Community
- Clubhouse
- Screened Porch
- Gated Community
- Maid or Guest Quarters
- Community Pool
About This Home
Located in a highly sought-after and socially active 55+ community, this meticulously maintained 3-bedroom, 3-bath home offers a rare chance to own one of the few single-family homes available. With 1,360 square feet of living space, the home features a bright and inviting main living area with sliders that open to a spacious, screened-in lanai. The kitchen is equipped with stainless steel appliances. Originally purchased as a model home, the garage has been professionally converted into a bonus room, but it can easily be restored to its original use. Lovingly cared for by its original owner, this home is ready for its next chapter.
The community offers a wide array of amenities, including a 40x80 heated pool, a serene 20-acre lake with a walking path, catch-and-release fishing, a clubhouse, tennis and pickleball courts, a picnic area, a dog park, and active social calendar. With mature landscaping, an on-site manager, and a mix of condos, villas, and single-family homes, this peaceful neighborhood offers a tranquil and welcoming lifestyle. Don’t miss this rare opportunity to join this vibrant 55+ community! Check out the virutal walk-through tour link and virtual tour link!
Home Details
Home Type
- Single Family
Est. Annual Taxes
- $459
Year Built
- Built in 1987
Lot Details
- 1,119 Sq Ft Lot
- Lot Dimensions are 24 x 29 x 21 x 25
- North Facing Home
- Rectangular Lot
- Sprinkler System
HOA Fees
- $530 Monthly HOA Fees
Parking
- 1 Car Attached Garage
- Driveway
- Guest Parking
Home Design
- Shingle Roof
- Stucco
Interior Spaces
- 1,360 Sq Ft Home
- 2-Story Property
- Ceiling Fan
- Single Hung Windows
- Sliding Windows
- Combination Dining and Living Room
- Screened Porch
- Security Gate
Kitchen
- Breakfast Bar
- Self-Cleaning Oven
- Range
- Microwave
- Ice Maker
- Dishwasher
Flooring
- Laminate
- Tile
Bedrooms and Bathrooms
- 3 Bedrooms
- Maid or Guest Quarters
- 3 Full Bathrooms
- Shower Only
- Separate Shower
Laundry
- Dryer
- Washer
Outdoor Features
- Screened Patio
Utilities
- Central Heating and Cooling System
- Underground Utilities
- Cable TV Available
Listing and Financial Details
- Assessor Parcel Number 03-44-25-09-00337.0000
- Tax Block 337
Community Details
Overview
- Senior Community
- Association fees include management, cable TV, insurance, irrigation water, legal/accounting, ground maintenance, pest control, recreation facilities, reserve fund, sewer, trash, water
- Association Phone (239) 693-0222
- Pine Ridge Of Fort Myers Village Subdivision
- Car Wash Area
Amenities
- Community Barbecue Grill
- Picnic Area
- Clubhouse
- Community Library
- Bike Room
Recreation
- Tennis Courts
- Pickleball Courts
- Bocce Ball Court
- Shuffleboard Court
- Community Pool
- Community Spa
- Dog Park
- Trails
Security
- Card or Code Access
- Phone Entry
- Gated Community
Map
Home Values in the Area
Average Home Value in this Area
Tax History
| Year | Tax Paid | Tax Assessment Tax Assessment Total Assessment is a certain percentage of the fair market value that is determined by local assessors to be the total taxable value of land and additions on the property. | Land | Improvement |
|---|---|---|---|---|
| 2024 | $459 | $65,025 | -- | -- |
| 2023 | $459 | $63,131 | $0 | $0 |
| 2022 | $599 | $61,292 | $0 | $0 |
| 2021 | $597 | $104,332 | $0 | $104,332 |
| 2020 | $588 | $58,685 | $0 | $0 |
| 2019 | $584 | $57,366 | $0 | $0 |
| 2018 | $583 | $56,296 | $0 | $0 |
| 2017 | $583 | $55,138 | $0 | $0 |
| 2016 | $570 | $80,633 | $0 | $80,633 |
| 2015 | $547 | $67,000 | $0 | $67,000 |
| 2014 | -- | $76,000 | $0 | $76,000 |
| 2013 | -- | $70,800 | $0 | $70,800 |
Property History
| Date | Event | Price | Change | Sq Ft Price |
|---|---|---|---|---|
| 05/21/2025 05/21/25 | Price Changed | $280,000 | -6.7% | $206 / Sq Ft |
| 02/05/2025 02/05/25 | Price Changed | $300,000 | -4.8% | $221 / Sq Ft |
| 11/21/2024 11/21/24 | Price Changed | $315,000 | -3.1% | $232 / Sq Ft |
| 11/12/2024 11/12/24 | For Sale | $325,000 | 0.0% | $239 / Sq Ft |
| 11/07/2024 11/07/24 | Off Market | $325,000 | -- | -- |
| 09/26/2024 09/26/24 | For Sale | $325,000 | -- | $239 / Sq Ft |
Mortgage History
| Date | Status | Loan Amount | Loan Type |
|---|---|---|---|
| Closed | $50,000 | Credit Line Revolving |
Similar Homes in the area
Source: Florida Gulf Coast Multiple Listing Service
MLS Number: 224078349
APN: 03-44-25-09-00337.0000
- 9602 Windsor Club Cir Unit A
- 9580 Windsor Club Cir Unit B
- 4681 Lakeside Club Blvd Unit 16
- 4681 Lakeside Club Blvd Unit 1
- 4682 Blackberry Dr Unit 213A
- 9530 Royal Dr
- 4632 Blackberry Dr
- 9571 Green Cypress Ln
- 9571 Green Cypress Ln Unit 2
- 4721 Lakeside Club Blvd Unit 3
- 4701 Lakeside Club Blvd Unit 18
- 9950 Sailview Ct Unit 12
- 9950 Sailview Ct Unit 14
- 9610 Green Cypress Ln Unit 4
- 4732 Blackberry Dr
- 9970 Sailview Ct Unit 11
- 9970 Sailview Ct Unit 19
- 4781 Lakeside Club Blvd Unit 3-C1
- 9540 Green Cypress Ln Unit 9-A2
- 9540 Green Cypress Ln Unit 8-H1
- 4732 Blackberry Dr
- 9970 Sailview Ct Unit 9
- 9970 Sailview Ct Unit 11
- 9540 Green Cypress Ln Unit 22
- 4091 Palm Ln
- 9719 Sugarberry Way Unit 150
- 205 Utah Ave
- 218 Georgia Ave
- 5415 Fiddleleaf Dr Unit 237
- 289 Coral Dr
- 55 Channel Ln
- 60 Channel Ln
- 79 Sun Cir
- 149 Orange Harbor Dr
- 242 Delray Ave
- 311 Royal Palm Park Rd
- 324 Colorado Ave
- 61 Prospect Ave
- 14631 Monrovia Ln
- 14672 Cantabria Dr
