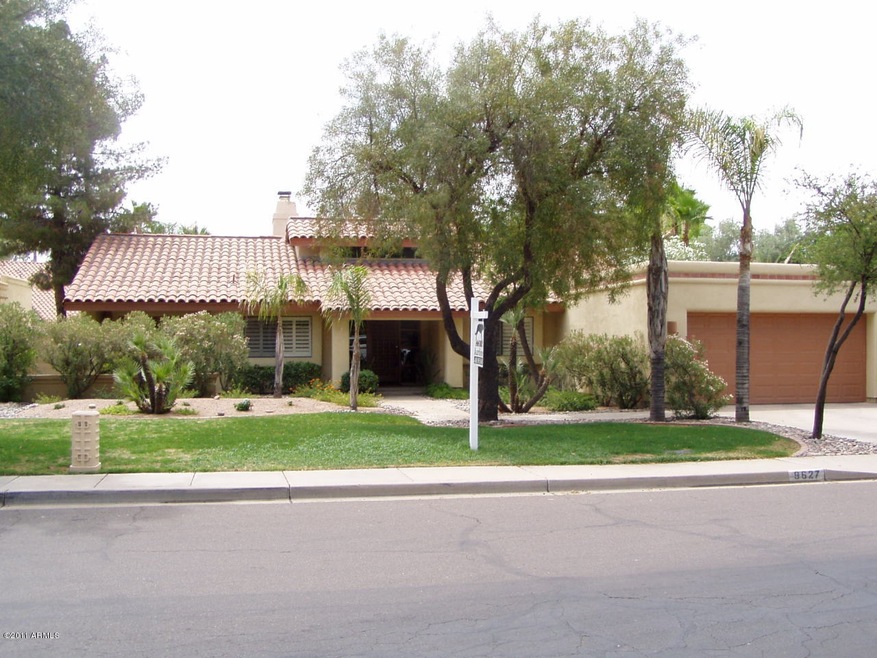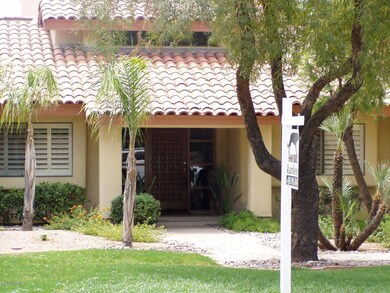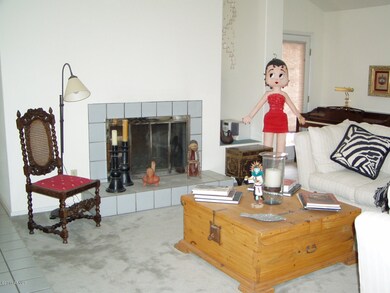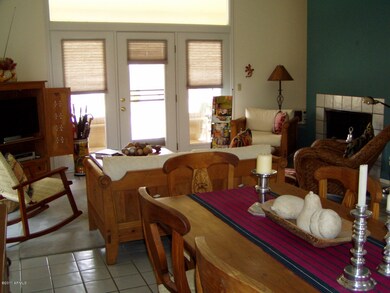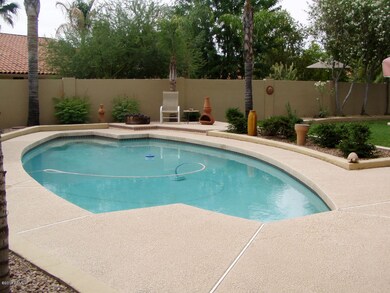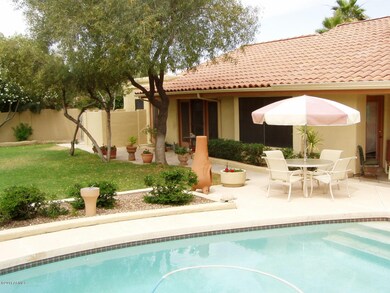
9627 E Gold Dust Ave Scottsdale, AZ 85258
Scottsdale Ranch NeighborhoodHighlights
- Private Pool
- Two Way Fireplace
- Private Yard
- Laguna Elementary School Rated A
- Ranch Style House
- Covered patio or porch
About This Home
As of May 2025LOCATION.... LOCATION... LOCATION... THOSE ARE THE THREE BEST WORDS IN REAL ESTATE... WITH THIS PROPERTY YOU WILL HAVE THAT... GREAT CURB APPEAL... GREAT FLOOR PLAN... THE BACK YARD IS GRAND... NICE AND OPEN... NO 2 STORIES HANGING OVER... YEAH...TALK TO YOU SOON...
Last Agent to Sell the Property
Karlene ,
A-Aa-1 Realty License #BR040724000 Listed on: 12/21/2011
Home Details
Home Type
- Single Family
Est. Annual Taxes
- $2,235
Year Built
- Built in 1984
Lot Details
- Block Wall Fence
- Private Yard
Home Design
- Ranch Style House
- Wood Frame Construction
- Tile Roof
- Stucco
Interior Spaces
- 2,383 Sq Ft Home
- Two Way Fireplace
- Family Room
- Formal Dining Room
- Washer and Dryer Hookup
Kitchen
- Electric Oven or Range
- Dishwasher
- Disposal
Flooring
- Carpet
- Tile
Bedrooms and Bathrooms
- 3 Bedrooms
- Separate Bedroom Exit
- Walk-In Closet
- Primary Bathroom is a Full Bathroom
- Dual Vanity Sinks in Primary Bathroom
Parking
- 2 Car Garage
- Garage Door Opener
Eco-Friendly Details
- North or South Exposure
Outdoor Features
- Private Pool
- Covered patio or porch
Schools
- Laguna Elementary School
- Mountainside Middle School
- Desert Mountain Elementary High School
Utilities
- Refrigerated Cooling System
- Heating Available
- High Speed Internet
- Cable TV Available
Community Details
Overview
- $2,602 per year Dock Fee
- Association fees include common area maintenance
- Scottsdale Ranch HOA, Phone Number (480) 860-2022
- Located in the SCOTTSDALE RANCH master-planned community
- Built by COSTAIN
Recreation
- Children's Pool
Ownership History
Purchase Details
Home Financials for this Owner
Home Financials are based on the most recent Mortgage that was taken out on this home.Purchase Details
Home Financials for this Owner
Home Financials are based on the most recent Mortgage that was taken out on this home.Purchase Details
Home Financials for this Owner
Home Financials are based on the most recent Mortgage that was taken out on this home.Purchase Details
Home Financials for this Owner
Home Financials are based on the most recent Mortgage that was taken out on this home.Purchase Details
Similar Homes in the area
Home Values in the Area
Average Home Value in this Area
Purchase History
| Date | Type | Sale Price | Title Company |
|---|---|---|---|
| Warranty Deed | $1,050,000 | First American Title Insurance | |
| Warranty Deed | $1,050,000 | First American Title Insurance | |
| Warranty Deed | -- | First American Title Insurance | |
| Warranty Deed | $675,000 | Jetclosing Inc | |
| Interfamily Deed Transfer | -- | None Available | |
| Warranty Deed | $510,000 | Premier Title Agency | |
| Warranty Deed | $362,000 | Chicago Title Agency Inc | |
| Cash Sale Deed | $205,000 | Network Escrow & Title Agenc |
Mortgage History
| Date | Status | Loan Amount | Loan Type |
|---|---|---|---|
| Previous Owner | $249,999 | Credit Line Revolving | |
| Previous Owner | $510,400 | New Conventional | |
| Previous Owner | $453,100 | New Conventional | |
| Previous Owner | $253,400 | New Conventional |
Property History
| Date | Event | Price | Change | Sq Ft Price |
|---|---|---|---|---|
| 05/06/2025 05/06/25 | Sold | $1,810,000 | +0.6% | $603 / Sq Ft |
| 04/03/2025 04/03/25 | For Sale | $1,800,000 | +71.4% | $600 / Sq Ft |
| 12/19/2024 12/19/24 | Sold | $1,050,000 | 0.0% | $350 / Sq Ft |
| 11/25/2024 11/25/24 | Pending | -- | -- | -- |
| 11/25/2024 11/25/24 | For Sale | $1,050,000 | +169.2% | $350 / Sq Ft |
| 05/18/2012 05/18/12 | Sold | $390,000 | -2.3% | $164 / Sq Ft |
| 04/03/2012 04/03/12 | Pending | -- | -- | -- |
| 12/21/2011 12/21/11 | For Sale | $399,000 | -- | $167 / Sq Ft |
Tax History Compared to Growth
Tax History
| Year | Tax Paid | Tax Assessment Tax Assessment Total Assessment is a certain percentage of the fair market value that is determined by local assessors to be the total taxable value of land and additions on the property. | Land | Improvement |
|---|---|---|---|---|
| 2025 | $2,235 | $50,062 | -- | -- |
| 2024 | $2,802 | $47,678 | -- | -- |
| 2023 | $2,802 | $69,720 | $13,940 | $55,780 |
| 2022 | $2,668 | $52,510 | $10,500 | $42,010 |
| 2021 | $2,894 | $47,760 | $9,550 | $38,210 |
| 2020 | $2,868 | $43,680 | $8,730 | $34,950 |
| 2019 | $2,783 | $42,420 | $8,480 | $33,940 |
| 2018 | $2,718 | $37,450 | $7,490 | $29,960 |
| 2017 | $3,004 | $34,160 | $6,830 | $27,330 |
| 2016 | $2,946 | $33,370 | $6,670 | $26,700 |
| 2015 | $2,804 | $31,320 | $6,260 | $25,060 |
Agents Affiliated with this Home
-
Lauren Emig

Seller's Agent in 2025
Lauren Emig
The Noble Agency
(602) 290-2688
2 in this area
19 Total Sales
-
Kathleen Prokopow

Seller Co-Listing Agent in 2025
Kathleen Prokopow
The Noble Agency
(623) 363-6342
3 in this area
127 Total Sales
-
Polly Wintergalen

Buyer's Agent in 2025
Polly Wintergalen
RETSY
(480) 991-2050
1 in this area
56 Total Sales
-
K
Seller's Agent in 2012
Karlene ,
A-Aa-1 Realty
-
Rich Baxter

Buyer's Agent in 2012
Rich Baxter
Realty Executives
(602) 292-2500
2 in this area
64 Total Sales
Map
Source: Arizona Regional Multiple Listing Service (ARMLS)
MLS Number: 4691911
APN: 217-35-088
- 9637 E Gold Dust Ave
- 9740 E Gold Dust Ave Unit 1
- 9736 E Ironwood Dr
- 9849 E Topaz Dr
- 9736 E Turquoise Ave
- 9785 E Turquoise Ave
- 9611 E Clinton St
- 9705 E Mountain View Rd Unit 1096
- 9705 E Mountain View Rd Unit 1064
- 9943 E Island Cir
- 9711 E Mountain View Rd Unit 2524
- 9711 E Mountain View Rd Unit 1516
- 9745 N 95th St Unit 227
- 10068 E Turquoise Ave
- 9992 E Carol Ave
- 9736 N 95th St Unit 225
- 9451 E Becker Ln Unit 2004
- 9451 E Becker Ln Unit 1041
- 9450 E Becker Ln Unit 2067
- 9450 E Becker Ln Unit 1046
