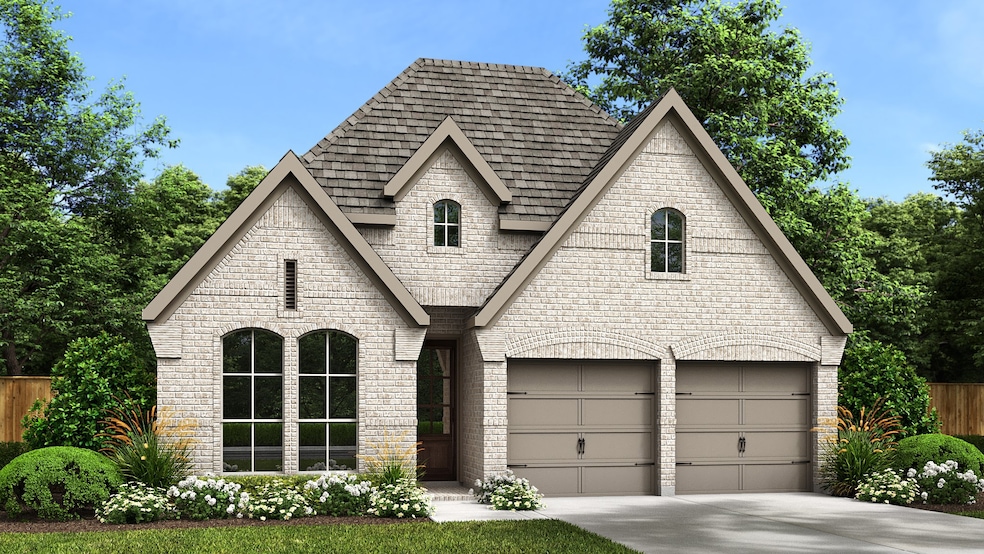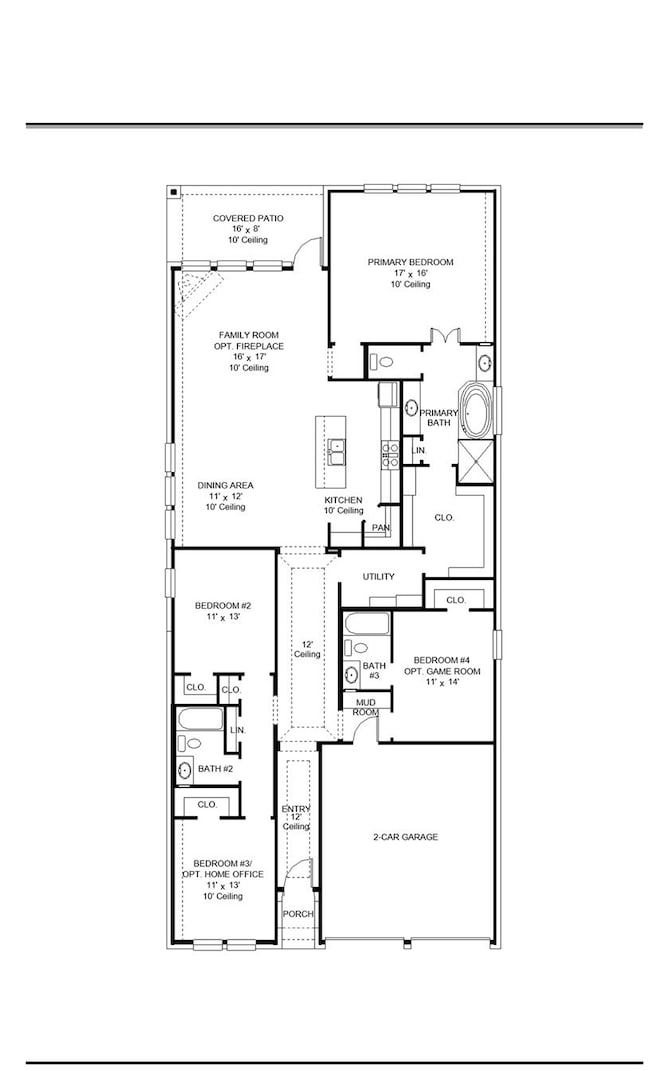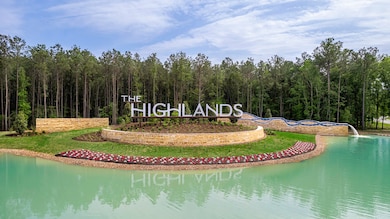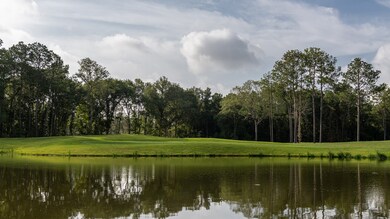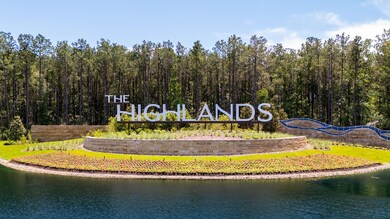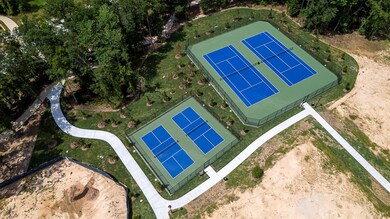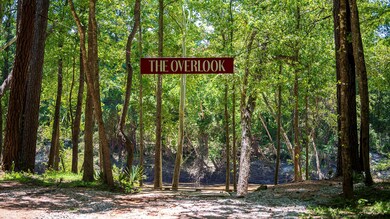9627 Mount Brewer Ln Porter, TX 77365
Estimated payment $3,150/month
Highlights
- Golf Course Community
- Under Construction
- Deck
- Fitness Center
- ENERGY STAR Certified Homes
- Freestanding Bathtub
About This Home
Extended entry with 12-foot ceiling leads to open kitchen, dining area and family room with 10-foot ceilings throughout. Home office with French doors and storage space off the main entryway. Kitchen features walk-in pantry, generous counter space, a 5-burner gas cooktop and inviting island with built-in seating space. Dining area features wall of windows. Family room features wall of windows. Primary suite with 10-foot ceiling and wall of windows. Double doors lead to primary bath with dual vanities, freestanding tub, separate glass-enclosed shower and large walk-in closet with access to utility room. A guest suite with private bath adds to this one-story design. Covered backyard patio. Mud room off two-car garage.
Home Details
Home Type
- Single Family
Year Built
- Built in 2025 | Under Construction
Lot Details
- 6,474 Sq Ft Lot
- Lot Dimensions are 45x143
- South Facing Home
- Back Yard Fenced
- Sprinkler System
HOA Fees
- $122 Monthly HOA Fees
Parking
- 2 Car Attached Garage
Home Design
- Traditional Architecture
- Brick Exterior Construction
- Slab Foundation
- Composition Roof
Interior Spaces
- 2,180 Sq Ft Home
- 1-Story Property
- Ceiling Fan
- Mud Room
- Formal Entry
- Family Room Off Kitchen
- Living Room
- Open Floorplan
- Home Office
- Utility Room
- Washer and Electric Dryer Hookup
Kitchen
- Breakfast Bar
- Walk-In Pantry
- Oven
- Gas Cooktop
- Microwave
- Kitchen Island
- Quartz Countertops
- Disposal
Flooring
- Carpet
- Tile
Bedrooms and Bathrooms
- 3 Bedrooms
- 3 Full Bathrooms
- Double Vanity
- Freestanding Bathtub
- Soaking Tub
- Bathtub with Shower
- Separate Shower
Home Security
- Prewired Security
- Fire and Smoke Detector
Eco-Friendly Details
- ENERGY STAR Qualified Appliances
- Energy-Efficient Windows with Low Emissivity
- Energy-Efficient HVAC
- Energy-Efficient Lighting
- ENERGY STAR Certified Homes
- Energy-Efficient Thermostat
Outdoor Features
- Deck
- Covered Patio or Porch
Schools
- Bens Branch Elementary School
- White Oak Middle School
- Porter High School
Utilities
- Central Heating and Cooling System
- Heating System Uses Gas
- Programmable Thermostat
Community Details
Overview
- Community Association Institute Association, Phone Number (832) 365-3555
- Built by Perry Homes
- The Highlands Subdivision
Recreation
- Golf Course Community
- Fitness Center
- Community Pool
- Trails
Map
Home Values in the Area
Average Home Value in this Area
Property History
| Date | Event | Price | List to Sale | Price per Sq Ft |
|---|---|---|---|---|
| 11/11/2025 11/11/25 | For Sale | $482,900 | -- | $222 / Sq Ft |
Source: Houston Association of REALTORS®
MLS Number: 68951301
- 16710 Brighter Blooms Ave
- 16722 Brighter Blooms Ave
- 16803 Brandywine Dr
- 20875 Wildbird Cherry Ln
- 16706 Brighter Blooms Ave
- 16718 Brighter Blooms Ave
- 16807 Brandywine Dr
- 16819 Brandywine Dr
- 20879 Wildbird Cherry Ln
- 16714 Brighter Blooms Ave
- 16811 Brandywine Dr
- 9527 Sierra Crest Ln
- 9616 Mount Brewer Ln
- 9523 Sierra Crest Ln
- 21807 Victory Green Way
- 9620 Mount Brewer Ln
- 9507 Sierra Crest Ln
- 22411 Sawmill Pass Ln
- 9725 Roaring River Falls Ln
- 9514 Sierra Crest Ln
- 21614 Alexandria Forest Ct
- 21399 Forest Colony
- 21407 Forest Colony
- 21607 Royal Troon Dr
- 21470 Olympic Forest Dr
- 21499 Pleasant Forest Bend
- 23473 Partners Way
- 21539 Olympic Forest Dr
- 22260 Valley Ranch Pkwy
- 22550 Stillwater Valley Ln
- 21547 Sullivan Forest Dr
- 20179 Royal Orchard Dr
- 20175 Royal Orchard Dr
- 21615 Tea Tree Olive Place
- 22176 Heatherwood Dr
- 24107 Newberry Bend Dr
- 22907 Sebastian Dr
- 18659 Clover Path
- 20124 Bitter Root Dr
- 25003 Stratton Meadows Dr
