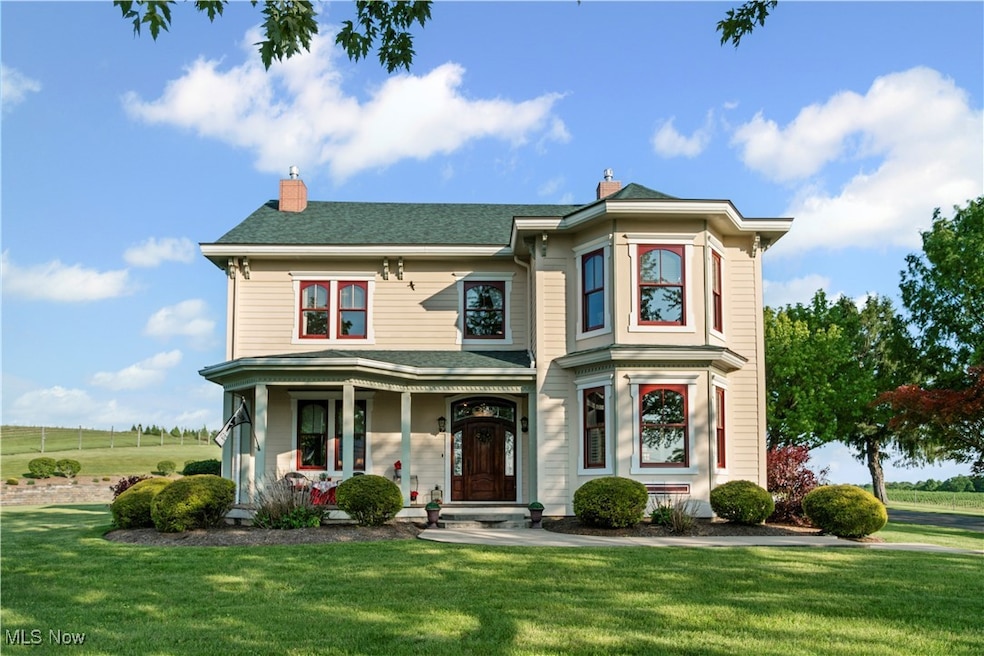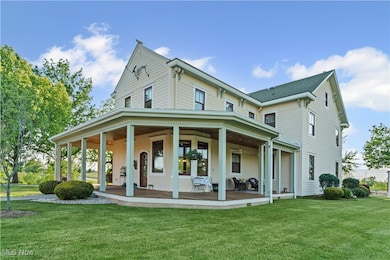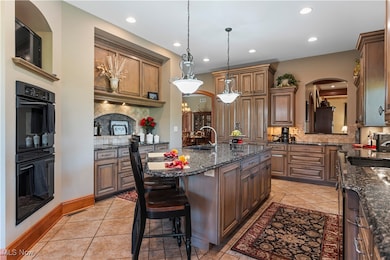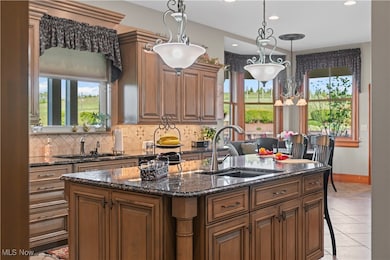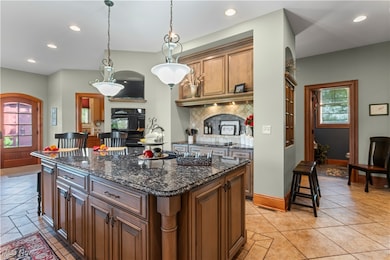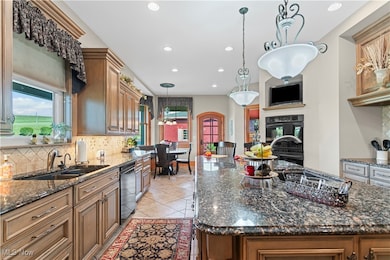
9627 State Route 152 Richmond, OH 43944
Estimated payment $5,271/month
Highlights
- Private Pool
- Traditional Architecture
- No HOA
- Sub-Zero Refrigerator
- 2 Fireplaces
- Breakfast Area or Nook
About This Home
This beautifully remodeled 4,971 sq. ft. residence, originally built in 1871 and extensively updated since 2005.The gourmet kitchen is a chef’s dream, featuring granite countertops, a large island, and top-of-the-line Sub-Zero appliances including a refrigerator, freezer, and two beverage drawers. Enjoy casual dining in the cozy breakfast nook bathed in natural light.The oversized living room impresses with elegant crown molding, exposed and reinforced wood beams, and a warm gas fireplace with a striking granite surround—perfect for gatherings or quiet evenings.The custom-designed office is a masterpiece of functionality and style, boasting a two-sided desk with a quartz top, gas fireplace, built-in bookshelves, cabinetry, a dedicated computer workstation—ideal for remote work or study.Entertain in the formal dining room, which includes two large linen closets for ample storage. The first-floor laundry room is thoughtfully equipped with a dog shower/boot shower, adding convenience and practicality.Retreat to the luxurious master suite featuring a spacious walk-in closet with built-in wardrobes, and a beautifully tiled bath with a walk-in shower complete with a seat and a relaxing soaking tub.Guest bedroom one offers a walk-in closet and an en-suite bath with a tiled walk-in shower, fully remodeled in 2022. Guest bedroom two also features a walk-in closet and a walk-in shower, providing comfort and privacy.A versatile bonus room currently used as a second living room could easily serve as a fourth bedroom. Just steps away, a second laundry room adds further convenience.Interior doors throughout the home are solid maple, carefully crafted to match the original house profile, blending historic character with modern quality. Step outside to your private oasis with a fully fenced in-ground heated pool. The covered outdoor fireplace area 24x40 features a stone mantle with electric, and TV connection. Detached garage is 40x60. Additional acreage available if needed.
Listing Agent
Gary W. Cain Realty & Auctioneers,LLC Brokerage Email: 740-266-2246, info@garycain.com License #2011001932 Listed on: 06/02/2025
Home Details
Home Type
- Single Family
Est. Annual Taxes
- $6,509
Year Built
- Built in 1871 | Remodeled
Lot Details
- 4.01 Acre Lot
Parking
- 6 Car Detached Garage
- Circular Driveway
Home Design
- Traditional Architecture
- Fiberglass Roof
- Asphalt Roof
- HardiePlank Type
Interior Spaces
- 4,971 Sq Ft Home
- 2-Story Property
- Central Vacuum
- Crown Molding
- 2 Fireplaces
- Basement
Kitchen
- Breakfast Area or Nook
- Sub-Zero Refrigerator
- Freezer
- Dishwasher
Bedrooms and Bathrooms
- 3 Bedrooms
- 3.5 Bathrooms
- Soaking Tub
Laundry
- Laundry Room
- Dryer
- Washer
Outdoor Features
- Private Pool
- Rear Porch
Utilities
- Cooling Available
- Geothermal Heating and Cooling
- Septic Tank
Community Details
- No Home Owners Association
Listing and Financial Details
- Assessor Parcel Number 09-00136-002
Matterport 3D Tour
Map
Home Values in the Area
Average Home Value in this Area
Tax History
| Year | Tax Paid | Tax Assessment Tax Assessment Total Assessment is a certain percentage of the fair market value that is determined by local assessors to be the total taxable value of land and additions on the property. | Land | Improvement |
|---|---|---|---|---|
| 2024 | $6,509 | $177,965 | $11,648 | $166,317 |
| 2023 | $6,509 | $138,314 | $9,657 | $128,657 |
| 2022 | $5,192 | $138,310 | $9,653 | $128,657 |
| 2021 | $5,201 | $138,310 | $9,653 | $128,657 |
| 2020 | $5,030 | $126,175 | $8,953 | $117,222 |
| 2019 | $5,034 | $0 | $0 | $0 |
| 2018 | $5,035 | $0 | $0 | $0 |
| 2017 | $5,185 | $0 | $0 | $0 |
| 2016 | $5,284 | $0 | $0 | $0 |
| 2015 | $5,299 | $0 | $0 | $0 |
| 2014 | $5,084 | $0 | $0 | $0 |
| 2012 | $2,055 | $116,690 | $10,080 | $106,610 |
Property History
| Date | Event | Price | List to Sale | Price per Sq Ft |
|---|---|---|---|---|
| 11/21/2025 11/21/25 | Price Changed | $899,900 | 0.0% | $181 / Sq Ft |
| 11/21/2025 11/21/25 | For Sale | $899,900 | -10.0% | $181 / Sq Ft |
| 11/19/2025 11/19/25 | Off Market | $999,900 | -- | -- |
| 09/20/2025 09/20/25 | Price Changed | $999,900 | -16.7% | $201 / Sq Ft |
| 09/03/2025 09/03/25 | For Sale | $1,200,000 | 0.0% | $241 / Sq Ft |
| 09/02/2025 09/02/25 | Off Market | $1,200,000 | -- | -- |
| 06/02/2025 06/02/25 | For Sale | $1,200,000 | -- | $241 / Sq Ft |
About the Listing Agent

I'm a real estate agent with Gary W. Cain Realtors & Auctioneers in East Springfield, OH and the nearby area, providing home-buyers and sellers with professional, responsive and attentive real estate services. Want an agent who'll really listen to what you want in a home? Need an agent who knows how to effectively market your home so it sells? Give me a call! I'm eager to help and would love to talk to you.
Taylor's Other Listings
Source: MLS Now
MLS Number: 5128400
APN: 09-00136-002
- 161 Ridgeway Rd
- 2636 State Route 646
- 6239 State Route 152
- 102 Mynster Ln
- 2001 Township Highway 219
- 507 Township Road 350
- 0 Kragel Rd
- 1293 Township Road 384
- 601 County Road 34
- 3270 County Road 54
- 87 S Byron Dr
- 2746 Kragel Rd
- 2484 Township Road 262
- 450 Two Ridge Rd
- 4985 State Route 213
- 164 Meadow Rd
- 168 Meadow Rd
- 183 Meadow Rd
- 188 Meadow Rd
- 345 & 355 Mellwood Dr
- 227-231 Woodridge Dr
- 200 Fernwood Rd
- 183 Woodmont Ave Unit 7
- 2015 Oregon Ave
- 816 Brady Ave Unit 818 Brady Ave
- 106 Columbus Way
- 209 Elmer Ave
- 1218 Lincoln Ave Unit 1218 Lincoln Ave
- 3539 Main St Unit 3551
- 471 S 4th St Unit 2
- 3316 Overbrook Dr Unit 3316 overbrook drive
- 619 Cove Rd
- 155 Morningside Ct Unit 2
- 155 Palomino Dr
- 163 Miron Ave Unit 163
- 126 Grandview Ave Unit 126
- 643 Allegheny St Unit side
- 147 Preston Ave
- 3465 Pennsylvania Ave
- 106 Spruce St Unit 5
