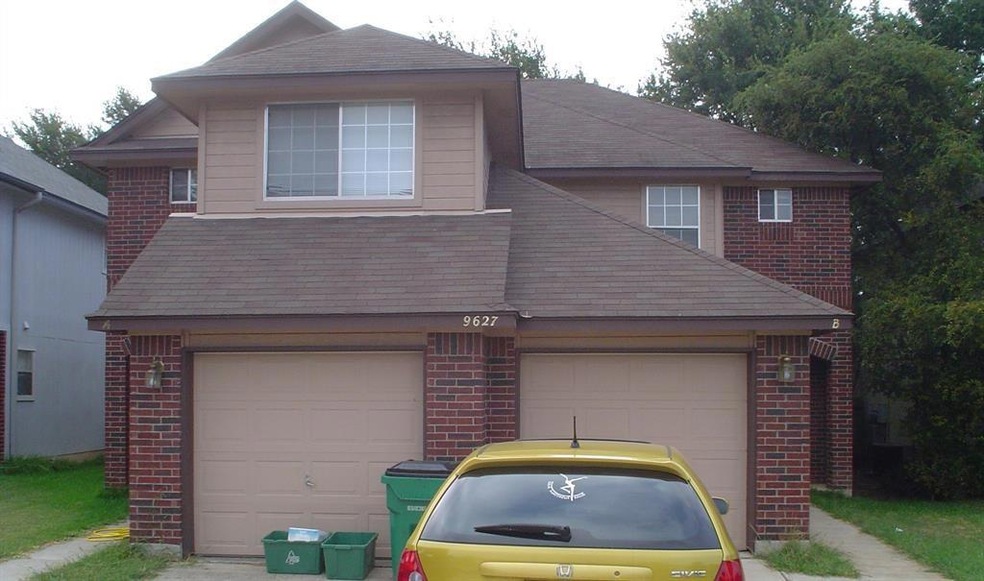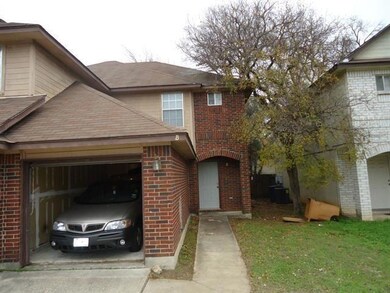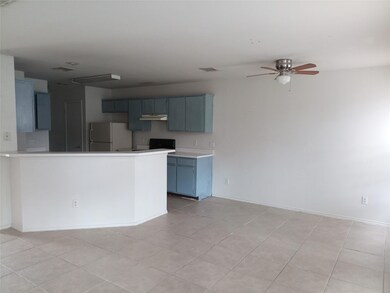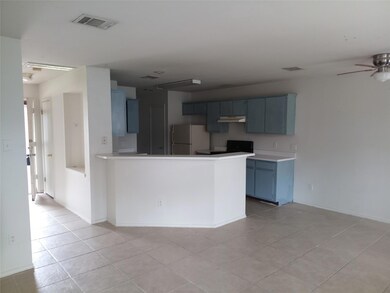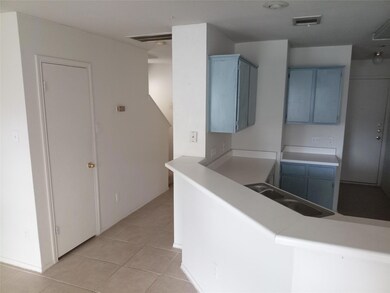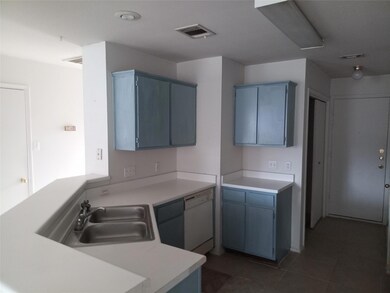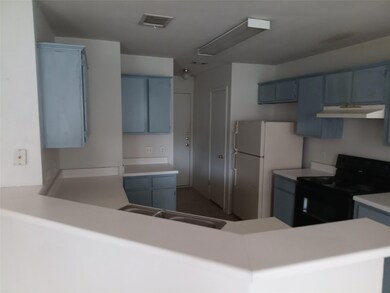9627 Sugar Hill Dr Unit B Austin, TX 78748
Cherry Creek NeighborhoodHighlights
- Two Primary Bedrooms
- Two Primary Bathrooms
- No HOA
- City View
- Wooded Lot
- 5-minute walk to Greenbrier Park
About This Home
2 Master Bedrooms Upstairs / 2.5 Bath / 1 Garage, 2-Story Duplex, Spacious Kitchen/Living Room Area, Fenced Backyard, Near HEB, Restaurants & Shopping, Walking Distance to Kocurek Elem School, Tennis Court & Walking Trail, Pets are OK;
Listing Agent
Joa Realty Brokerage Phone: (512) 695-1481 License #0494229 Listed on: 01/20/2025
Property Details
Home Type
- Multi-Family
Est. Annual Taxes
- $10,877
Year Built
- Built in 1995
Lot Details
- 5,750 Sq Ft Lot
- West Facing Home
- Wood Fence
- Level Lot
- Wooded Lot
Parking
- 1 Car Attached Garage
- Front Facing Garage
- Outside Parking
Home Design
- Duplex
- Brick Exterior Construction
- Slab Foundation
- Composition Roof
Interior Spaces
- 2,618 Sq Ft Home
- 2-Story Property
- Ceiling Fan
- Blinds
- Living Room
- Tile Flooring
- City Views
- Fire and Smoke Detector
Kitchen
- Oven
- Electric Cooktop
- Free-Standing Range
- Dishwasher
- Disposal
Bedrooms and Bathrooms
- 2 Bedrooms
- Double Master Bedroom
- Walk-In Closet
- Two Primary Bathrooms
Schools
- Kocurek Elementary School
- Bailey Middle School
- Akins High School
Utilities
- Central Heating and Cooling System
- Electric Water Heater
Listing and Financial Details
- Security Deposit $1,595
- Tenant pays for all utilities
- 12 Month Lease Term
- $75 Application Fee
- Assessor Parcel Number 04262320220000
Community Details
Overview
- No Home Owners Association
- 2 Units
- Tanglewood Forest Sec 02 Ph E Subdivision
- Property managed by Joa Realty
Recreation
- Tennis Courts
- Park
- Trails
Pet Policy
- Pet Size Limit
- Pet Deposit $500
- Dogs and Cats Allowed
- Medium pets allowed
Map
Source: Unlock MLS (Austin Board of REALTORS®)
MLS Number: 9706060
APN: 342579
- 9625 Sugar Hill Dr
- 9624 Sugar Hill Dr Unit A & B
- 9620 Sugar Hill Dr
- 9504 Sanford Dr
- 2703 Holly Springs Ct
- 9710 Curlew Dr
- 9400 Canus Dr
- 2612 Monarch Dr
- 2705 Dupoint Cove
- 9349 Bernoulli Dr
- 3016 Aftonshire Way
- 9307 Queenswood Dr
- 9818 Briar Ridge Dr
- 2903 W Slaughter Ln
- 9405 Ramblewood Dr
- 9831 Briar Ridge Dr
- 9502 Woodshire Dr
- 9204 Queenswood Dr
- 9906 Briar Ridge Dr
- 2603 Howellwood Way Unit A &B
