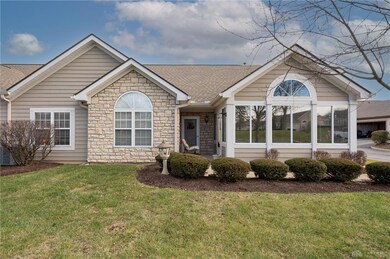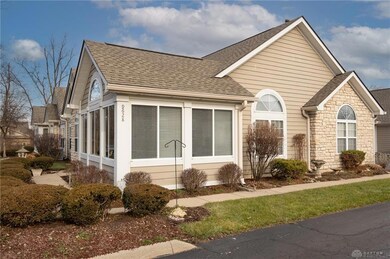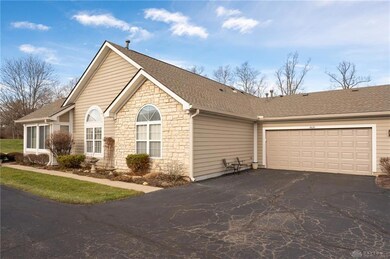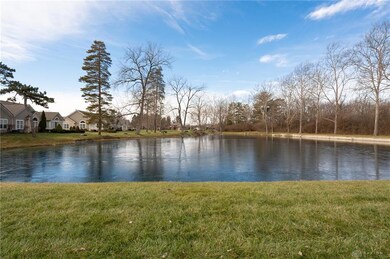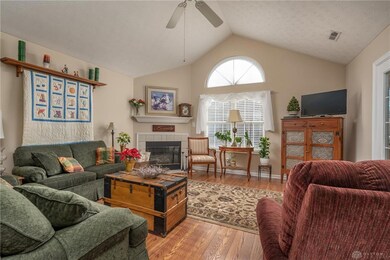
9628 Belfry Ct Unit 9628 Dayton, OH 45458
Estimated Value: $293,000 - $348,000
Highlights
- In Ground Pool
- 1-Story Property
- Gas Fireplace
- Primary Village South Rated A
- Forced Air Heating and Cooling System
About This Home
As of February 2024Welcome to 9628 Belfry Ct, situated in the very desirable condo association of Edinburgh Village in Washington Twp! Located on an envious and prime lot across from the pond, this charmer has been meticulously maintained as evident by the recent updates: new garage door 2022, complete new HVAC system 2023, new stainless steel appliances (refrigerator and dishwasher 2023), New water heater 2023, added skylight solar tube for even more natural light! Features open concept split floor plan w/vaulted ceilings, gas fireplace and French doors leading to the 3 season veranda, heated and cooled with vaulted ceiling and a wall of windows. Beautiful primary bedroom with vaulted ceiling and generous closet space, plus two additional large bedrooms with vaulted ceilings and another full bath with linen closet are on the other side of this unit. Two car attached garage has plenty of shelving and storage options plus pull-down stairs for extra storage. Being sold by the original owner, pride of Ownership is evident.
Last Agent to Sell the Property
Irongate Inc. Brokerage Phone: (937) 426-0800 Listed on: 01/15/2024

Property Details
Home Type
- Condominium
Est. Annual Taxes
- $4,690
Year Built
- 2000
Lot Details
- 2,265
Parking
- 2 Car Garage
Home Design
- Slab Foundation
- Frame Construction
- Stone
Interior Spaces
- 1,631 Sq Ft Home
- 1-Story Property
- Skylights in Kitchen
- Gas Fireplace
Kitchen
- Dishwasher
- Disposal
Bedrooms and Bathrooms
- 3 Bedrooms
- 2 Full Bathrooms
Pool
- In Ground Pool
Utilities
- Forced Air Heating and Cooling System
- Heating System Uses Natural Gas
- 220 Volts
Community Details
- Edinburgh Subdivision, Open Split Design Floorplan
Ownership History
Purchase Details
Home Financials for this Owner
Home Financials are based on the most recent Mortgage that was taken out on this home.Purchase Details
Purchase Details
Purchase Details
Home Financials for this Owner
Home Financials are based on the most recent Mortgage that was taken out on this home.Similar Homes in Dayton, OH
Home Values in the Area
Average Home Value in this Area
Purchase History
| Date | Buyer | Sale Price | Title Company |
|---|---|---|---|
| Pfaff Sandra L | $310,000 | Landmark Title | |
| Reynolds Patricia M | -- | None Available | |
| Reynolds Patricia M | -- | Attorney | |
| Reynolds Patricia M | $169,200 | -- |
Mortgage History
| Date | Status | Borrower | Loan Amount |
|---|---|---|---|
| Previous Owner | Reynolds Patricia M | $40,000 |
Property History
| Date | Event | Price | Change | Sq Ft Price |
|---|---|---|---|---|
| 02/22/2024 02/22/24 | Sold | $310,000 | -1.6% | $190 / Sq Ft |
| 02/04/2024 02/04/24 | Pending | -- | -- | -- |
| 01/15/2024 01/15/24 | For Sale | $315,000 | -- | $193 / Sq Ft |
Tax History Compared to Growth
Tax History
| Year | Tax Paid | Tax Assessment Tax Assessment Total Assessment is a certain percentage of the fair market value that is determined by local assessors to be the total taxable value of land and additions on the property. | Land | Improvement |
|---|---|---|---|---|
| 2024 | $4,693 | $85,230 | $18,140 | $67,090 |
| 2023 | $4,693 | $85,230 | $18,140 | $67,090 |
| 2022 | $3,937 | $59,190 | $12,600 | $46,590 |
| 2021 | $3,948 | $59,190 | $12,600 | $46,590 |
| 2020 | $3,942 | $59,190 | $12,600 | $46,590 |
| 2019 | $3,781 | $51,970 | $12,600 | $39,370 |
| 2018 | $3,378 | $51,970 | $12,600 | $39,370 |
| 2017 | $3,342 | $51,970 | $12,600 | $39,370 |
| 2016 | $3,279 | $48,720 | $12,600 | $36,120 |
| 2015 | $3,227 | $48,720 | $12,600 | $36,120 |
| 2014 | $3,227 | $48,720 | $12,600 | $36,120 |
| 2012 | -- | $53,030 | $12,600 | $40,430 |
Agents Affiliated with this Home
-
Deron Leonard

Seller's Agent in 2024
Deron Leonard
Irongate Inc.
(937) 329-0007
1 in this area
26 Total Sales
-
Nikki Crout
N
Buyer's Agent in 2024
Nikki Crout
Agora Realty Group
(513) 849-6808
2 in this area
47 Total Sales
Map
Source: Dayton REALTORS®
MLS Number: 902845
APN: O67-51313-0010
- 9672 Belfry Ct
- 9663 Belfry Ct Unit 169663
- 34 Edinburgh Village Dr Unit 534
- 191 Queens Crossing Unit 24127
- 238 Queens Crossing Unit 23123
- 9860 Mandel Dr
- 9660 Whalers Wharf Unit 1455
- 300 Grassy Creek Way
- 9971 Stonemeade Way
- 9950 Stonemead Way
- 0 Yankee St Unit 934084
- 164 Scarborough Village Dr
- 9689 Centerville Creek Ln
- 65 Scarborough Village Dr
- 9631 Burnet Isle Dr
- 10025 Mallet Dr
- 222 Walnut Grove Dr
- 105 Marco Ln Unit C10
- 9197 Remy Ct
- 9161 Remy
- 9628 Belfry Ct Unit 9628
- 9624 Belfry Ct Unit 9624
- 9620 Belfry Ct Unit 9620
- 1 Belpre Place
- 9640 Belfry Ct Unit 29640
- 9640 Belfry Ct Unit 2
- 9644 Belfry Ct Unit 29644
- 9648 Belfry Ct Unit 29648
- 9652 Belfry Ct Unit 29652
- 9753 Dayton Lebanon Pike
- 9649 Belfry Ct Unit 9649
- 9660 Belfry Ct Unit 3
- 244 Edinburgh Village Dr Unit 244
- 9664 Belfry Ct Unit 3
- 240 Edinburgh Village Dr Unit 16240
- 9668 Belfry Ct Unit 3
- 196 Edinburgh Village Dr Unit 14196
- 224 Edinburgh Village Dr Unit 15224
- 228 Edinburgh Village Dr Unit 15228
- 9791 Dayton Lebanon Pike

