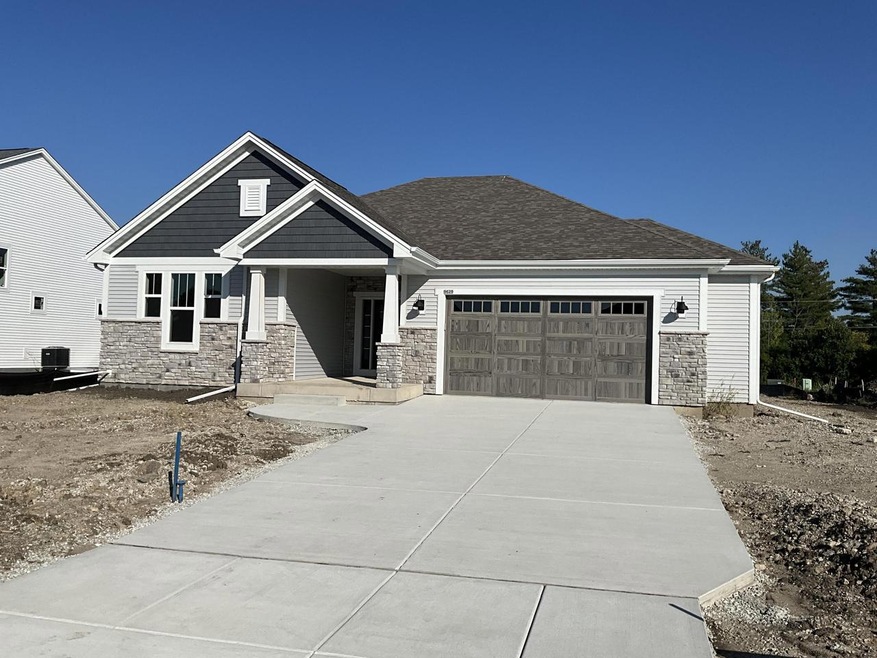
9628 S Bergamont Dr Franklin, WI 53132
Estimated Value: $559,912 - $607,000
Highlights
- New Construction
- ENERGY STAR Certified Homes
- Walk-In Closet
- Country Dale Elementary School Rated A
- 2.5 Car Attached Garage
- En-Suite Primary Bedroom
About This Home
As of March 2024Welcome home to The Lauren by Stepping Stone Homes, an award-winning home builder. Open floor plan features 3 Beds, 2 Baths and a 2.5 Car garage. The kitchen comes w/ quartz countertops, soft close doors and SS appliance package. LVP flooring in kitchen, dinette, and great room. We equip our homes with Smart Technology. You will find quality craftsmanship throughout such as 2x6 construction exterior walls, eight-foot garage doors, solid core doors, and active radon system. Basement includes an egress window and is plumbed for bath. The Focus on Energy program provides each home with a Certified Energy-Efficient Certificate stating that our homes are 30% more energy efficient than current WI code. Rendering may differ from actual exterior color palette.
Last Agent to Sell the Property
Parkway Realty, LLC License #49937-90 Listed on: 01/26/2024
Home Details
Home Type
- Single Family
Est. Annual Taxes
- $356
Year Built
- Built in 2023 | New Construction
Lot Details
- 0.25 Acre Lot
HOA Fees
- $31 Monthly HOA Fees
Parking
- 2.5 Car Attached Garage
- Garage Door Opener
Home Design
- Brick Exterior Construction
- Poured Concrete
- Stone Siding
- Vinyl Siding
- Aluminum Trim
Interior Spaces
- 1,923 Sq Ft Home
- 1-Story Property
- Low Emissivity Windows
Kitchen
- Range
- Microwave
- Dishwasher
- ENERGY STAR Qualified Appliances
- Disposal
Bedrooms and Bathrooms
- 3 Bedrooms
- En-Suite Primary Bedroom
- Walk-In Closet
- 2 Full Bathrooms
- Bathtub Includes Tile Surround
- Primary Bathroom includes a Walk-In Shower
Basement
- Basement Fills Entire Space Under The House
- Sump Pump
- Stubbed For A Bathroom
Eco-Friendly Details
- Current financing on the property includes Property-Assessed Clean Energy
- ENERGY STAR Certified Homes
Schools
- Country Dale Elementary School
- Forest Park Middle School
- Franklin High School
Utilities
- Forced Air Heating and Cooling System
- Heating System Uses Natural Gas
- High Speed Internet
Community Details
- Ryan Meadows Subdivision
Listing and Financial Details
- Exclusions: Seller's Personal Property
Ownership History
Purchase Details
Home Financials for this Owner
Home Financials are based on the most recent Mortgage that was taken out on this home.Purchase Details
Purchase Details
Similar Homes in Franklin, WI
Home Values in the Area
Average Home Value in this Area
Purchase History
| Date | Buyer | Sale Price | Title Company |
|---|---|---|---|
| Posekany Marty | $572,000 | None Listed On Document | |
| Home Path Financial Lp | $1,333,100 | None Available | |
| Boomtow Llc | -- | None Available |
Mortgage History
| Date | Status | Borrower | Loan Amount |
|---|---|---|---|
| Previous Owner | Home Path Financial Lp | $74,000 | |
| Previous Owner | Home Path Financial Lp | $25,000 | |
| Previous Owner | Home Path Financial Lp | $450,000 | |
| Previous Owner | Home Path Financial Lp | $50,000 | |
| Previous Owner | Kleiner Jeffrey M | $29,000 | |
| Previous Owner | Home Path Financial Lp | $29,000 | |
| Previous Owner | Home Path Financia14p | $203,883 |
Property History
| Date | Event | Price | Change | Sq Ft Price |
|---|---|---|---|---|
| 03/28/2024 03/28/24 | Sold | $572,000 | +0.4% | $297 / Sq Ft |
| 02/15/2024 02/15/24 | Pending | -- | -- | -- |
| 01/26/2024 01/26/24 | For Sale | $569,900 | -- | $296 / Sq Ft |
Tax History Compared to Growth
Tax History
| Year | Tax Paid | Tax Assessment Tax Assessment Total Assessment is a certain percentage of the fair market value that is determined by local assessors to be the total taxable value of land and additions on the property. | Land | Improvement |
|---|---|---|---|---|
| 2023 | $356 | $22,000 | $22,000 | -- |
| 2022 | $388 | $22,000 | $22,000 | $0 |
| 2021 | $388 | $0 | $0 | $0 |
| 2020 | $0 | $0 | $0 | $0 |
Agents Affiliated with this Home
-
Bob Selensky
B
Seller's Agent in 2024
Bob Selensky
Parkway Realty, LLC
(414) 651-5546
36 in this area
274 Total Sales
-
Cheryl Bennet
C
Buyer's Agent in 2024
Cheryl Bennet
Lannon Stone Realty LLC
4 in this area
77 Total Sales
Map
Source: Metro MLS
MLS Number: 1862975
APN: 891-1078-000
- 9546 S Bergamont Dr
- 9787 S Bergamont Dr
- 11333 W Meadowview Dr
- 11223 W Loomis Rd
- 11607 W Ryan Rd
- 9582 S Sophia Ct
- 9633 S Sophia Ct
- 9603 S Sophia Ct
- Lt74 S Overlook Way
- 9157 S Overlook Way
- 9254 S Overlook Way
- Pcl2 S 112th St
- W125S9791 N Cape Rd
- W129S9647 Tony Lema Ln
- W125S9782 N Cape Rd
- 8687 S Deerwood Ln Unit 11
- 10115 W Loomis Rd
- Lt0 Ryan Dr
- 10049 W Loomis Rd
- 9575 W Saint Martins Rd
- 9628 S Bergamont Dr
- 9628 S Bergamont Dr Unit 9628
- 9612 Bergamont Dr
- 9612 Bergamont Dr Unit 9612
- 9628 Bergamont Dr Unit 9628
- 9633 S Bergamont Dr
- 9633 S Bergamont Dr Unit 9633
- 9649 S Bergamont Dr
- 9688 Bergamont Dr
- 9697 Bergamont Dr
- 9688 Bergamont Dr Unit 9688
- 9697 Bergamont Dr Unit 9697
- 9665 S Bergamont Dr
- 9725 S Bergamont Dr
- 9725 S Bergamont Dr Unit 9725
- 9578 S Bergamont Dr
- 9578 S Bergamont Dr Unit 9578
- 9562 S Bergamont Dr Unit 9562
- 11498 W Meadowview Dr
- 11514 W Meadowview Dr
