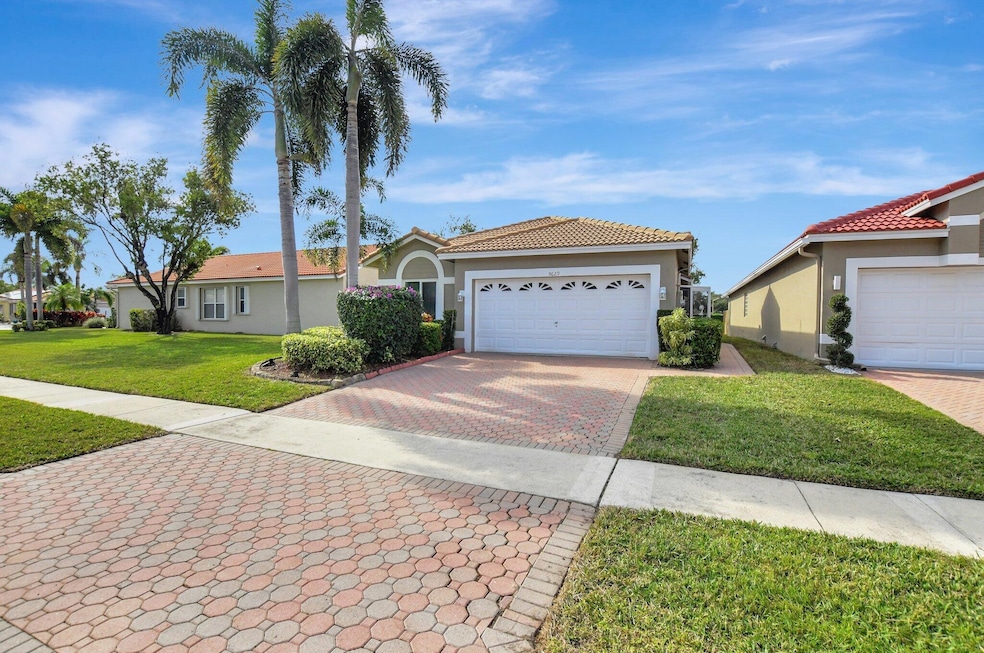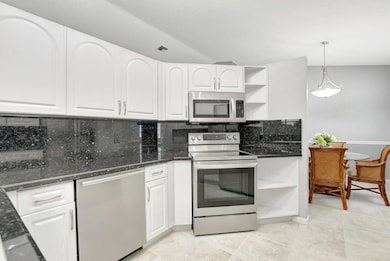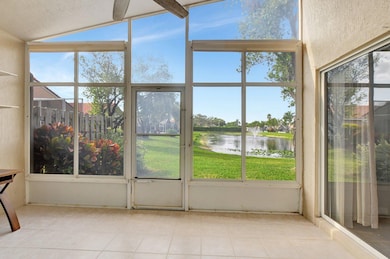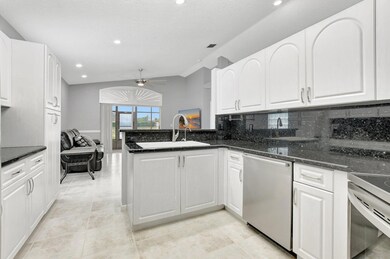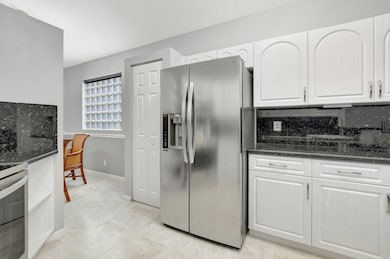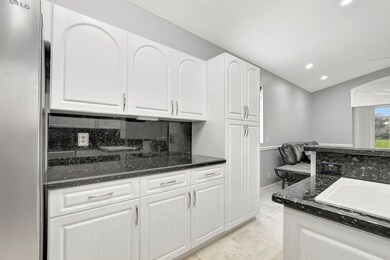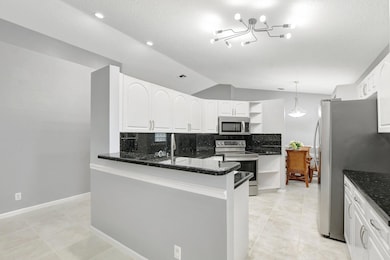
9629 Cherry Blossom Ct Boynton Beach, FL 33437
Valencia Pointe NeighborhoodHighlights
- Gated with Attendant
- Lake View
- Clubhouse
- Senior Community
- Waterfront
- Vaulted Ceiling
About This Home
As of June 2025Seller Reduced $75000 for quick sale. LOW HOA FEES! PRICED TO SELL! Beautiful Lakefront home offers Partial Hurricane Impact Windows & Re-roof 2009. Solar Panels for heating, AC, ot water heater, appliances & Lights-low electric bills! Chef's kitchen offers all the bells & whistles including, Stainless Steel LG appliances, Bosch dishwasher, built-in pantry, filtered water, pull-outs, Granite countertops w/full backsplash. 2021 hot water heater. The back patio is an enclosed lanai w/sun-shades & tiled floor overlooking long lake views! Large primary bedroom offers updated flooring & fan plus vaulted ceilings & recessed lighting. New doors on two walk in closets. Primary bathroom offers an updated walk in shower, new flooring, large soaking tub & upgraded lighting. Two Car Attached Garage
Home Details
Home Type
- Single Family
Est. Annual Taxes
- $5,854
Year Built
- Built in 1997
Lot Details
- 4,520 Sq Ft Lot
- Waterfront
- Sprinkler System
- Zero Lot Line
- Property is zoned PUD
HOA Fees
- $475 Monthly HOA Fees
Parking
- 2 Car Attached Garage
- Garage Door Opener
- Driveway
- On-Street Parking
Home Design
- Spanish Tile Roof
- Tile Roof
Interior Spaces
- 1,720 Sq Ft Home
- 1-Story Property
- Vaulted Ceiling
- Blinds
- Sliding Windows
- Great Room
- Family Room
- Formal Dining Room
- Den
- Lake Views
Kitchen
- Eat-In Kitchen
- Electric Range
- Microwave
- Dishwasher
- Disposal
Flooring
- Tile
- Vinyl
Bedrooms and Bathrooms
- 3 Bedrooms
- Split Bedroom Floorplan
- Walk-In Closet
- 2 Full Bathrooms
- Dual Sinks
- Roman Tub
- Separate Shower in Primary Bathroom
Laundry
- Dryer
- Washer
Home Security
- Home Security System
- Fire and Smoke Detector
Outdoor Features
- Patio
Utilities
- Central Heating and Cooling System
- Electric Water Heater
- Cable TV Available
Listing and Financial Details
- Assessor Parcel Number 00424521090020950
- Seller Considering Concessions
Community Details
Overview
- Senior Community
- Association fees include management, common areas, ground maintenance, recreation facilities
- The Grove / Indian Hills Subdivision
Amenities
- Clubhouse
- Billiard Room
- Business Center
- Community Library
Recreation
- Tennis Courts
- Community Basketball Court
- Pickleball Courts
- Bocce Ball Court
- Community Pool
- Community Spa
- Putting Green
Security
- Gated with Attendant
- Resident Manager or Management On Site
Ownership History
Purchase Details
Home Financials for this Owner
Home Financials are based on the most recent Mortgage that was taken out on this home.Purchase Details
Home Financials for this Owner
Home Financials are based on the most recent Mortgage that was taken out on this home.Purchase Details
Home Financials for this Owner
Home Financials are based on the most recent Mortgage that was taken out on this home.Purchase Details
Purchase Details
Purchase Details
Purchase Details
Purchase Details
Home Financials for this Owner
Home Financials are based on the most recent Mortgage that was taken out on this home.Purchase Details
Home Financials for this Owner
Home Financials are based on the most recent Mortgage that was taken out on this home.Purchase Details
Home Financials for this Owner
Home Financials are based on the most recent Mortgage that was taken out on this home.Similar Homes in Boynton Beach, FL
Home Values in the Area
Average Home Value in this Area
Purchase History
| Date | Type | Sale Price | Title Company |
|---|---|---|---|
| Warranty Deed | $395,000 | C & C Title | |
| Warranty Deed | $471,000 | -- | |
| Warranty Deed | $265,000 | Attorney | |
| Interfamily Deed Transfer | -- | Attorney | |
| Interfamily Deed Transfer | -- | Attorney | |
| Interfamily Deed Transfer | -- | Attorney | |
| Interfamily Deed Transfer | -- | Attorney | |
| Interfamily Deed Transfer | -- | Title Source Inc | |
| Warranty Deed | $145,000 | -- | |
| Warranty Deed | $145,200 | -- |
Mortgage History
| Date | Status | Loan Amount | Loan Type |
|---|---|---|---|
| Open | $200,000 | New Conventional | |
| Previous Owner | $376,800 | New Conventional | |
| Previous Owner | $293,000 | VA | |
| Previous Owner | $269,321 | VA | |
| Previous Owner | $265,000 | VA | |
| Previous Owner | $111,000 | New Conventional | |
| Previous Owner | $66,500 | Credit Line Revolving | |
| Previous Owner | $142,800 | Unknown | |
| Previous Owner | $137,750 | New Conventional | |
| Previous Owner | $55,000 | New Conventional |
Property History
| Date | Event | Price | Change | Sq Ft Price |
|---|---|---|---|---|
| 06/12/2025 06/12/25 | Sold | $395,000 | -1.2% | $230 / Sq Ft |
| 04/08/2025 04/08/25 | Price Changed | $399,900 | -5.9% | $233 / Sq Ft |
| 02/06/2025 02/06/25 | Price Changed | $425,000 | -2.3% | $247 / Sq Ft |
| 02/01/2025 02/01/25 | Price Changed | $435,000 | -3.3% | $253 / Sq Ft |
| 01/14/2025 01/14/25 | Price Changed | $449,900 | -5.3% | $262 / Sq Ft |
| 12/24/2024 12/24/24 | For Sale | $474,900 | +0.8% | $276 / Sq Ft |
| 09/16/2022 09/16/22 | Sold | $471,000 | +1.3% | $274 / Sq Ft |
| 07/26/2022 07/26/22 | Pending | -- | -- | -- |
| 07/22/2022 07/22/22 | For Sale | $465,000 | +75.5% | $270 / Sq Ft |
| 06/25/2019 06/25/19 | Sold | $265,000 | +2.0% | $154 / Sq Ft |
| 05/26/2019 05/26/19 | Pending | -- | -- | -- |
| 05/22/2019 05/22/19 | For Sale | $259,900 | -- | $151 / Sq Ft |
Tax History Compared to Growth
Tax History
| Year | Tax Paid | Tax Assessment Tax Assessment Total Assessment is a certain percentage of the fair market value that is determined by local assessors to be the total taxable value of land and additions on the property. | Land | Improvement |
|---|---|---|---|---|
| 2024 | $5,854 | $372,517 | -- | -- |
| 2023 | $6,718 | $382,841 | $145,600 | $237,241 |
| 2022 | $3,350 | $219,375 | $0 | $0 |
| 2021 | $3,318 | $212,985 | $0 | $0 |
| 2020 | $3,287 | $210,044 | $0 | $210,044 |
| 2019 | $2,320 | $148,358 | $0 | $0 |
| 2018 | $2,203 | $145,592 | $0 | $0 |
| 2017 | $2,154 | $142,597 | $0 | $0 |
| 2016 | $2,149 | $139,664 | $0 | $0 |
| 2015 | $2,161 | $136,914 | $0 | $0 |
| 2014 | $2,164 | $135,827 | $0 | $0 |
Agents Affiliated with this Home
-

Seller's Agent in 2025
Laura Casa
The Keyes Company
(561) 350-9625
27 in this area
86 Total Sales
-
C
Buyer's Agent in 2025
Charles Campbell
Purple Cow Realty LLC
(561) 632-9673
1 in this area
85 Total Sales
-

Seller's Agent in 2022
Jay Oreman
Home Solutions Real Estate Ser
(954) 816-9917
1 in this area
79 Total Sales
-
S
Buyer's Agent in 2022
Stephen Shelowitz
Signature International RE
(917) 335-6003
1 in this area
1 Total Sale
-
F
Seller's Agent in 2019
Fernando Bruno
Blue View Real Estate
(561) 703-2125
14 Total Sales
-
J
Buyer's Agent in 2019
Jay Oreman
Moreau Realty, Inc
Map
Source: BeachesMLS
MLS Number: R11047056
APN: 00-42-45-21-09-002-0950
- 7708 Cherry Blossom Way
- 7683 Cherry Blossom Way
- 9725 Cherry Blossom Ct
- 9731 Cherry Blossom Ct
- 7706 Cherry Blossom St
- 9640 Cherry Blossom Ct
- 7736 Cherry Blossom St
- 9675 Crescent View Dr N
- 9635 Crescent View Dr N
- 7687 Cherry Blossom St
- 9507 Crescent View Dr N
- 9875 Crescent View Dr S
- 9631 Orchid Grove Trail
- 9591 Crescent View Dr N
- 9564 Crescent View Dr N
- 9547 Honeybell Cir
- 9567 Crescent View Dr N
- 7869 Laina Ln Unit 2
- 9557 Arbor View Dr N
- 9818 Crescent View Dr S
