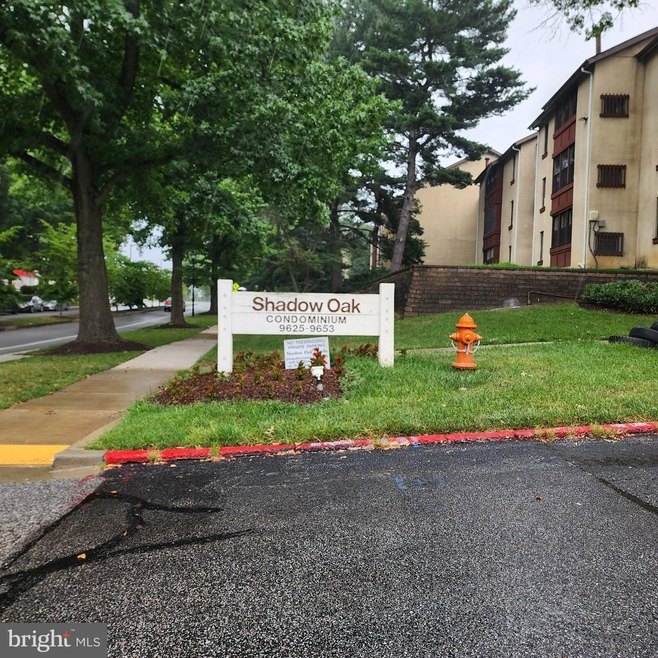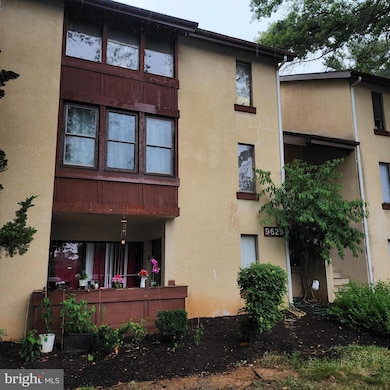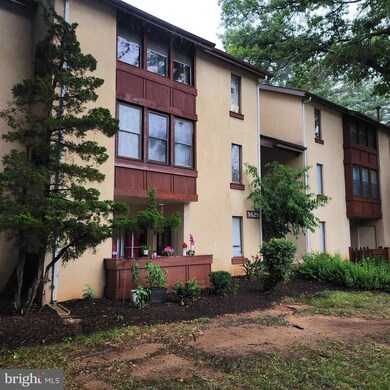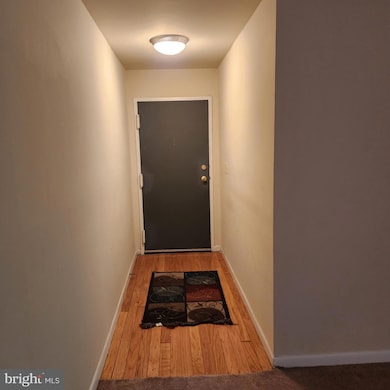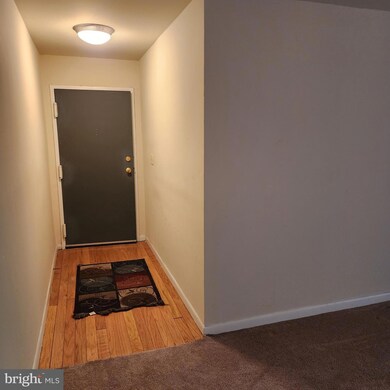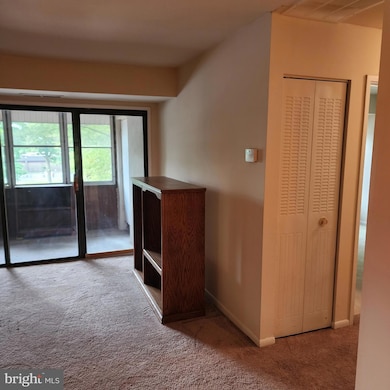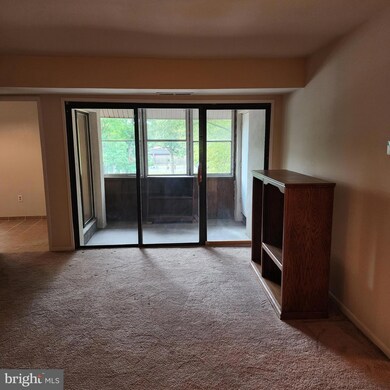
9629 Whiteacre Rd Unit C1 Columbia, MD 21045
Oakland Mills NeighborhoodHighlights
- Traditional Architecture
- Baseball Field
- Dog Park
- Oakland Mills High School Rated A-
- Forced Air Heating and Cooling System
- Asbestos
About This Home
As of December 2024Top floor 2 bedroom condo in the heart of Columbia. New carpet and padding in the spacious living/dining area. Large walk in closet in primary bedroom and hallway. Bright kitchen with newer appliances, including gas stove and refrigerator. Water, sewer and lawncare are included in monthly condo fee. Additional storage area in the building. Enjoy weekends on the Columbia Association paths with additional outdoor activities at Blandair Regional Park, Merriweather Post Pavilion, Lake Elkhorn, and Lake Kittamaqundi! Retail therapy at nearby Columbia Mall, Costco, Trader Joe's, Lowes, Target, Walmart, Wegmans, Whole Foods, Starbucks, and many more establishments/restaurants up and down Dobbin Road and Snowden River Parkway! Close to Route 175, Route 29, Route 1, Route 32, Route 100, I-95, and Baltimore-Washington Parkway!
Last Agent to Sell the Property
Douglas Realty LLC License #654741 Listed on: 07/26/2024

Property Details
Home Type
- Condominium
Est. Annual Taxes
- $2,496
Year Built
- Built in 1973
HOA Fees
Parking
- Parking Lot
Home Design
- Traditional Architecture
- Brick Exterior Construction
- Blown-In Insulation
- Batts Insulation
- Asbestos
Interior Spaces
- 953 Sq Ft Home
- Property has 1 Level
Bedrooms and Bathrooms
- 2 Main Level Bedrooms
Utilities
- Forced Air Heating and Cooling System
- Natural Gas Water Heater
Listing and Financial Details
- Tax Lot UN C1
- Assessor Parcel Number 1416095621
Community Details
Overview
- Association fees include sewer, trash, water
- Low-Rise Condominium
- Shadow Oaks Subdivision
Amenities
- Convenience Store
Recreation
- Golf Course Membership Available
- Baseball Field
- Community Basketball Court
- Dog Park
Pet Policy
- Pets Allowed
- Pet Size Limit
Ownership History
Purchase Details
Home Financials for this Owner
Home Financials are based on the most recent Mortgage that was taken out on this home.Purchase Details
Home Financials for this Owner
Home Financials are based on the most recent Mortgage that was taken out on this home.Similar Homes in Columbia, MD
Home Values in the Area
Average Home Value in this Area
Purchase History
| Date | Type | Sale Price | Title Company |
|---|---|---|---|
| Deed | $215,000 | Sage Title | |
| Deed | $215,000 | Sage Title | |
| Deed | $46,000 | -- |
Mortgage History
| Date | Status | Loan Amount | Loan Type |
|---|---|---|---|
| Open | $182,750 | New Conventional | |
| Closed | $182,750 | New Conventional | |
| Previous Owner | $43,700 | No Value Available |
Property History
| Date | Event | Price | Change | Sq Ft Price |
|---|---|---|---|---|
| 12/19/2024 12/19/24 | Sold | $215,000 | 0.0% | $226 / Sq Ft |
| 10/28/2024 10/28/24 | Pending | -- | -- | -- |
| 10/11/2024 10/11/24 | Price Changed | $215,000 | -4.4% | $226 / Sq Ft |
| 07/26/2024 07/26/24 | For Sale | $225,000 | -- | $236 / Sq Ft |
Tax History Compared to Growth
Tax History
| Year | Tax Paid | Tax Assessment Tax Assessment Total Assessment is a certain percentage of the fair market value that is determined by local assessors to be the total taxable value of land and additions on the property. | Land | Improvement |
|---|---|---|---|---|
| 2024 | $2,098 | $143,233 | $0 | $0 |
| 2023 | $1,905 | $131,500 | $39,400 | $92,100 |
| 2022 | $1,905 | $131,500 | $39,400 | $92,100 |
| 2021 | $1,905 | $131,500 | $39,400 | $92,100 |
| 2020 | $1,404 | $132,000 | $27,500 | $104,500 |
| 2019 | $1,750 | $121,333 | $0 | $0 |
| 2018 | $1,539 | $110,667 | $0 | $0 |
| 2017 | $1,392 | $100,000 | $0 | $0 |
| 2016 | $244 | $100,000 | $0 | $0 |
| 2015 | $244 | $100,000 | $0 | $0 |
| 2014 | $238 | $110,000 | $0 | $0 |
Agents Affiliated with this Home
-
Sterling McDorman

Seller's Agent in 2024
Sterling McDorman
Douglas Realty LLC
(410) 707-5621
2 in this area
37 Total Sales
-
Laleh Alemzadeh

Buyer's Agent in 2024
Laleh Alemzadeh
Long & Foster
(410) 336-7211
2 in this area
54 Total Sales
Map
Source: Bright MLS
MLS Number: MDHW2043000
APN: 16-095621
- 9627 White Acre Rd Unit A-4
- 9653 Whiteacre Rd Unit C2
- 9653 Whiteacre Rd Unit A1
- 9633 White Acre Rd Unit C2
- 5752 Thunder Hill Rd
- 5900 Morningbird Ln
- 9584 Standon Place
- 9453 Pursuit Ct
- 9528 Wandering Way
- 5563 Oakland Mills Rd
- 5943 Gales Ln
- 6006 Camelback Ln
- 10205 Wincopin Cir Unit 405
- 6066 Camelback Ln
- 6136 Sinbad Place
- 6248 Light Point Place
- 9222 Bellfall Ct
- 6221 Light Point Place
- 9293 Lapwing Ct
- 5564 Vantage Point Rd
