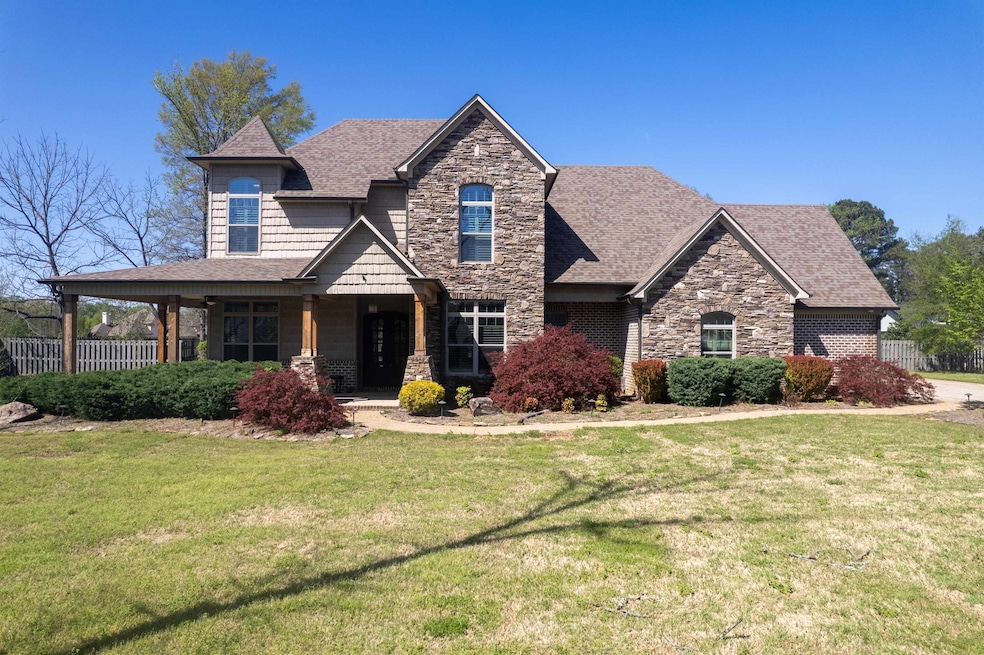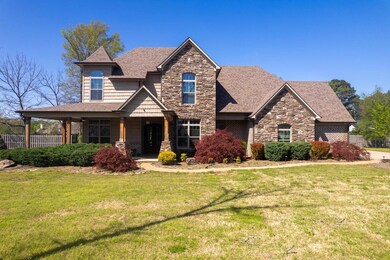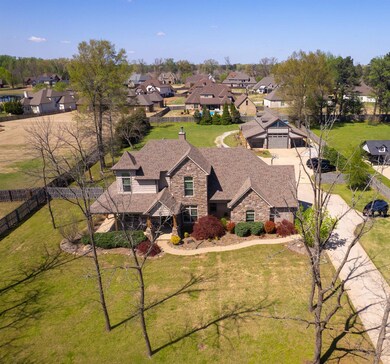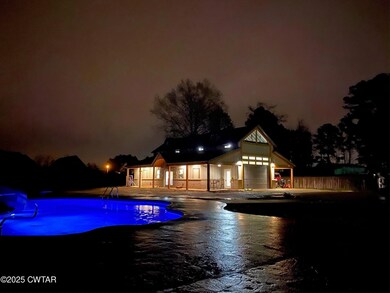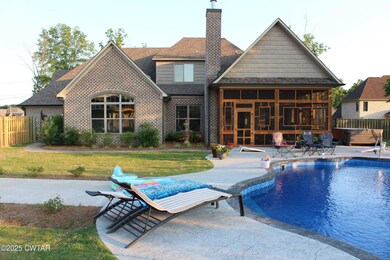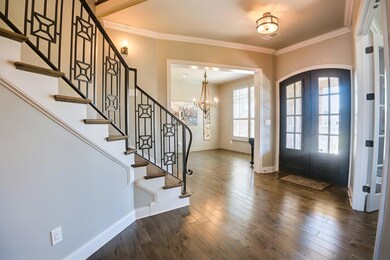963 Ashport Rd Jackson, TN 38305
Estimated payment $6,607/month
Highlights
- Pool House
- Gated Parking
- Vaulted Ceiling
- Garage Apartment
- Freestanding Bathtub
- Traditional Architecture
About This Home
Nestled on 1.44 acres othis stunning luxury home offers an exceptional blend of elegance and comfort. Featuring a gated driveway and a wrap-around porch, 3,900 heated sq ft, includes 4 spacious bedrooms, 3.5 baths, a dedicated office, and a rec room. The master suite is complete with a vaulted wood ceiling, a spa-inspired master bath featuring a walk-through shower, a freestanding tub, and a custom closet. The chef's kitchen is a masterpiece, custom-designed with upgraded appliances and a nugget ice maker. Throughout the home, spray foam insulation ensures energy efficiency and comfort. Enjoy outdoor living at its finest with a 20x17 screened porch w/ outdoor fireplace, ideal for relaxing or entertaining. A heated and cooled in-ground saltwater pool provides a private oasis. The property also boasts a 2,400 sqft heated and cooled shop, complete with a kitchen, bath, and four roll-up doors, perfect for hobbies, storage, or business.Call today for your private tour.
Home Details
Home Type
- Single Family
Est. Annual Taxes
- $3,380
Year Built
- Built in 2016
Home Design
- Traditional Architecture
- Slab Foundation
- Composition Shingle Roof
Interior Spaces
- 3,800-3,999 Sq Ft Home
- 3,918 Sq Ft Home
- 2-Story Property
- Built-in Bookshelves
- Smooth Ceilings
- Vaulted Ceiling
- Gas Fireplace
- Two Story Entrance Foyer
- Great Room
- Breakfast Room
- Dining Room
- Home Office
- Bonus Room
- Play Room
- Security Gate
- Laundry Room
- Attic
Kitchen
- Eat-In Kitchen
- Breakfast Bar
- Microwave
- Ice Maker
- Dishwasher
- Kitchen Island
Flooring
- Wood
- Partially Carpeted
- Tile
Bedrooms and Bathrooms
- 4 Bedrooms | 1 Primary Bedroom on Main
- En-Suite Bathroom
- Walk-In Closet
- Dual Vanity Sinks in Primary Bathroom
- Freestanding Bathtub
- Bathtub With Separate Shower Stall
Parking
- 6 Car Garage
- Garage Apartment
- Workshop in Garage
- Side Facing Garage
- Garage Door Opener
- Driveway
- Gated Parking
Pool
- Pool House
- In Ground Pool
- Spa
- Pool Equipment or Cover
Outdoor Features
- Covered Patio or Porch
- Separate Outdoor Workshop
Additional Features
- Level Lot
- Central Heating and Cooling System
Map
Home Values in the Area
Average Home Value in this Area
Tax History
| Year | Tax Paid | Tax Assessment Tax Assessment Total Assessment is a certain percentage of the fair market value that is determined by local assessors to be the total taxable value of land and additions on the property. | Land | Improvement |
|---|---|---|---|---|
| 2024 | $3,380 | $180,400 | $12,300 | $168,100 |
| 2022 | $6,287 | $180,400 | $12,300 | $168,100 |
| 2021 | $5,677 | $131,675 | $9,025 | $122,650 |
| 2020 | $5,677 | $131,675 | $9,025 | $122,650 |
| 2019 | $5,118 | $131,675 | $9,025 | $122,650 |
| 2018 | $4,385 | $101,700 | $9,025 | $92,675 |
| 2017 | $4,117 | $93,325 | $9,025 | $84,300 |
| 2016 | $2,079 | $93,325 | $9,025 | $84,300 |
| 2015 | $371 | $9,025 | $9,025 | $0 |
| 2014 | $373 | $9,075 | $9,075 | $0 |
Property History
| Date | Event | Price | List to Sale | Price per Sq Ft |
|---|---|---|---|---|
| 10/01/2025 10/01/25 | Price Changed | $1,200,000 | -7.7% | $316 / Sq Ft |
| 04/29/2025 04/29/25 | For Sale | $1,300,000 | -- | $342 / Sq Ft |
Purchase History
| Date | Type | Sale Price | Title Company |
|---|---|---|---|
| Quit Claim Deed | -- | None Listed On Document | |
| Interfamily Deed Transfer | -- | None Available | |
| Quit Claim Deed | -- | None Listed On Document | |
| Warranty Deed | $35,000 | -- | |
| Deed | -- | -- | |
| Deed | -- | -- | |
| Warranty Deed | $37,500 | -- | |
| Deed | -- | -- | |
| Deed | -- | -- |
Source: Memphis Area Association of REALTORS®
MLS Number: 10195304
APN: 033-001.00
- 79 Water Ridge Place
- 39 Arbor Ridge Cove
- 87 Arbor View Dr
- 378 Zachary Ln
- 25 Lamplighter Cove
- 48 Living Waters Dr
- 23 Shiloh Springs
- 56 Living Waters Dr
- 50 N Spring Dr
- 65 Westchester Ct
- 112 Shiloh Springs
- 82 Shiloh Springs
- 31 Candlelight Cove
- 81 Shiloh Springs
- 91 Shiloh Springs
- 106 N Spring Dr
- 102 Shiloh Springs
- 101 Shiloh Springs
- 36 Hawk Meadow Cove
- BRISTOL BONUS Plan at Shiloh Springs
- 62 Sommersby Dr
- 3161 Highway 45 Bypass
- 55 Creekstone Cove
- 47 Shaded Brook Ln
- 33 Constellation Cir
- 10 Hull Cove
- 32 Greenland Dr
- 26 Rachel Dr
- 715 Walker Rd Unit 715
- 203 Murray Guard Dr
- 642 Old Humboldt Rd Unit B
- 102 Murray Guard Dr
- 100 Trace Dr
- 27 Dunn Ridge Dr
- 26 Revere Cir
- 75 Rushwood Dr
- 37 Markwest Cove Unit L
- 100 Corinthian Cove
- 919 Rushmeade Rd Unit L
- 34 Commodore Cove
