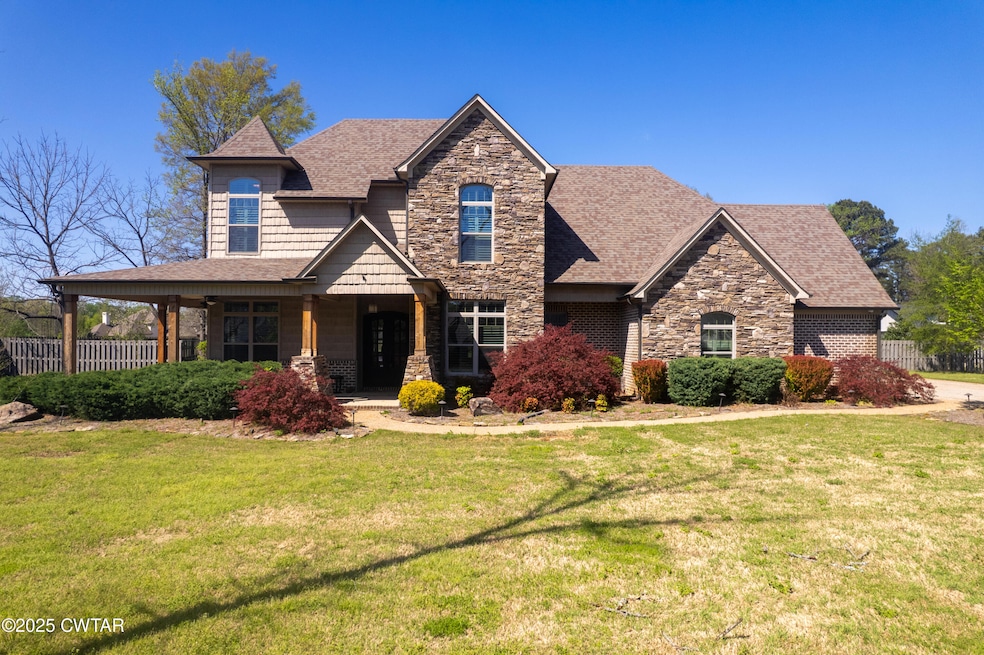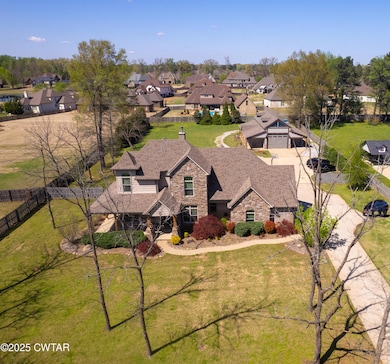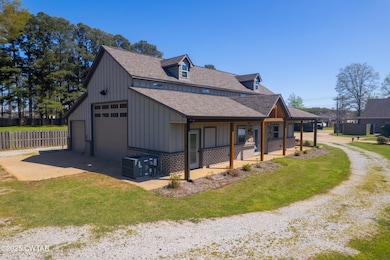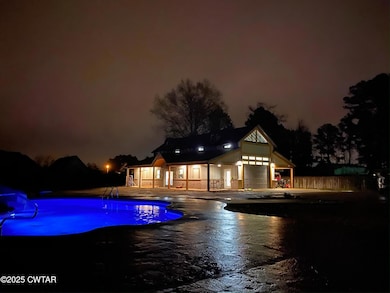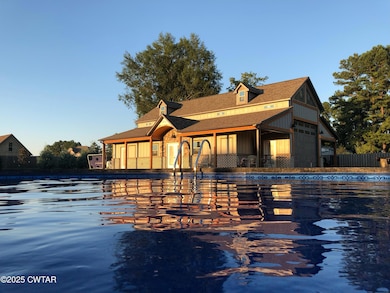963 Ashport Rd Jackson, TN 38305
Estimated payment $6,670/month
Highlights
- Pool House
- Open Floorplan
- Vaulted Ceiling
- RV Garage
- Great Room with Fireplace
- Engineered Wood Flooring
About This Home
Nestled on 1.44 acres of lush grounds, this stunning luxury home offers an exceptional blend of elegance and comfort. Featuring a gated driveway and a charming wrap-around porch, the residence spans 3,900 heated square feet and includes 4 spacious bedrooms, 3.5 bathrooms, a dedicated office, and a recreation room. The master suite is a true sanctuary, complete with a vaulted wood ceiling, a spa-inspired master bath featuring a walk-through shower, a freestanding tub, and a custom closet. The chef's kitchen is a masterpiece, custom-designed with upgraded appliances and a nugget ice maker for the perfect touch. Throughout the home, spray foam insulation ensures energy efficiency and comfort. Enjoy outdoor living at its finest with a 20x17 screened porch that features an inviting outdoor fireplace, ideal for relaxing or entertaining. A heated and cooled in-ground saltwater pool in a serene Deer Lake style provides a private oasis. The property also boasts a 2,400 sqft heated and cooled shop, complete with a kitchen, bath, and four roll-up doors, perfect for hobbies, storage, or business. This home is the epitome of luxury living with every detail thoughtfully designed for comfort and style. Call today for your private tour. Info deemed accurate, not warranted by co seller or agent.
Home Details
Home Type
- Single Family
Est. Annual Taxes
- $3,918
Year Built
- Built in 2016
Lot Details
- 1.44 Acre Lot
- Private Entrance
- Back Yard Fenced
- Level Lot
Parking
- 3 Car Attached Garage
- Heated Garage
- Side Facing Garage
- Garage Door Opener
- Electric Gate
- 5 Open Parking Spaces
- RV Garage
Home Design
- Brick Exterior Construction
- Slab Foundation
- Spray Foam Insulation
- Shake Siding
- Stone
Interior Spaces
- 3,918 Sq Ft Home
- 1-Story Property
- Open Floorplan
- Beamed Ceilings
- Tray Ceiling
- Vaulted Ceiling
- Ceiling Fan
- Gas Log Fireplace
- Vinyl Clad Windows
- Plantation Shutters
- Entrance Foyer
- Great Room with Fireplace
- 2 Fireplaces
- Dining Room
- Home Office
- Bonus Room
- Screened Porch
- Pull Down Stairs to Attic
- Smart Home
Kitchen
- Breakfast Bar
- Built-In Gas Oven
- Microwave
- Ice Maker
- Dishwasher
- Kitchen Island
- Granite Countertops
Flooring
- Engineered Wood
- Ceramic Tile
Bedrooms and Bathrooms
- 4 Bedrooms | 1 Primary Bedroom on Main
- Walk-In Closet
- Double Vanity
- Private Water Closet
- Soaking Tub
- Ceramic Tile in Bathrooms
Laundry
- Laundry Room
- Laundry on main level
- Washer and Electric Dryer Hookup
Pool
- Pool House
- Heated In Ground Pool
- Saltwater Pool
- Vinyl Pool
- Pool Cover
Outdoor Features
- Patio
- Separate Outdoor Workshop
- Rain Gutters
Utilities
- Forced Air Heating System
- Heat Pump System
- Fiber Optics Available
- Cable TV Available
Community Details
- Built by Gorbet
Listing and Financial Details
- Assessor Parcel Number 033 001.00
Map
Home Values in the Area
Average Home Value in this Area
Tax History
| Year | Tax Paid | Tax Assessment Tax Assessment Total Assessment is a certain percentage of the fair market value that is determined by local assessors to be the total taxable value of land and additions on the property. | Land | Improvement |
|---|---|---|---|---|
| 2024 | $3,380 | $180,400 | $12,300 | $168,100 |
| 2022 | $6,287 | $180,400 | $12,300 | $168,100 |
| 2021 | $5,677 | $131,675 | $9,025 | $122,650 |
| 2020 | $5,677 | $131,675 | $9,025 | $122,650 |
| 2019 | $5,118 | $131,675 | $9,025 | $122,650 |
| 2018 | $4,385 | $101,700 | $9,025 | $92,675 |
| 2017 | $4,117 | $93,325 | $9,025 | $84,300 |
| 2016 | $2,079 | $93,325 | $9,025 | $84,300 |
| 2015 | $371 | $9,025 | $9,025 | $0 |
| 2014 | $373 | $9,075 | $9,075 | $0 |
Property History
| Date | Event | Price | List to Sale | Price per Sq Ft |
|---|---|---|---|---|
| 10/01/2025 10/01/25 | Price Changed | $1,200,000 | -7.7% | $316 / Sq Ft |
| 04/29/2025 04/29/25 | For Sale | $1,300,000 | -- | $342 / Sq Ft |
Purchase History
| Date | Type | Sale Price | Title Company |
|---|---|---|---|
| Quit Claim Deed | -- | None Listed On Document | |
| Interfamily Deed Transfer | -- | None Available | |
| Quit Claim Deed | -- | None Listed On Document | |
| Warranty Deed | $35,000 | -- | |
| Deed | -- | -- | |
| Deed | -- | -- | |
| Warranty Deed | $37,500 | -- | |
| Deed | -- | -- | |
| Deed | -- | -- |
Source: Central West Tennessee Association of REALTORS®
MLS Number: 2501551
APN: 033-001.00
- 79 Water Ridge Place
- 39 Arbor Ridge Cove
- 378 Zachary Ln
- 25 Lamplighter Cove
- 48 Living Waters Dr
- 23 Shiloh Springs
- 56 Living Waters Dr
- 50 N Spring Dr
- 65 Westchester Ct
- 82 Shiloh Springs
- 112 Shiloh Springs
- 111 Shiloh Springs
- 31 Candlelight Cove
- 81 Shiloh Springs
- 91 Shiloh Springs
- 117 Southpointe Dr
- 57 Lake Point Dr
- 102 Shiloh Springs
- 101 Shiloh Springs
- 36 Hawk Meadow Cove
- 62 Sommersby Dr
- 3161 Highway 45 Bypass
- 17 Brooksies Pond Cove
- 255 Foxworth Dr
- 33 Constellation Cir
- 10 Hull Cove
- 32 Greenland Dr
- 26 Rachel Dr
- 203 Murray Guard Dr
- 39 Thistlewood Dr
- 102 Murray Guard Dr
- 100 Trace Dr
- 27 Dunn Ridge Dr
- 26 Revere Cir
- 141 E University Pkwy
- 22 Kemmons Dr
- 37 Markwest Cove Unit L
- 14 Lanway Cove
- 100 Corinthian Cove
- 34 Commodore Cove
