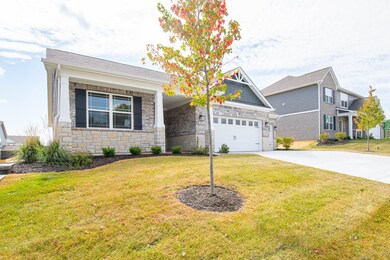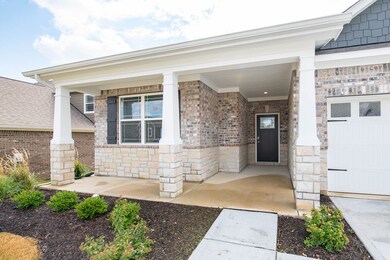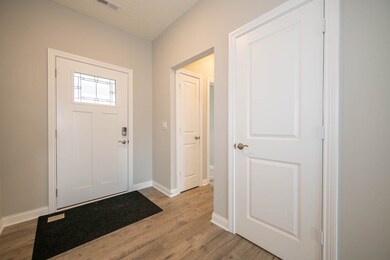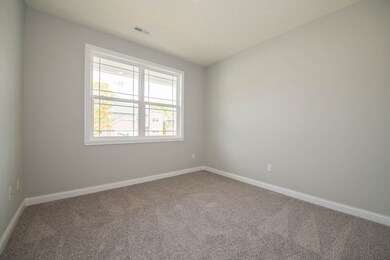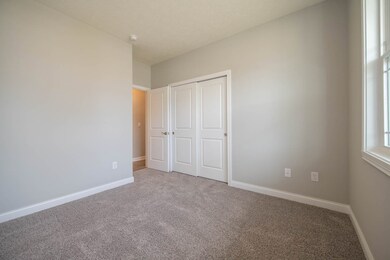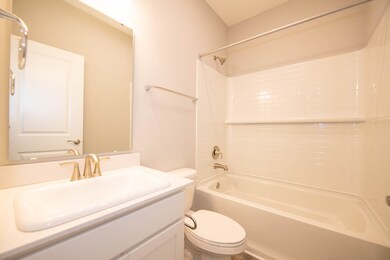
963 Booneway Ln Bargersville, IN 46106
Highlights
- New Construction
- Ranch Style House
- Thermal Windows
- Maple Grove Elementary School Rated A
- Covered patio or porch
- 3 Car Attached Garage
About This Home
As of November 2023New construction by D.R. Horton! Welcome to the Heyden in Highland Knoll. This home offers 3 bedrooms, 2 baths, a dining or flex area, bonus room, 3 car garage and full brick wrap. The large great room is open to the dining area and kitchen which is perfect for entertaining. Kitchen is beautiful with upgraded cabinets, quartz countertops and upgraded flooring. Relax in your Bedroom 1 retreat and enjoy the tiled shower, double bowl vanity, walk-in closet and private commode. Patio for grilling and enjoying time outdoors. Find the best of both worlds in Highland Knoll as you appreciate the small town charm but also the close proximity to entertainment, shopping and dining. All D.R. Horton homes include America's Smart Home technology.
Last Agent to Sell the Property
HMS Real Estate, LLC License #RB14030108 Listed on: 03/27/2023
Last Buyer's Agent
Elizabeth Williams
Keller Williams Indy Metro S

Home Details
Home Type
- Single Family
Year Built
- Built in 2023 | New Construction
HOA Fees
- $41 Monthly HOA Fees
Parking
- 3 Car Attached Garage
Home Design
- Ranch Style House
- Brick Exterior Construction
- Slab Foundation
- Stone
Interior Spaces
- Thermal Windows
- Vinyl Clad Windows
- Window Screens
- Entrance Foyer
- Fire and Smoke Detector
Kitchen
- Breakfast Bar
- Gas Oven
- Microwave
- Dishwasher
- Disposal
Bedrooms and Bathrooms
- 3 Bedrooms
- Walk-In Closet
- 2 Full Bathrooms
Schools
- Center Grove High School
Utilities
- Forced Air Heating System
- Heating System Uses Gas
- Electric Water Heater
Additional Features
- Covered patio or porch
- 8,851 Sq Ft Lot
Community Details
- Association Phone (317) 253-1401
- Highland Knoll Subdivision
- Property managed by Ardsley Management
Listing and Financial Details
- Legal Lot and Block 88 / 2
- Assessor Parcel Number 410434043121000039
Similar Homes in Bargersville, IN
Home Values in the Area
Average Home Value in this Area
Property History
| Date | Event | Price | Change | Sq Ft Price |
|---|---|---|---|---|
| 05/16/2025 05/16/25 | For Sale | $395,000 | +4.6% | $158 / Sq Ft |
| 11/13/2023 11/13/23 | Sold | $377,500 | -0.7% | $180 / Sq Ft |
| 10/21/2023 10/21/23 | Pending | -- | -- | -- |
| 10/19/2023 10/19/23 | Price Changed | $380,000 | -2.2% | $181 / Sq Ft |
| 10/06/2023 10/06/23 | Price Changed | $388,500 | -0.4% | $185 / Sq Ft |
| 09/28/2023 09/28/23 | Price Changed | $390,000 | -1.5% | $186 / Sq Ft |
| 07/31/2023 07/31/23 | Price Changed | $395,900 | +0.8% | $189 / Sq Ft |
| 07/31/2023 07/31/23 | Price Changed | $392,900 | +0.5% | $187 / Sq Ft |
| 07/12/2023 07/12/23 | Price Changed | $390,900 | +0.3% | $186 / Sq Ft |
| 06/16/2023 06/16/23 | Price Changed | $389,900 | -1.0% | $186 / Sq Ft |
| 05/24/2023 05/24/23 | Price Changed | $394,000 | -5.1% | $188 / Sq Ft |
| 05/08/2023 05/08/23 | Price Changed | $415,000 | -11.7% | $198 / Sq Ft |
| 04/12/2023 04/12/23 | Price Changed | $470,000 | +1.7% | $224 / Sq Ft |
| 03/27/2023 03/27/23 | For Sale | $462,275 | -- | $220 / Sq Ft |
Tax History Compared to Growth
Agents Affiliated with this Home
-
Marie Edwards
M
Seller's Agent in 2023
Marie Edwards
HMS Real Estate, LLC
(317) 846-0777
75 in this area
3,787 Total Sales
-
E
Buyer's Agent in 2023
Elizabeth Williams
Keller Williams Indy Metro S
(812) 549-8683
2 in this area
28 Total Sales
Map
Source: MIBOR Broker Listing Cooperative®
MLS Number: 21912499
- 5517 Jona Way
- 5554 Jona Way
- 3572 Westmore Cir
- 5595 Auburndale Dr
- 4223 Mardale Ln
- 3101 Woodhaven Way
- 3609 Merchmont Rd
- 3650 Merchmont Rd
- 3872 New Battle Ln
- 3667 Gilmore Place
- 3910 N State Road 135
- 3251 Amber Way
- 3971 Albert Ln
- 3592 Gillsland Rd
- 4061 Secretariat Ln
- 3997 Spylaw Rd
- 5802 Bentbrook Dr
- 4205 Hunt Club Pkwy
- 5842 Oakmont Blvd
- 5942 Tioga Ct

