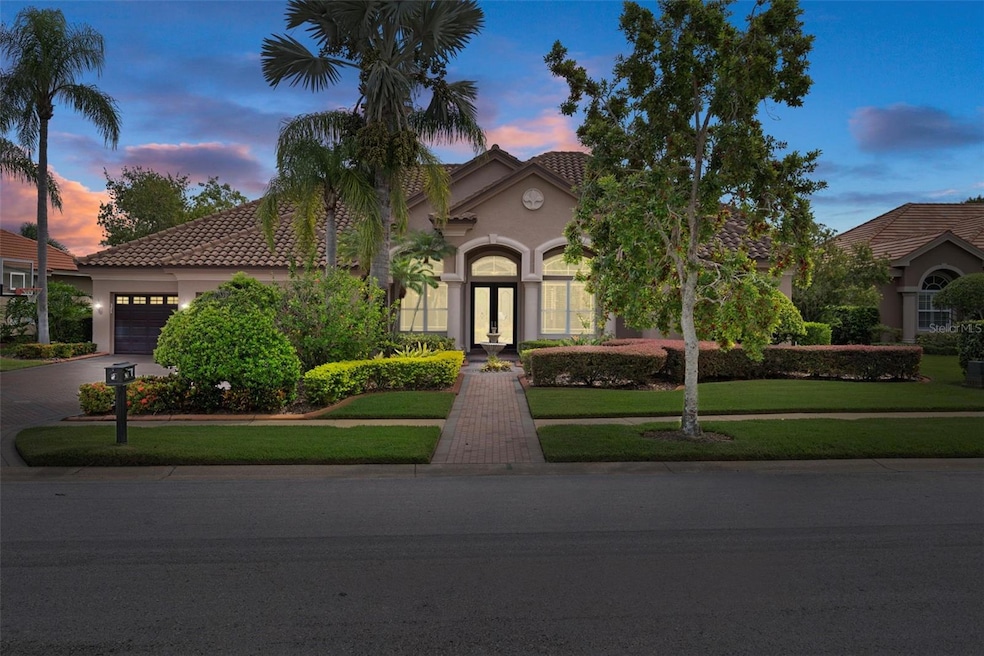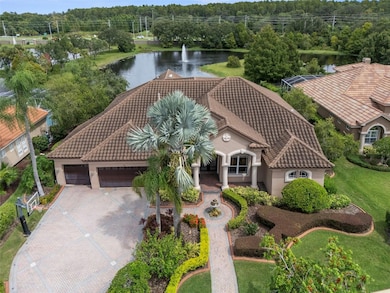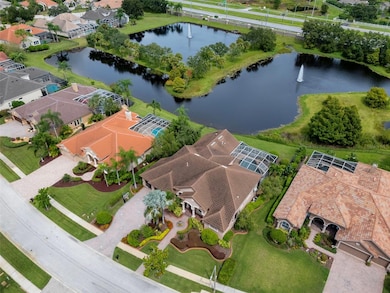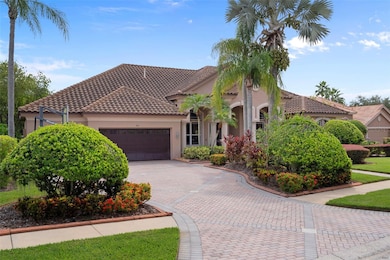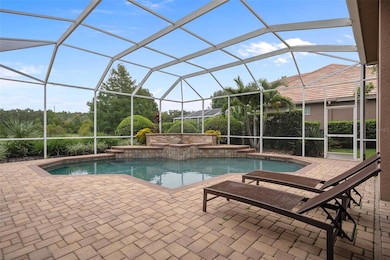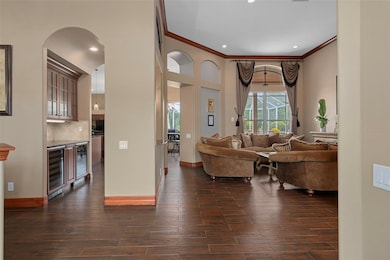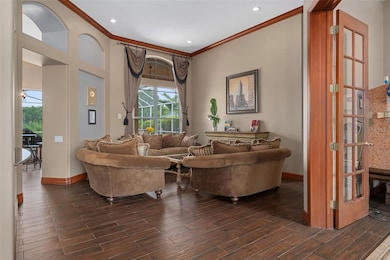963 Cypress Cove Way Tarpon Springs, FL 34688
Estimated payment $6,744/month
Highlights
- Access To Pond
- Screened Pool
- Gated Community
- East Lake High School Rated A
- Home fronts a pond
- Pond View
About This Home
Welcome to Cypress Cove – an exclusive gated enclave of only 28 estate homes, where opportunities to purchase are incredibly rare.
This WATERFRONT 4-bedroom + office + bonus residence offers 3715 sq. ft. of versatile living space designed for both elegant entertaining and everyday comfort. A brick-paver driveway leads to the grand entry, where you’ll find rich wood flooring, formal living and dining rooms, and a wet bar with multiple refrigerators—perfect for hosting gatherings. The home’s thoughtful three-way split plan accommodates large households with ease.
The oversized primary suite features plantation shutters, pool and pond views, and a beautifully updated bath with a walk-in shower, dual vanities, and an expansive custom closet.
The chef’s kitchen boasts ample cabinetry, bar seating, and opens seamlessly to the impressive great room with gas fireplace. Two bedrooms with newer carpet and a full bath are conveniently located off this space, while the private in-law suite includes its own sitting area, bedroom, bath, and backyard access—ideal for multi-generational living or long-term guests. Upstairs, a massive bonus room with a walk-in-closet and full bath offers endless possibilities—game room, home theater, or additional guest space.
Step outside to your tropical oasis: brick paver deck, screened heated pool, spillover spa, updated jets, and a color-changing light display (2020). The fenced yard backs to a serene pond alive with wildlife, creating a truly tranquil setting.
Notable updates include:
Roof (2018)
A/C units (2024, 2014, 2021)
Pool pump (2023), chlorinator (2023), pool/spa heater (2022)
Carpet (2020)
Water softener (2021)
Motorized shades (2020)
Exterior/paver lighting & fountain (2021)
LED recessed lighting with 5 color options (2020)
All this in a prime location—close to dining, shopping, and a quick commute to Tampa, with East Lake High School within walking distance.
Don’t miss this rare opportunity to own in Cypress Cove!
Listing Agent
LE REAL ESTATE GROUP Brokerage Phone: 727-243-2000 License #3064875 Listed on: 09/16/2025
Home Details
Home Type
- Single Family
Est. Annual Taxes
- $10,189
Year Built
- Built in 2002
Lot Details
- 0.31 Acre Lot
- Home fronts a pond
- Street terminates at a dead end
- West Facing Home
- Fenced
- Landscaped
- Oversized Lot
- Irrigation Equipment
- Property is zoned RPD-0.5
HOA Fees
- $250 Monthly HOA Fees
Parking
- 3 Car Attached Garage
Property Views
- Pond
- Pool
Home Design
- Slab Foundation
- Tile Roof
- Block Exterior
Interior Spaces
- 3,715 Sq Ft Home
- 2-Story Property
- Built-In Features
- Ceiling Fan
- Recessed Lighting
- Gas Fireplace
- Plantation Shutters
- Sliding Doors
- Family Room
- Separate Formal Living Room
- Breakfast Room
- Formal Dining Room
- Home Office
- Bonus Room
- Inside Utility
- Tile Flooring
- Security Gate
Kitchen
- Built-In Oven
- Cooktop
- Microwave
- Ice Maker
- Dishwasher
- Stone Countertops
- Disposal
Bedrooms and Bathrooms
- 4 Bedrooms
- Split Bedroom Floorplan
- Walk-In Closet
- 4 Full Bathrooms
Laundry
- Laundry Room
- Dryer
- Washer
Pool
- Screened Pool
- In Ground Pool
- Heated Spa
- In Ground Spa
- Fence Around Pool
- Pool Alarm
- Pool Lighting
Outdoor Features
- Access To Pond
- Deck
- Covered Patio or Porch
- Exterior Lighting
- Rain Gutters
Schools
- Brooker Creek Elementary School
- Tarpon Springs Middle School
- East Lake High School
Utilities
- Central Heating and Cooling System
- Heating System Uses Natural Gas
- Water Softener
- Cable TV Available
Listing and Financial Details
- Visit Down Payment Resource Website
- Tax Lot 26
- Assessor Parcel Number 15-27-16-20193-000-0260
Community Details
Overview
- Association fees include common area taxes
- Melrose Management Association, Phone Number (727) 787-3461
- Visit Association Website
- Cypress Cove Estates Subdivision
Security
- Gated Community
Map
Home Values in the Area
Average Home Value in this Area
Tax History
| Year | Tax Paid | Tax Assessment Tax Assessment Total Assessment is a certain percentage of the fair market value that is determined by local assessors to be the total taxable value of land and additions on the property. | Land | Improvement |
|---|---|---|---|---|
| 2024 | $10,031 | $602,806 | -- | -- |
| 2023 | $10,031 | $585,249 | $0 | $0 |
| 2022 | $9,777 | $568,203 | $0 | $0 |
| 2021 | $9,919 | $551,653 | $0 | $0 |
| 2020 | $10,264 | $520,958 | $0 | $0 |
| 2019 | $8,516 | $467,536 | $0 | $0 |
| 2018 | $8,415 | $458,818 | $0 | $0 |
| 2017 | $8,358 | $449,381 | $0 | $0 |
| 2016 | $8,302 | $440,138 | $0 | $0 |
| 2015 | $8,426 | $437,078 | $0 | $0 |
| 2014 | $8,392 | $433,609 | $0 | $0 |
Property History
| Date | Event | Price | List to Sale | Price per Sq Ft | Prior Sale |
|---|---|---|---|---|---|
| 09/16/2025 09/16/25 | For Sale | $1,069,000 | +77.9% | $288 / Sq Ft | |
| 01/27/2020 01/27/20 | Sold | $601,000 | -3.8% | $162 / Sq Ft | View Prior Sale |
| 12/31/2019 12/31/19 | Pending | -- | -- | -- | |
| 12/09/2019 12/09/19 | For Sale | $624,916 | +4.0% | $168 / Sq Ft | |
| 11/27/2019 11/27/19 | Off Market | $601,000 | -- | -- | |
| 11/05/2019 11/05/19 | Price Changed | $624,916 | -1.6% | $168 / Sq Ft | |
| 10/21/2019 10/21/19 | For Sale | $634,916 | -- | $171 / Sq Ft |
Purchase History
| Date | Type | Sale Price | Title Company |
|---|---|---|---|
| Warranty Deed | $601,000 | Anclote Title Services Inc | |
| Warranty Deed | $434,000 | Century Title Closing & Escr | |
| Corporate Deed | $579,000 | Eagle Title & Abstract Corp |
Mortgage History
| Date | Status | Loan Amount | Loan Type |
|---|---|---|---|
| Open | $480,800 | New Conventional | |
| Previous Owner | $462,400 | Purchase Money Mortgage | |
| Closed | $86,850 | No Value Available |
Source: Stellar MLS
MLS Number: TB8427961
APN: 15-27-16-20193-000-0260
- 1182 Pine Ridge Cir W Unit B1
- 1207 Pine Ridge Cir W Unit H2
- 1143 Pine Ridge Cir W Unit C1
- 898 Cypress Lakeview Ct
- 3020 Kensington Trace
- 1135 Pine Ridge Cir W Unit A2
- 1225 Pine Ridge Cir W Unit A2
- 911 Pine Lake Dr
- 1127 Pine Ridge Cir W Unit A2
- 2827 Post Rock Dr
- 1258 Pine Ridge Cir W Unit G1
- 1109 Pine Ridge Cir W Unit G1
- 1109 Pine Ridge Cir W Unit C1
- 1281 Pine Ridge Cir E Unit B1
- 1309 Pine Ridge Cir E Unit H3
- 3025 Naughton Way
- 761 Winslow Park Blvd
- 1337 Pine Ridge Cir E Unit D2
- 1300 Shady Pine Way Unit B
- 890 Crestridge Cir
- 1261 Pine Ridge Cir W Unit E2
- 1308 Pine Ridge Cir E Unit H3
- 1281 Pine Ridge Cir E Unit E1
- 1337 Pine Ridge Cir E Unit D2
- 1389 Pine Ridge Cir E Unit D8
- 1372 Pine Ridge Cir E Unit F1
- 1372 Pine Ridge Cir E Unit H3
- 1400 Pine Glen Ln Unit Bldg 212 D-2
- 3114 Lake Pine Way Unit H2
- 3232 Lake Pine Way E Unit H2
- 437 Waterford Cir E
- 4426 Sawgrass Dr
- 3751 Pine Ridge Blvd
- 3741 Keystone Rd
- 90 S Highland Ave Unit 112
- 90 S Highland Ave Unit 214
- 90 S Highland Ave Unit 6
- 3584 Kings Rd Unit 101
- 1457 Hillside Landing Dr
- 3493 Kings Rd Unit 106
