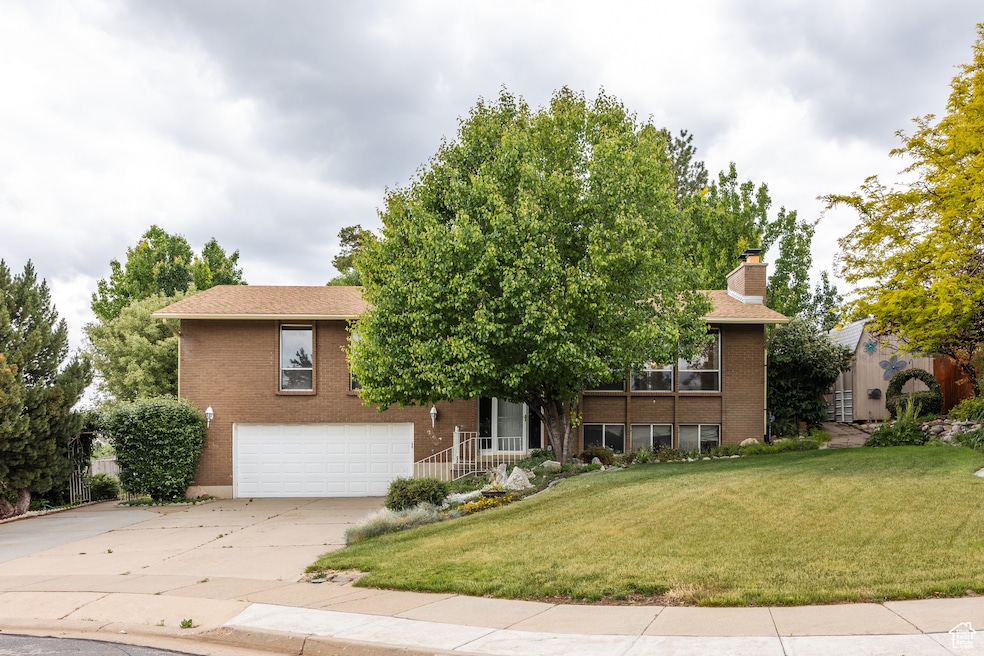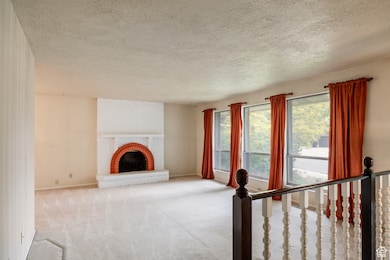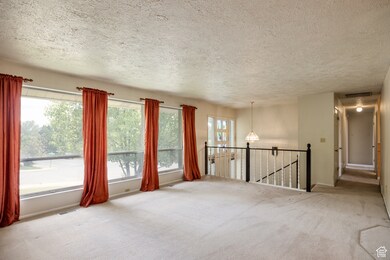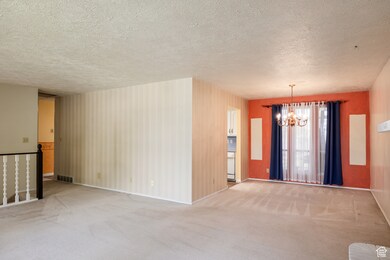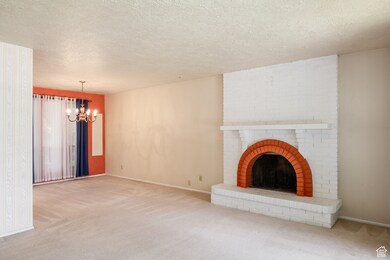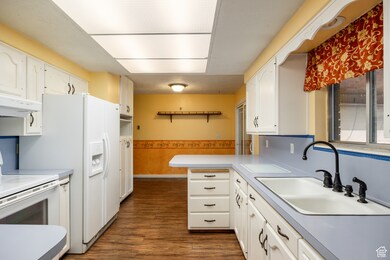
963 E 400 N Kaysville, UT 84037
Estimated payment $3,000/month
Highlights
- Mature Trees
- Private Lot
- Covered patio or porch
- H.C. Burton Elementary School Rated A-
- No HOA
- Cul-De-Sac
About This Home
This bi-level ranch is boasting solid bones in a gorgeous setting with a LOT of potential to update as you see fit. A family home for the last 40 years, you'll find classic characteristics living alongside the kind of updates that allow for convenient and comfortable living. Amongst the "new" here? A water heater, water softener system, furnace, central vacuum system, and wet bar in the basement have all been added to make life a little better. Two beautiful brick fireplaces in multiple living spaces mean there's no end to the opportunities to entertain and get cozy here. And full roof build-out off the back of the property offers some added exterior living space in the form of an enchanting, covered patio (hard-plumbed gas BBQ included) that overlooks a serene and lush back yard and easily converts to an enclosed space, should a storm come along. The attached 2-car garage will also provide shelter for your vehicles, but there's also two sizable storage sheds that offer ample space for your indoor and outdoor extras. In terms of location, you're sitting pretty here: you're close to hiking trails and premiere skiing access, as well as US-89, Lagoon, and the SLC International Airport. In other words, you're well set-up with just about everything you need.
Home Details
Home Type
- Single Family
Est. Annual Taxes
- $2,566
Year Built
- Built in 1977
Lot Details
- 0.29 Acre Lot
- Cul-De-Sac
- Property is Fully Fenced
- Private Lot
- Secluded Lot
- Terraced Lot
- Mature Trees
- Property is zoned Single-Family, R-1-8
Parking
- 2 Car Attached Garage
- 6 Open Parking Spaces
Home Design
- Split Level Home
- Brick Exterior Construction
Interior Spaces
- 2,615 Sq Ft Home
- 2-Story Property
- Wet Bar
- Central Vacuum
- Blinds
Flooring
- Carpet
- Laminate
Bedrooms and Bathrooms
- 3 Main Level Bedrooms
- Walk-In Closet
Laundry
- Dryer
- Washer
Basement
- Exterior Basement Entry
- Natural lighting in basement
Outdoor Features
- Covered patio or porch
- Outdoor Gas Grill
Schools
- Burton Elementary School
- Kaysville Middle School
- Davis High School
Utilities
- Forced Air Heating and Cooling System
- Natural Gas Connected
Community Details
- No Home Owners Association
Listing and Financial Details
- Assessor Parcel Number 11-148-0024
Map
Home Values in the Area
Average Home Value in this Area
Tax History
| Year | Tax Paid | Tax Assessment Tax Assessment Total Assessment is a certain percentage of the fair market value that is determined by local assessors to be the total taxable value of land and additions on the property. | Land | Improvement |
|---|---|---|---|---|
| 2024 | $280 | $270,600 | $152,088 | $118,512 |
| 2023 | $2,544 | $475,000 | $268,903 | $206,097 |
| 2022 | $2,567 | $268,951 | $144,744 | $124,207 |
| 2021 | $233 | $371,000 | $196,091 | $174,909 |
| 2020 | $2,132 | $326,000 | $169,132 | $156,868 |
| 2019 | $2,085 | $313,000 | $187,285 | $125,715 |
| 2018 | $1,891 | $283,000 | $165,467 | $117,533 |
| 2016 | $213 | $131,505 | $44,005 | $87,500 |
| 2015 | $1,615 | $120,670 | $44,005 | $76,665 |
| 2014 | $1,484 | $112,868 | $44,005 | $68,863 |
| 2013 | -- | $98,020 | $29,963 | $68,057 |
Property History
| Date | Event | Price | Change | Sq Ft Price |
|---|---|---|---|---|
| 05/20/2025 05/20/25 | For Sale | $525,000 | -- | $201 / Sq Ft |
Purchase History
| Date | Type | Sale Price | Title Company |
|---|---|---|---|
| Interfamily Deed Transfer | -- | None Available | |
| Quit Claim Deed | -- | Township Title Ins Agency In | |
| Interfamily Deed Transfer | -- | -- |
Mortgage History
| Date | Status | Loan Amount | Loan Type |
|---|---|---|---|
| Previous Owner | $25,000 | No Value Available |
Similar Homes in Kaysville, UT
Source: UtahRealEstate.com
MLS Number: 2086850
APN: 11-148-0024
- 1011 Brook Haven Dr
- 734 E Brookshire Hollow Dr
- 532 Happy Hollow Ln
- 10 S Country Ln
- 1340 E Oakmont Ln
- 722 E Westbrook Rd
- 952 N Kingswood Rd
- 214 N Mountain Rd
- 425 E 500 N
- 1779 250 N Unit 29-R
- 1730 250 N Unit 23-R
- 1616 250 N Unit 26-R
- 281 Pin Oak Cir
- 397 E 200 N
- 558 E Center St
- 1347 E 650 N Unit 1
- 628 E 150 S
- 1213 N Winston Dr
- 379 E 100 S
- 1485 E Peachtree Ln
