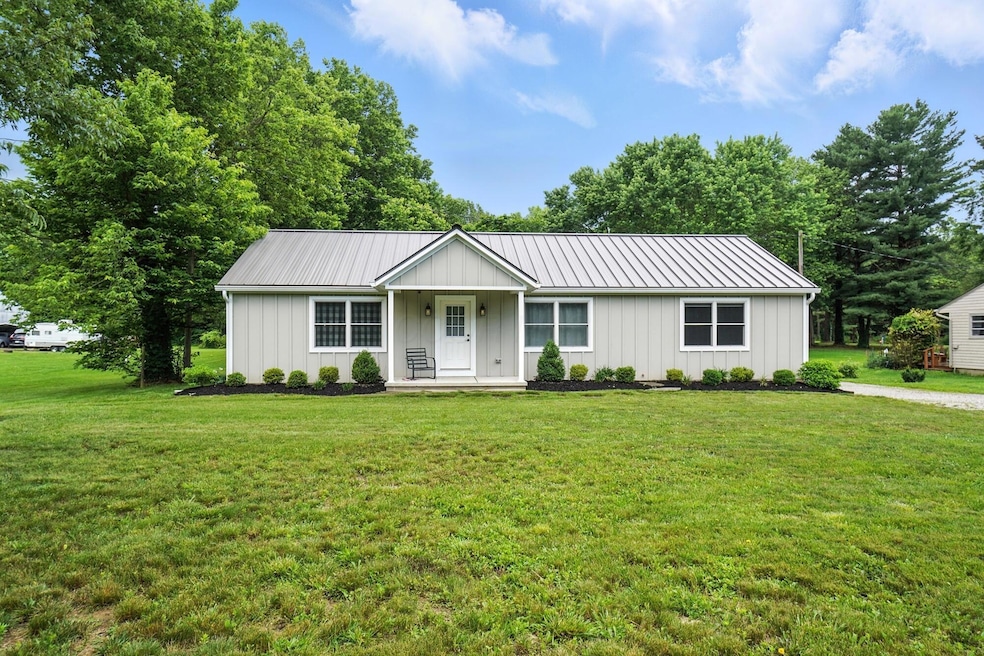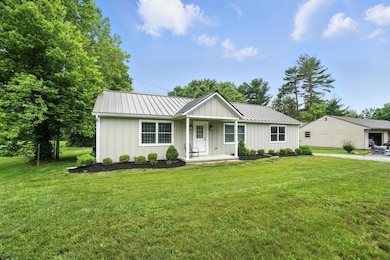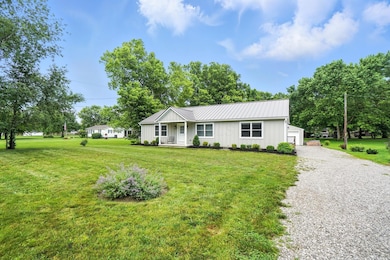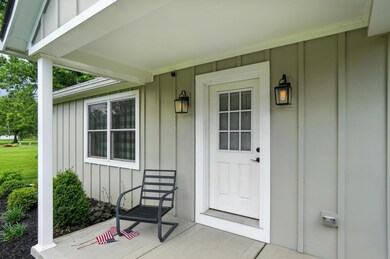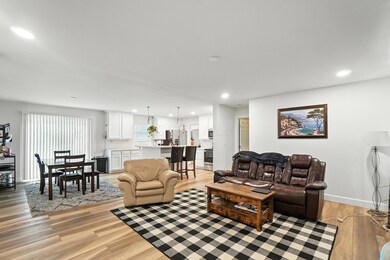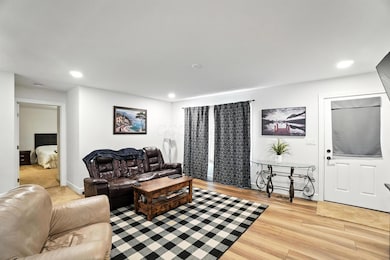963 Groveport Rd Canal Winchester, OH 43110
Estimated payment $2,596/month
Highlights
- 0.58 Acre Lot
- Ranch Style House
- 2 Car Detached Garage
- Deck
- No HOA
- Central Air
About This Home
This is the one you have been looking for! Located just minutes from historic downtown Canal Winchester you're close to local dining, shops, scenic bike paths, parks, and community events like the Blues & Ribfest, farmers market, and the Labor Day celebration! With schools, shopping, and a brand-new metropolitan library nearby, not to mention an easy commute to Columbus, you will have the perfect blend of peaceful country living and vibrant small town charm. This stunning home is situated on over half an acre and is wrapped in low-maintenance HardiePlank® siding and topped with a standing seam metal roof - it's built to be as durable as it is beautiful! Inside you will love the open layout, luxury vinyl plank floors and stunning Quartz countertops perfect for both every day living and entertaining. Plus an oversized 2 car garage! All that is needed here is you!
Home Details
Home Type
- Single Family
Est. Annual Taxes
- $5,909
Year Built
- Built in 2022
Parking
- 2 Car Detached Garage
Home Design
- Ranch Style House
- Block Foundation
Interior Spaces
- 1,568 Sq Ft Home
- Crawl Space
- Laundry on main level
Kitchen
- Microwave
- Dishwasher
Bedrooms and Bathrooms
- 3 Main Level Bedrooms
- 2 Full Bathrooms
Utilities
- Central Air
- Private Water Source
- Private Sewer
Additional Features
- Deck
- 0.58 Acre Lot
Community Details
- No Home Owners Association
Listing and Financial Details
- Assessor Parcel Number 184-000887
Map
Home Values in the Area
Average Home Value in this Area
Tax History
| Year | Tax Paid | Tax Assessment Tax Assessment Total Assessment is a certain percentage of the fair market value that is determined by local assessors to be the total taxable value of land and additions on the property. | Land | Improvement |
|---|---|---|---|---|
| 2024 | $8,722 | $103,360 | $33,220 | $70,140 |
| 2023 | $5,625 | $98,910 | $33,215 | $65,695 |
| 2022 | $2,665 | $39,520 | $19,710 | $19,810 |
| 2021 | $2,693 | $39,520 | $19,710 | $19,810 |
| 2020 | $2,687 | $39,520 | $19,710 | $19,810 |
| 2019 | $2,632 | $33,050 | $16,420 | $16,630 |
| 2018 | $1,350 | $33,050 | $16,420 | $16,630 |
| 2017 | $2,585 | $33,050 | $16,420 | $16,630 |
| 2016 | $1,201 | $14,210 | $7,630 | $6,580 |
| 2015 | $662 | $14,210 | $7,630 | $6,580 |
| 2014 | $1,129 | $14,210 | $7,630 | $6,580 |
| 2013 | $558 | $14,210 | $7,630 | $6,580 |
Property History
| Date | Event | Price | List to Sale | Price per Sq Ft |
|---|---|---|---|---|
| 07/18/2025 07/18/25 | Price Changed | $399,999 | -2.4% | $255 / Sq Ft |
| 06/20/2025 06/20/25 | For Sale | $410,000 | -- | $261 / Sq Ft |
Purchase History
| Date | Type | Sale Price | Title Company |
|---|---|---|---|
| Survivorship Deed | $40,000 | -- | |
| Deed | -- | -- |
Source: Columbus and Central Ohio Regional MLS
MLS Number: 225022611
APN: 184-000887
- 0 Groveport Rd
- 6910 Canal St
- 6470 Fox Hill Dr
- 6558 Hemmingford Dr
- 6430 Rossmore Ln
- 6185 Dietz Dr
- 7170 Seymour Ct
- 6516 Lakeview Cir Unit 6516
- 7412 Connor Ct
- 6641 Steen St
- 6668 Cherry Bend
- 525 Gender Rd
- 560 Winchester Pike
- 7191 Rosemount Way
- 359 W Waterloo St
- 7362 Bromfield Dr
- 7288 Bromfield Dr
- 7265 Bromfield Dr
- 0 Chesterville Dr Unit 225032463
- 6172 Eagle Dr Unit 6172
- 6185 Dietz Dr
- 6655 Kodiak Dr
- 6340 Saddler Way
- 7037 Crescent Boat Ln
- 5393 Blanchard Dr
- 5691 Levi Kramer Blvd
- 5389 Blanchard Dr
- 6755 Brandon Village Way
- 5321 Miramar Dr
- 206 Kramer Mills Dr
- 202 Kramer Mills Dr
- 204 Kramer Mills Dr
- 207 Kramer Mills Dr
- 205 Kramer Mills Dr
- 203 Kramer Mills Dr
- 5222 Flower Valley Dr
- 6328 Marengo St
- 7821 Edgewater Ct
- 5303 Amalfi Dr
- 5186 Lodi Dr Unit 5186
