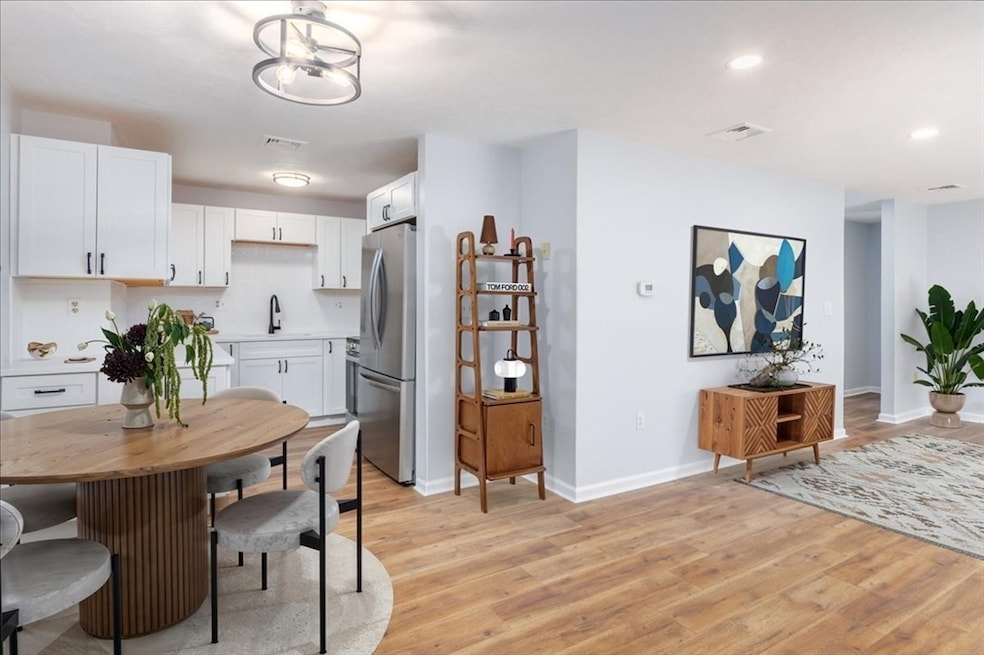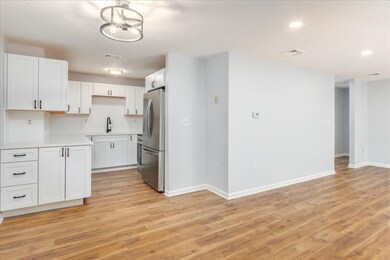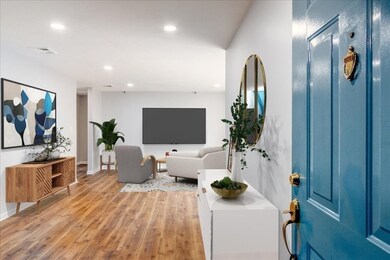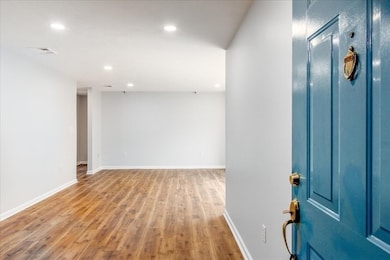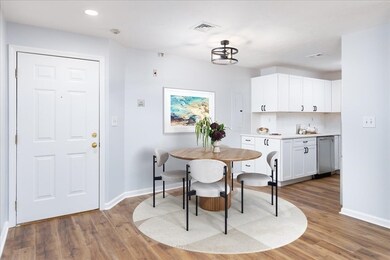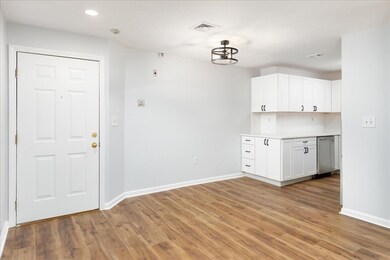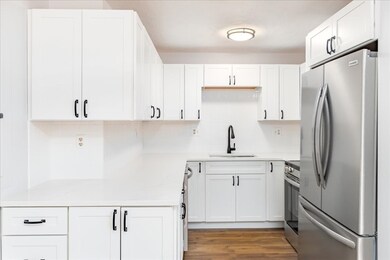
963 Hancock St Unit 1A Quincy, MA 02170
Quincy Center NeighborhoodEstimated payment $3,403/month
Highlights
- Open Floorplan
- Solid Surface Countertops
- Stainless Steel Appliances
- Merrymount Elementary School Rated A-
- Elevator
- Dual Closets
About This Home
Welcome to this spacious 2-bed, 2-bath condo in the heart of Quincy! Flooded with natural light, this updated home features a renovated kitchen with brand-new stainless appliances, refreshed bathrooms, new water-resistant flooring, and fresh paint throughout. Enjoy open-concept living, large windows, central air, in-unit laundry, and generous closet space. Includes one deeded garage parking spot, shared guest parking, private storage—and a friendly, welcoming community of neighbors. Steps from Quincy Center T Station, MBTA bus stop right outside, grocery stores like Star Market and Kam Man Foods, restaurants, gyms, and Wollaston Beach—this move-in ready gem offers comfort, style, and connection.
Property Details
Home Type
- Condominium
Est. Annual Taxes
- $5,033
Year Built
- Built in 1989
HOA Fees
- $331 Monthly HOA Fees
Parking
- 1 Car Garage
- Guest Parking
- Assigned Parking
Interior Spaces
- 1,188 Sq Ft Home
- 1-Story Property
- Open Floorplan
- Recessed Lighting
- Decorative Lighting
- Picture Window
- Vinyl Flooring
Kitchen
- Range
- Microwave
- Dishwasher
- Stainless Steel Appliances
- Solid Surface Countertops
Bedrooms and Bathrooms
- 2 Bedrooms
- Dual Closets
- 2 Full Bathrooms
- Double Vanity
- Bathtub with Shower
- Separate Shower
Laundry
- Laundry on main level
- Washer and Electric Dryer Hookup
Utilities
- Forced Air Heating and Cooling System
- 1 Cooling Zone
- 1 Heating Zone
Listing and Financial Details
- Assessor Parcel Number M:5078 B:25 L:1A,187534
Community Details
Overview
- Association fees include sewer, insurance, security, maintenance structure, road maintenance, ground maintenance, snow removal, trash, reserve funds
- 12 Units
- Mid-Rise Condominium
Amenities
- Elevator
- Community Storage Space
Pet Policy
- Call for details about the types of pets allowed
Map
Home Values in the Area
Average Home Value in this Area
Tax History
| Year | Tax Paid | Tax Assessment Tax Assessment Total Assessment is a certain percentage of the fair market value that is determined by local assessors to be the total taxable value of land and additions on the property. | Land | Improvement |
|---|---|---|---|---|
| 2025 | $5,033 | $436,500 | $0 | $436,500 |
| 2024 | $4,959 | $440,000 | $0 | $440,000 |
| 2023 | $4,422 | $397,300 | $0 | $397,300 |
| 2022 | $5,075 | $423,600 | $0 | $423,600 |
| 2021 | $4,948 | $407,600 | $0 | $407,600 |
| 2020 | $4,681 | $376,600 | $0 | $376,600 |
| 2019 | $4,321 | $344,300 | $0 | $344,300 |
| 2018 | $3,790 | $284,100 | $0 | $284,100 |
| 2017 | $3,990 | $281,600 | $0 | $281,600 |
| 2016 | $3,795 | $264,300 | $0 | $264,300 |
| 2015 | $3,380 | $231,500 | $0 | $231,500 |
| 2014 | $2,916 | $196,200 | $0 | $196,200 |
Property History
| Date | Event | Price | Change | Sq Ft Price |
|---|---|---|---|---|
| 04/30/2025 04/30/25 | Pending | -- | -- | -- |
| 04/21/2025 04/21/25 | For Sale | $499,900 | 0.0% | $421 / Sq Ft |
| 04/16/2025 04/16/25 | Pending | -- | -- | -- |
| 04/10/2025 04/10/25 | For Sale | $499,900 | 0.0% | $421 / Sq Ft |
| 05/01/2022 05/01/22 | Rented | $2,200 | 0.0% | -- |
| 04/28/2022 04/28/22 | Under Contract | -- | -- | -- |
| 04/16/2022 04/16/22 | For Rent | $2,200 | -- | -- |
Purchase History
| Date | Type | Sale Price | Title Company |
|---|---|---|---|
| Land Court Massachusetts | -- | -- | |
| Land Court Massachusetts | $272,500 | -- | |
| Deed | $120,500 | -- |
Mortgage History
| Date | Status | Loan Amount | Loan Type |
|---|---|---|---|
| Open | $139,000 | Stand Alone Refi Refinance Of Original Loan | |
| Closed | $156,000 | No Value Available | |
| Closed | $174,000 | Adjustable Rate Mortgage/ARM | |
| Closed | $184,000 | No Value Available | |
| Previous Owner | $218,000 | Purchase Money Mortgage | |
| Previous Owner | $85,000 | Purchase Money Mortgage |
Similar Homes in Quincy, MA
Source: MLS Property Information Network (MLS PIN)
MLS Number: 73358004
APN: QUIN-005078-000025-000001A
- 999 Hancock St Unit 513
- 999 Hancock St Unit 212
- 33 Oval Rd Unit 2
- 1025 Hancock St Unit 10C
- 1025 Hancock St Unit 1K
- 1025 Hancock St Unit 13M
- 45 Oval Rd Unit 16
- 77 Adams St Unit 1201
- 77 Adams St Unit 708
- 77 Adams St Unit 502
- 77 Adams St Unit 610
- 77 Adams St Unit 103
- 35 Merrymount Rd Unit 12
- 50 George Rd
- 242 Furnace Brook Pkwy
- 17 Glendale Rd
- 1 Adams St Unit 707
- 1 Adams St Unit P4
- 270 Southern Artery
- 163 Clay St Unit 3
