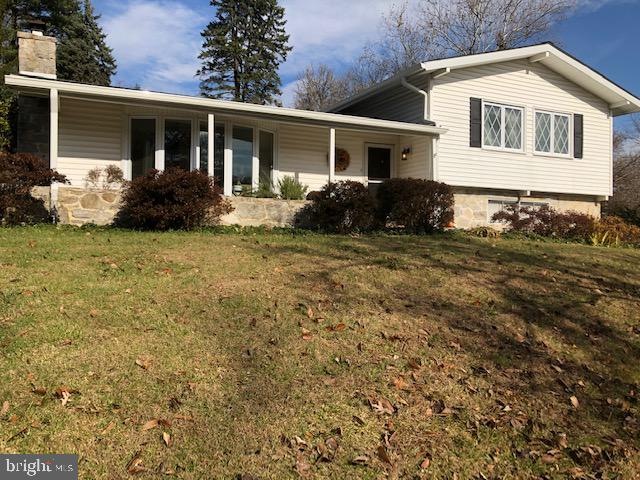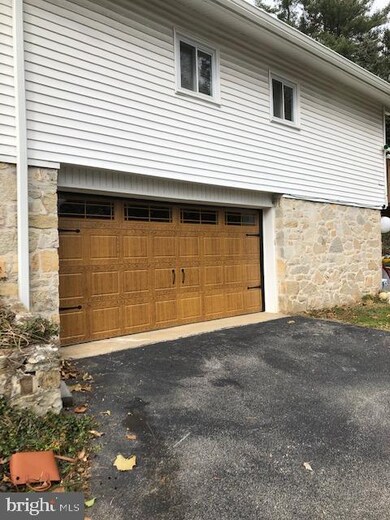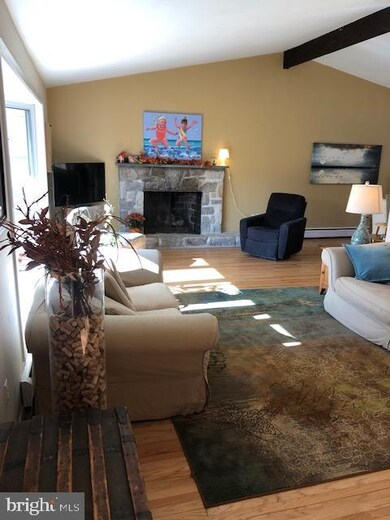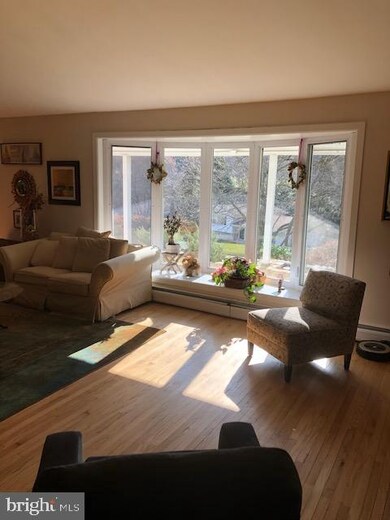
963 Longview Rd King of Prussia, PA 19406
Highlights
- Gourmet Kitchen
- Open Floorplan
- Recreation Room
- Roberts Elementary School Rated A
- Deck
- Wood Flooring
About This Home
As of February 2020Welcome to this beautiful 4 Bedroom, 3 Full Bath, 2-Car Garage home located in the sought-after neighborhood, Gulph Mills Village. A front porch welcomes you as you walk into an Open and Inviting Foyer & Living Room offering an abundance of natural light, exposed Wood Beam and gorgeous Stone Fireplace that flows into the warm and charming Dining room. A Custom Kitchen with new Granite Counters, Stainless Steel Appliances and Range hood perfect for family dinners and holiday get togethers. Upstairs the master Bedroom has its own bath suite that also highlight an entry to its own deck for morning coffee and quiet sunsets. There are two additional bedrooms with lots of windows and natural light and an updated hall bath on this level. The lower level offers a Family room with a handsome stone wall and a wall of sliders to the outside stone patio and access to the large 2 car garage. A few steps down the 4th bedroom is located along with a full bath, playroom/den with a walk-in Cedar Lined closet and an expansive storage room. Off the kitchen is a two-level custom wood deck overlooking gardens and greenery. A few of this home features are a new Roof, new Garage Doors and new Granite counters . Conveniently located to shopping at the King of Prussia Mall & Town Center, all Major Arteries as well as walking distance to Executive Estate park with trails, tennis, basketball courts and Gulph Mill train station. Welcome Home!
Home Details
Home Type
- Single Family
Est. Annual Taxes
- $4,137
Year Built
- Built in 1957
Lot Details
- 0.46 Acre Lot
- Lot Dimensions are 93.00 x 0.00
- Property is zoned R1
Parking
- 2 Car Direct Access Garage
- Oversized Parking
- Side Facing Garage
- Garage Door Opener
- Driveway
- Off-Street Parking
Home Design
- Split Level Home
- Frame Construction
Interior Spaces
- Property has 2 Levels
- Open Floorplan
- Beamed Ceilings
- Gas Fireplace
- Bay Window
- Sliding Doors
- Entrance Foyer
- Family Room
- Combination Dining and Living Room
- Recreation Room
- Storage Room
- Wood Flooring
- Partial Basement
Kitchen
- Gourmet Kitchen
- Self-Cleaning Oven
- Range Hood
- Microwave
- Dishwasher
- Stainless Steel Appliances
- Upgraded Countertops
- Disposal
Bedrooms and Bathrooms
- En-Suite Bathroom
- Cedar Closet
Laundry
- Laundry Room
- Dryer
- Washer
Outdoor Features
- Deck
- Patio
- Porch
Utilities
- Central Air
- Cooling System Utilizes Natural Gas
- Hot Water Baseboard Heater
Community Details
- No Home Owners Association
- Gulph Mills Vil Subdivision
Listing and Financial Details
- Tax Lot 036
- Assessor Parcel Number 58-00-12844-004
Ownership History
Purchase Details
Home Financials for this Owner
Home Financials are based on the most recent Mortgage that was taken out on this home.Purchase Details
Home Financials for this Owner
Home Financials are based on the most recent Mortgage that was taken out on this home.Purchase Details
Purchase Details
Similar Homes in King of Prussia, PA
Home Values in the Area
Average Home Value in this Area
Purchase History
| Date | Type | Sale Price | Title Company |
|---|---|---|---|
| Deed | $430,000 | None Available | |
| Deed | $366,000 | None Available | |
| Deed | $355,000 | -- | |
| Deed | $232,000 | -- |
Mortgage History
| Date | Status | Loan Amount | Loan Type |
|---|---|---|---|
| Open | $440,000 | New Conventional | |
| Closed | $437,525 | New Conventional | |
| Previous Owner | $351,000 | New Conventional | |
| Previous Owner | $347,700 | New Conventional |
Property History
| Date | Event | Price | Change | Sq Ft Price |
|---|---|---|---|---|
| 02/14/2020 02/14/20 | Sold | $430,000 | +1.2% | $184 / Sq Ft |
| 12/28/2019 12/28/19 | Pending | -- | -- | -- |
| 12/11/2019 12/11/19 | Price Changed | $425,000 | -1.2% | $182 / Sq Ft |
| 11/23/2019 11/23/19 | For Sale | $430,000 | +17.5% | $184 / Sq Ft |
| 07/11/2014 07/11/14 | Sold | $366,000 | +1.7% | $188 / Sq Ft |
| 07/07/2014 07/07/14 | Price Changed | $359,900 | 0.0% | $185 / Sq Ft |
| 07/03/2014 07/03/14 | Pending | -- | -- | -- |
| 06/26/2014 06/26/14 | Pending | -- | -- | -- |
| 05/28/2014 05/28/14 | For Sale | $359,900 | -- | $185 / Sq Ft |
Tax History Compared to Growth
Tax History
| Year | Tax Paid | Tax Assessment Tax Assessment Total Assessment is a certain percentage of the fair market value that is determined by local assessors to be the total taxable value of land and additions on the property. | Land | Improvement |
|---|---|---|---|---|
| 2025 | $4,726 | $153,350 | $49,060 | $104,290 |
| 2024 | $4,726 | $153,350 | $49,060 | $104,290 |
| 2023 | $4,559 | $153,350 | $49,060 | $104,290 |
| 2022 | $4,363 | $153,350 | $49,060 | $104,290 |
| 2021 | $4,228 | $153,350 | $49,060 | $104,290 |
| 2020 | $4,040 | $153,350 | $49,060 | $104,290 |
| 2019 | $3,971 | $153,350 | $49,060 | $104,290 |
| 2018 | $3,971 | $153,350 | $49,060 | $104,290 |
| 2017 | $3,829 | $153,350 | $49,060 | $104,290 |
| 2016 | $3,769 | $153,350 | $49,060 | $104,290 |
| 2015 | $3,630 | $153,350 | $49,060 | $104,290 |
| 2014 | $3,630 | $153,350 | $49,060 | $104,290 |
Agents Affiliated with this Home
-
Marrijo Gallagher

Seller's Agent in 2020
Marrijo Gallagher
Compass RE
(484) 354-7219
85 Total Sales
-
Bridget McNichol

Buyer's Agent in 2020
Bridget McNichol
Keller Williams Main Line
(610) 742-1198
63 Total Sales
-
M
Seller's Agent in 2014
Martiena Evans
BHHS Fox & Roach
-
Colleen Murphy
C
Buyer's Agent in 2014
Colleen Murphy
Compass RE
(215) 205-4841
5 Total Sales
Map
Source: Bright MLS
MLS Number: PAMC631860
APN: 58-00-12844-004
- 161 Lantern Ln
- Lot 3 Arden Rd
- Lot 1 Arden Rd
- 4 Arden Rd
- 2 Arden Rd
- 117 Arden Rd
- 305 Highview Dr
- 202 Balligomingo Rd
- 190 Pine Tree Rd
- 400 Highview Dr
- 235 Valley Forge Lookout Place
- 301 Hughes Rd
- 205 Lookout Place Unit C24
- 308 Balligomingo Rd
- 1241 Denbigh Ln
- 0 Renaissance Blvd
- 1266 Gulph Creek Dr
- 0 Shoemaker Rd
- 1202 Matsonford Rd Unit 11
- 691 Twin Bridge Dr






