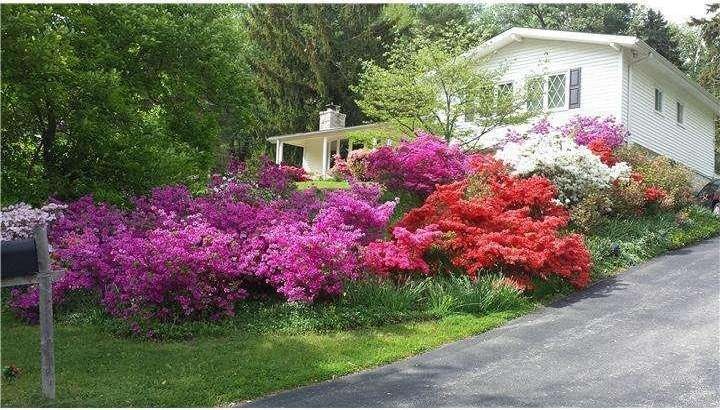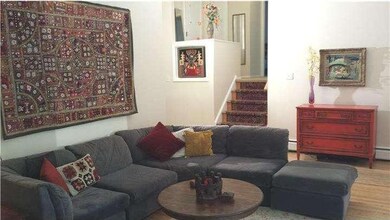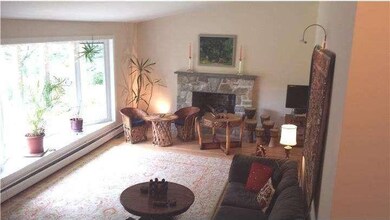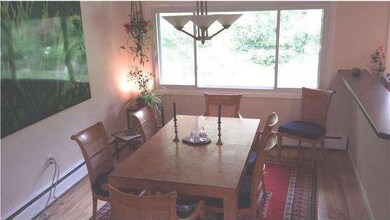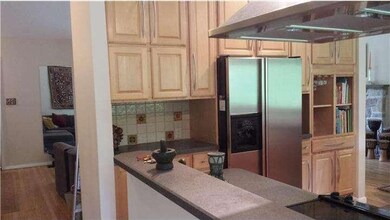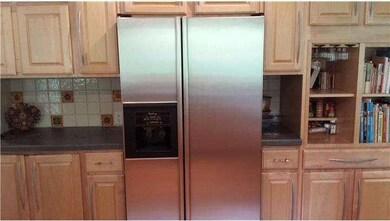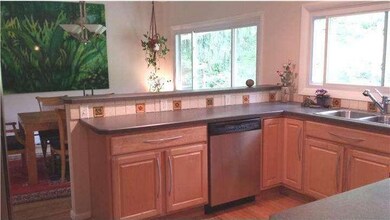
963 Longview Rd King of Prussia, PA 19406
Highlights
- Deck
- Traditional Architecture
- Wood Flooring
- Roberts Elementary School Rated A
- Cathedral Ceiling
- No HOA
About This Home
As of February 2020How Charming and Convenient! This Spacious, Updated Split Level Home has so Much to Offer: Low Taxes, Upper Merion Schools, Close to Major Routes and Nearby Shopping Options. Enter from the Large Front Porch into an Open Concept Main Level with Cathedral Ceiling and Beams Where You Will Enjoy Entertaining in the Sun Filled Living Room Which Features a Bay Window and Gas Fireplace. Enjoy Serving Meals in the Adjacent Dining Room that Offers Picturesque Views of the Private Rear Grounds from Large Windows. Updated Kitchen with Impressive Cabinetry, Stainless Steel Appliances, Double Sinks, Breakfast Bar, and OE to a Deck. The Upper Level Includes a Master Bedroom with Spacious Closet, OE to a Rear Porch for Enjoying Morning Coffee and Tree Top Views. A Renovated Tile Master Bath, Two Additional Bedrooms and Tile Hall Bath Complete the Upper Level. The Lower Level Offers a Family Room, Presently Used as an Office, with Field Stone Walls and OE to Rear Patio; A Fourth Bedroom; Third Full Bath; Laundry Room. You Will Also Appreciate the Two Storage Areas, One with Cedar Close and; Mechanical Room with Additional Storage Space. Hard Wood Flooring on Main and Upper Levels. At the End of This Private Road is Executive Estate Park with Play Ground, Tennis, Picnic Area, Walking Trail, and Lighting for Safe Evening Walks. You Will Enjoy This Great Home and Community!
Last Agent to Sell the Property
Martiena Evans
BHHS Fox & Roach-Exton Listed on: 05/28/2014
Home Details
Home Type
- Single Family
Est. Annual Taxes
- $3,573
Year Built
- Built in 1957
Lot Details
- 0.46 Acre Lot
- Open Lot
- Sloped Lot
- Property is in good condition
- Property is zoned R1
Parking
- 2 Car Attached Garage
- 3 Open Parking Spaces
- Garage Door Opener
Home Design
- Traditional Architecture
- Split Level Home
- Vinyl Siding
Interior Spaces
- 1,948 Sq Ft Home
- Cathedral Ceiling
- Ceiling Fan
- Gas Fireplace
- Bay Window
- Family Room
- Living Room
- Dining Room
Kitchen
- Eat-In Kitchen
- Butlers Pantry
- Dishwasher
Flooring
- Wood
- Wall to Wall Carpet
- Tile or Brick
Bedrooms and Bathrooms
- 4 Bedrooms
- En-Suite Primary Bedroom
- En-Suite Bathroom
- 3 Full Bathrooms
- Walk-in Shower
Laundry
- Laundry Room
- Laundry on lower level
Finished Basement
- Partial Basement
- Exterior Basement Entry
Outdoor Features
- Deck
- Patio
- Porch
Utilities
- Central Air
- Heating System Uses Gas
- Natural Gas Water Heater
- Cable TV Available
Community Details
- No Home Owners Association
Listing and Financial Details
- Tax Lot 036
- Assessor Parcel Number 58-00-12844-004
Ownership History
Purchase Details
Home Financials for this Owner
Home Financials are based on the most recent Mortgage that was taken out on this home.Purchase Details
Home Financials for this Owner
Home Financials are based on the most recent Mortgage that was taken out on this home.Purchase Details
Purchase Details
Similar Homes in King of Prussia, PA
Home Values in the Area
Average Home Value in this Area
Purchase History
| Date | Type | Sale Price | Title Company |
|---|---|---|---|
| Deed | $430,000 | None Available | |
| Deed | $366,000 | None Available | |
| Deed | $355,000 | -- | |
| Deed | $232,000 | -- |
Mortgage History
| Date | Status | Loan Amount | Loan Type |
|---|---|---|---|
| Open | $440,000 | New Conventional | |
| Closed | $437,525 | New Conventional | |
| Previous Owner | $351,000 | New Conventional | |
| Previous Owner | $347,700 | New Conventional |
Property History
| Date | Event | Price | Change | Sq Ft Price |
|---|---|---|---|---|
| 02/14/2020 02/14/20 | Sold | $430,000 | +1.2% | $184 / Sq Ft |
| 12/28/2019 12/28/19 | Pending | -- | -- | -- |
| 12/11/2019 12/11/19 | Price Changed | $425,000 | -1.2% | $182 / Sq Ft |
| 11/23/2019 11/23/19 | For Sale | $430,000 | +17.5% | $184 / Sq Ft |
| 07/11/2014 07/11/14 | Sold | $366,000 | +1.7% | $188 / Sq Ft |
| 07/07/2014 07/07/14 | Price Changed | $359,900 | 0.0% | $185 / Sq Ft |
| 07/03/2014 07/03/14 | Pending | -- | -- | -- |
| 06/26/2014 06/26/14 | Pending | -- | -- | -- |
| 05/28/2014 05/28/14 | For Sale | $359,900 | -- | $185 / Sq Ft |
Tax History Compared to Growth
Tax History
| Year | Tax Paid | Tax Assessment Tax Assessment Total Assessment is a certain percentage of the fair market value that is determined by local assessors to be the total taxable value of land and additions on the property. | Land | Improvement |
|---|---|---|---|---|
| 2024 | $4,726 | $153,350 | $49,060 | $104,290 |
| 2023 | $4,559 | $153,350 | $49,060 | $104,290 |
| 2022 | $4,363 | $153,350 | $49,060 | $104,290 |
| 2021 | $4,228 | $153,350 | $49,060 | $104,290 |
| 2020 | $4,040 | $153,350 | $49,060 | $104,290 |
| 2019 | $3,971 | $153,350 | $49,060 | $104,290 |
| 2018 | $3,971 | $153,350 | $49,060 | $104,290 |
| 2017 | $3,829 | $153,350 | $49,060 | $104,290 |
| 2016 | $3,769 | $153,350 | $49,060 | $104,290 |
| 2015 | $3,630 | $153,350 | $49,060 | $104,290 |
| 2014 | $3,630 | $153,350 | $49,060 | $104,290 |
Agents Affiliated with this Home
-

Seller's Agent in 2020
Marrijo Gallagher
Compass RE
(484) 354-7219
86 Total Sales
-

Buyer's Agent in 2020
Bridget McNichol
Keller Williams Main Line
(610) 742-1198
63 Total Sales
-
M
Seller's Agent in 2014
Martiena Evans
BHHS Fox & Roach
-
C
Buyer's Agent in 2014
Colleen Murphy
Compass RE
(215) 205-4841
5 Total Sales
Map
Source: Bright MLS
MLS Number: 1003457631
APN: 58-00-12844-004
- 161 Lantern Ln
- Lot 3 Arden Rd
- Lot 1 Arden Rd
- 4 Arden Rd
- 2 Arden Rd
- 117 Arden Rd
- 202 Balligomingo Rd
- 175 Gulph Hills Rd
- 240 Dechert Dr
- 228 Balligomingo Rd
- 355 Arden Rd
- 650 School Line Dr
- 400 Highview Dr
- 205 Lookout Place Unit C24
- 301 Hughes Rd
- 308 Balligomingo Rd
- 475 Arden Rd
- 215 Lincoln Ave
- 0 Renaissance Blvd
- 559 Schenely Ave
