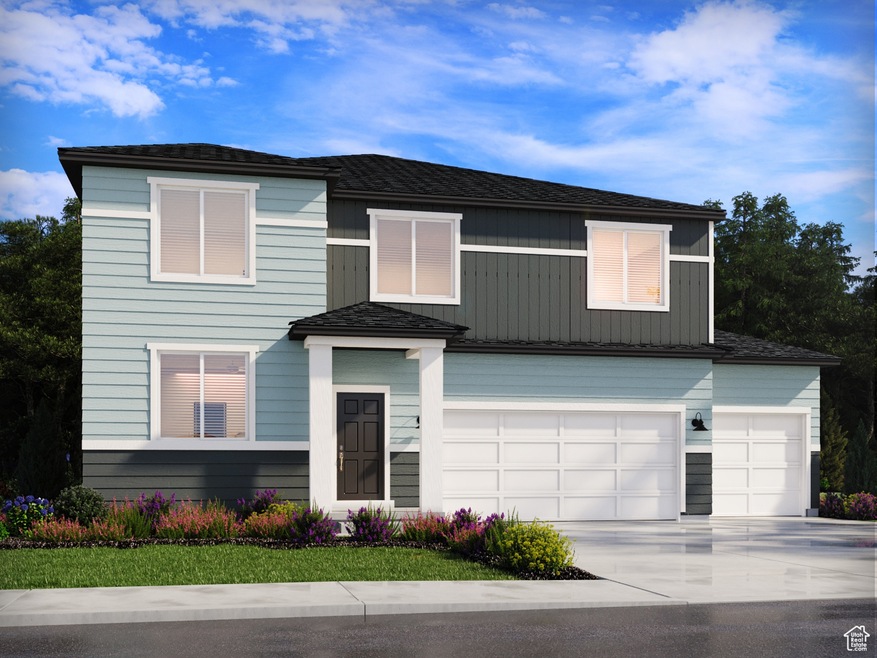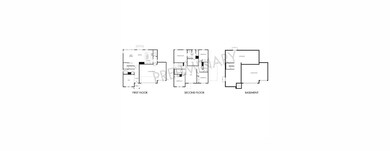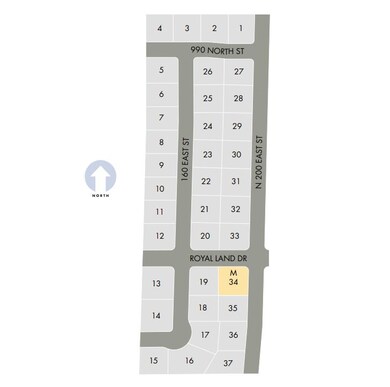
963 N 200 E Unit 29 Payson, UT 84651
Estimated payment $3,816/month
Highlights
- New Construction
- 3 Car Attached Garage
- Central Heating and Cooling System
- No HOA
About This Home
Brand new, energy-efficient home available by Jul 2025! The Aspen boasts a beautiful open concept kitchen that leads into the dining area and living room. Upstairs, enjoy a spacious loft that's perfect for multipurpose use. Unfinished basement included. .25 Acres boasts a total of 3,662 sq ft with 4 bedrooms and 2.5 baths. There is a flex loft on the 2nd level and its move in ready with washer, dryer, fridge and blinds throughout. Now selling in Santaquin, our move-in ready homes include a washer, dryer, fridge, and whole home blinds. Enjoy a 3 car garage on all homes with walking distance to the elementary school and nearby parks and grocery store, and easy access to the I-15 freeway. All floorplans come standard with spray foam insulation & an unfinished basement. Each of our homes is built with innovative, energy-efficient features designed to help you enjoy more savings, better health, real comfort and peace of mind.
Home Details
Home Type
- Single Family
Year Built
- Built in 2025 | New Construction
Lot Details
- 9,583 Sq Ft Lot
Parking
- 3 Car Attached Garage
Interior Spaces
- 3,734 Sq Ft Home
- 3-Story Property
- Basement Fills Entire Space Under The House
Bedrooms and Bathrooms
- 4 Bedrooms
Schools
- Apple Valley Elementary School
- Mt. Nebo Middle School
- Salem Hills High School
Utilities
- Central Heating and Cooling System
- Natural Gas Connected
Community Details
- No Home Owners Association
- Stratton Acres Subdivision
Listing and Financial Details
- Assessor Parcel Number 71-030-0029
Map
Home Values in the Area
Average Home Value in this Area
Property History
| Date | Event | Price | Change | Sq Ft Price |
|---|---|---|---|---|
| 07/10/2025 07/10/25 | For Sale | $584,990 | -- | $157 / Sq Ft |
Similar Homes in the area
Source: UtahRealEstate.com
MLS Number: 2097820
- 105 W 1200 S
- 1750 S Sawtooth Blvd
- 854 S 600 E
- 752 N 400 W
- 62 S 1400 E
- 1461 E 100 S
- 1361 E 50 S
- 1722 N 1230 E
- 1862 N 460 W
- 1864 N 460 W
- 1866 N 460 W
- 1316 W 800 S Unit 1316 W 800 s
- 1129 S 1660 E
- 140 N 700 E Unit Bleeding Heart B
- 1284 S 3610 E Unit 1065
- 1449 S 2490 E
- 752 E 500 N Unit 752 East
- 891 S 2300 E Unit Bedroom 1
- 2996 E 1530 S
- 899 N 1120 E


