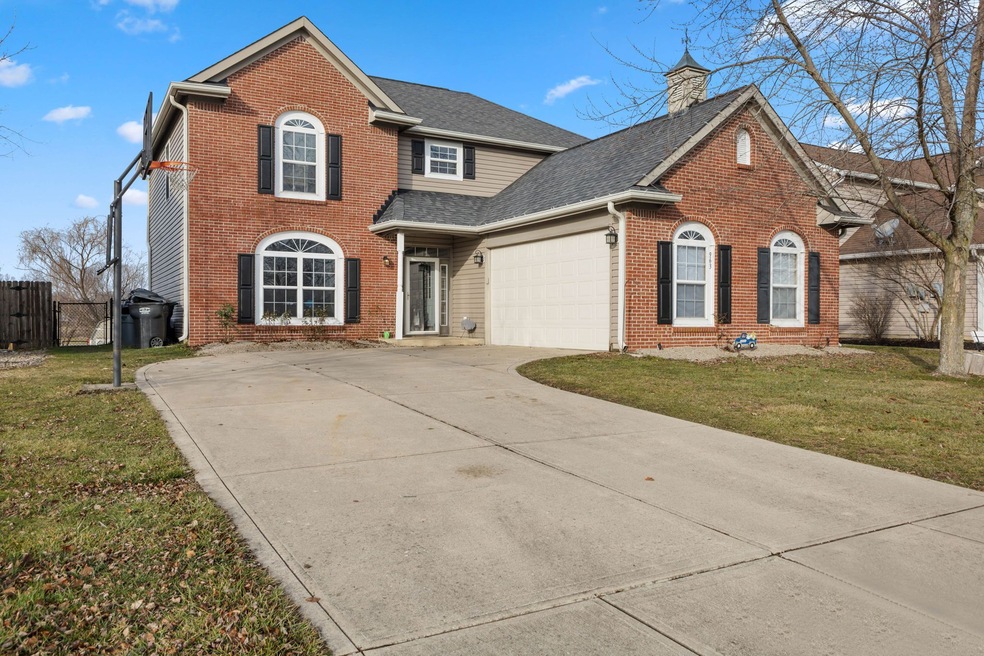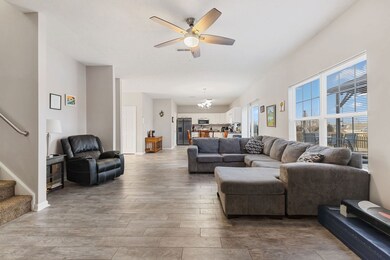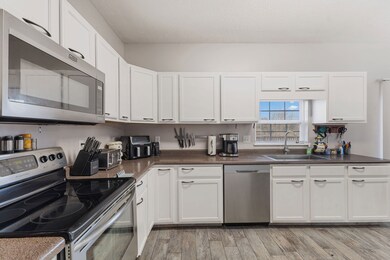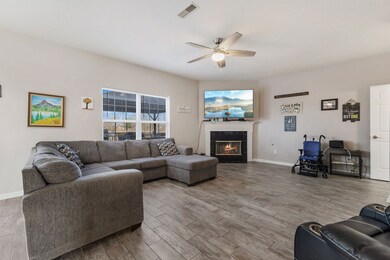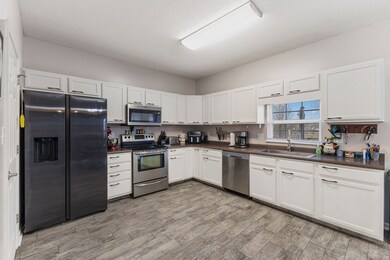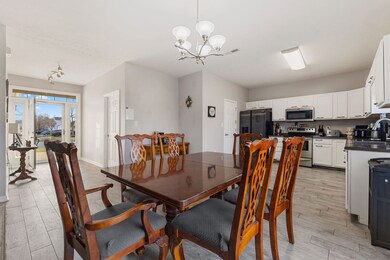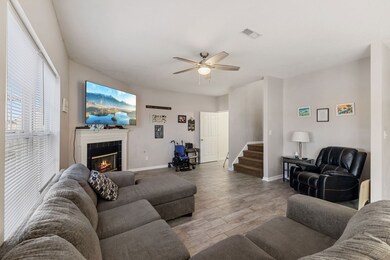
963 Nicole Way Whiteland, IN 46184
Highlights
- Pond View
- Mature Trees
- Vaulted Ceiling
- Updated Kitchen
- Deck
- Traditional Architecture
About This Home
As of March 2024Bring the family to this lovely 5 bedroom 3 full bath water view home. The main floor features a bedroom and a full bath with walk in shower, larger great room and an open kitchen with newer appliances. Upstairs features a 17 x15 master bedroom with a nice bathroom and a walk in closet. Plus there are 3 other bedrooms upstairs , plenty of room for your family. Out back is a inviting large deck with a Gazebo and a water view and overlooking Proctor Park. This is part of the Tracy Commons HOA.
Last Agent to Sell the Property
Carpenter, REALTORS® Brokerage Email: shamilton@callcarpenter.com License #RB14046918 Listed on: 01/09/2024

Last Buyer's Agent
Rachel Patterson
F.C. Tucker Company

Home Details
Home Type
- Single Family
Est. Annual Taxes
- $2,554
Year Built
- Built in 2003 | Remodeled
Lot Details
- 0.25 Acre Lot
- Mature Trees
HOA Fees
- $8 Monthly HOA Fees
Parking
- 2 Car Attached Garage
Home Design
- Traditional Architecture
- Brick Exterior Construction
- Slab Foundation
- Vinyl Siding
Interior Spaces
- 2-Story Property
- Woodwork
- Vaulted Ceiling
- Paddle Fans
- Gas Log Fireplace
- Vinyl Clad Windows
- Window Screens
- Family or Dining Combination
- Pond Views
- Attic Access Panel
- Storm Windows
Kitchen
- Updated Kitchen
- Electric Oven
- Microwave
- Dishwasher
- Kitchen Island
- Disposal
Bedrooms and Bathrooms
- 5 Bedrooms
- Walk-In Closet
Laundry
- Laundry on main level
- Dryer
- Washer
Accessible Home Design
- Accessible Full Bathroom
- Halls are 36 inches wide or more
- Handicap Accessible
- Accessibility Features
- Stair Lift
- Chairlift
Outdoor Features
- Deck
- Gazebo
- Shed
Schools
- Break-O-Day Elementary School
- Clark Pleasant Middle School
- Whiteland Community High School
Utilities
- Forced Air Heating System
- Heating System Uses Gas
- Gas Water Heater
Listing and Financial Details
- Tax Lot 32
- Assessor Parcel Number 410520012019000027
Community Details
Overview
- Tracy Commons Subdivision
- The community has rules related to covenants, conditions, and restrictions
Recreation
- Hiking Trails
Ownership History
Purchase Details
Home Financials for this Owner
Home Financials are based on the most recent Mortgage that was taken out on this home.Purchase Details
Home Financials for this Owner
Home Financials are based on the most recent Mortgage that was taken out on this home.Purchase Details
Home Financials for this Owner
Home Financials are based on the most recent Mortgage that was taken out on this home.Purchase Details
Home Financials for this Owner
Home Financials are based on the most recent Mortgage that was taken out on this home.Purchase Details
Purchase Details
Similar Homes in Whiteland, IN
Home Values in the Area
Average Home Value in this Area
Purchase History
| Date | Type | Sale Price | Title Company |
|---|---|---|---|
| Warranty Deed | -- | Chicago Title | |
| Warranty Deed | -- | First American Title | |
| Warranty Deed | -- | None Available | |
| Special Warranty Deed | -- | Village Title Inc | |
| Warranty Deed | -- | None Available | |
| Sheriffs Deed | $180,606 | None Available |
Mortgage History
| Date | Status | Loan Amount | Loan Type |
|---|---|---|---|
| Open | $202,000 | New Conventional | |
| Previous Owner | $60,000 | New Conventional | |
| Previous Owner | $179,662 | FHA | |
| Previous Owner | $181,649 | FHA | |
| Previous Owner | $104,500 | No Value Available | |
| Previous Owner | $108,784 | No Value Available |
Property History
| Date | Event | Price | Change | Sq Ft Price |
|---|---|---|---|---|
| 03/13/2024 03/13/24 | Sold | $324,900 | 0.0% | $139 / Sq Ft |
| 01/12/2024 01/12/24 | For Sale | $324,900 | 0.0% | $139 / Sq Ft |
| 01/12/2024 01/12/24 | Pending | -- | -- | -- |
| 01/10/2024 01/10/24 | Pending | -- | -- | -- |
| 01/09/2024 01/09/24 | For Sale | $324,900 | +75.6% | $139 / Sq Ft |
| 07/27/2018 07/27/18 | Sold | $185,000 | +0.1% | $87 / Sq Ft |
| 07/02/2018 07/02/18 | Pending | -- | -- | -- |
| 06/28/2018 06/28/18 | For Sale | $184,777 | +10.0% | $87 / Sq Ft |
| 06/22/2016 06/22/16 | Sold | $168,000 | 0.0% | $79 / Sq Ft |
| 05/23/2016 05/23/16 | Pending | -- | -- | -- |
| 05/21/2016 05/21/16 | Off Market | $168,000 | -- | -- |
| 05/09/2016 05/09/16 | For Sale | $171,000 | -- | $80 / Sq Ft |
Tax History Compared to Growth
Tax History
| Year | Tax Paid | Tax Assessment Tax Assessment Total Assessment is a certain percentage of the fair market value that is determined by local assessors to be the total taxable value of land and additions on the property. | Land | Improvement |
|---|---|---|---|---|
| 2024 | $3,252 | $310,600 | $56,000 | $254,600 |
| 2023 | $2,836 | $278,700 | $56,000 | $222,700 |
| 2022 | $2,553 | $244,600 | $29,900 | $214,700 |
| 2021 | $2,168 | $207,000 | $29,900 | $177,100 |
| 2020 | $1,909 | $181,200 | $29,900 | $151,300 |
| 2019 | $1,668 | $158,600 | $29,900 | $128,700 |
| 2018 | $1,604 | $159,500 | $22,700 | $136,800 |
| 2017 | $1,543 | $152,400 | $22,700 | $129,700 |
| 2016 | $1,510 | $150,000 | $22,700 | $127,300 |
| 2014 | $1,554 | $153,300 | $27,700 | $125,600 |
| 2013 | $1,554 | $154,600 | $27,700 | $126,900 |
Agents Affiliated with this Home
-

Seller's Agent in 2024
Sarah Hamilton
Carpenter, REALTORS®
(812) 275-4401
1 in this area
78 Total Sales
-
R
Buyer's Agent in 2024
Rachel Patterson
F.C. Tucker Company
-

Seller's Agent in 2018
Corina Jones
Your Home Team
(317) 281-7996
16 in this area
449 Total Sales
-

Seller Co-Listing Agent in 2018
Chris Pagano
Your Home Team
(317) 627-5559
6 in this area
74 Total Sales
-

Seller's Agent in 2016
Roger Webb
Roger Webb Real Estate, Inc
(317) 332-3105
7 in this area
243 Total Sales
Map
Source: MIBOR Broker Listing Cooperative®
MLS Number: 21957934
APN: 41-05-20-012-019.000-027
- 209 Allen Ln
- 49 Grassy Dr
- 38 Grassy Dr
- 31 Morningside Ct
- 172 Arabian Ct
- 1056 Hilltop Commons Blvd
- 588 Bluestem Ln
- 600 Bluestem Ln
- 587 Bluestem Ln
- 517 Sawmill Rd
- 142 Hilltop Farms Blvd
- 125 Hilltop Farms Blvd
- 0 E 700 N Unit MBR22036500
- 1108 Warwick Dr
- 34 Crestwood Dr
- 1039 Eastlawn Dr
- 380 Parkway St
- 6540 N Us Highway 31
- 409 Parkway St
- 452 Southern Pines Dr
