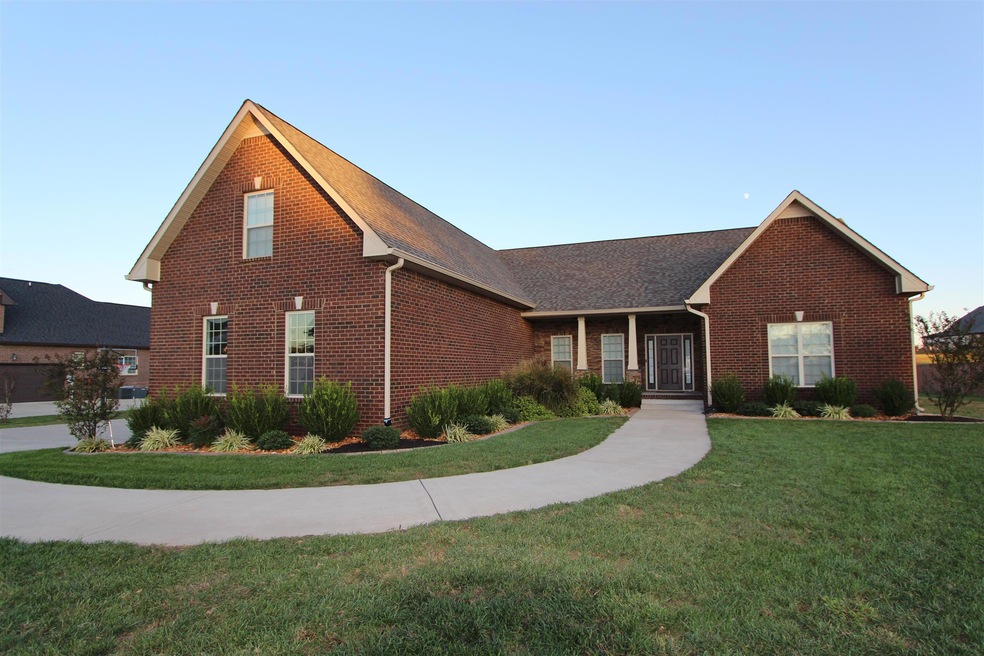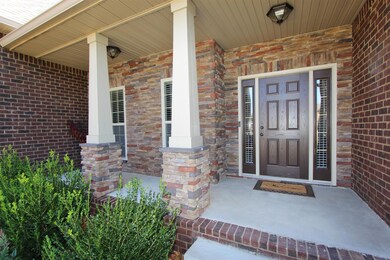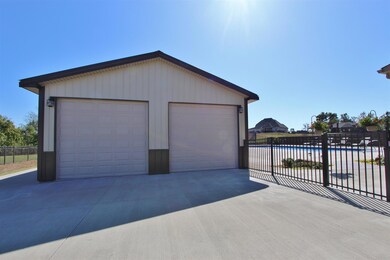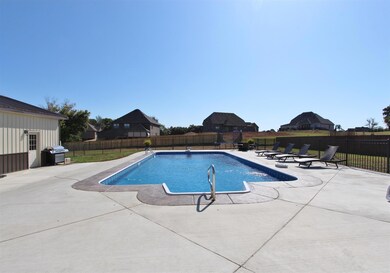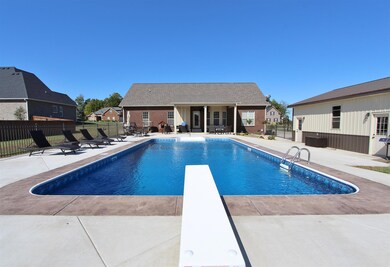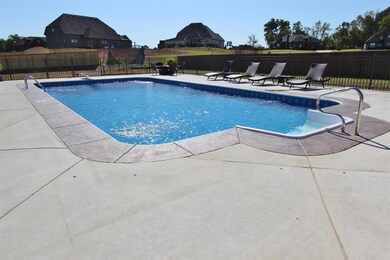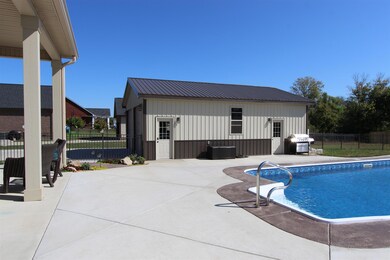
Highlights
- In Ground Pool
- Contemporary Architecture
- Separate Formal Living Room
- Carmel Elementary School Rated A-
- Wood Flooring
- Covered patio or porch
About This Home
As of November 2019STUNNING HOME IN BLUFF AT BRADBURY! IN-GROUND SALTWATER POOL WITH DIVING BOARD, 3 CAR ATTACHED GARAGE & 2 CAR DETACHED GARAGE- 24X32', COVERED PATIO, FULLY LANDSCAPED LOT, OPEN LIVING-DINING ROOM, GAS FIREPLACE, KITCHEN WITH GRANITE COUNTER, STAINLESS STEEL APPLIANCES & BREAKFAST AREA; HUGE BONUS ROOM WITH FULL BATH; MASTER SUITE FEATURES A SPACIOUS BATH, JETTED TUB, SEPARATE SHOWER, DOUBLE VANITY & WALK-IN CLOSET; COUNTRY SUBDIVISION, CONVENTIENT TO EXIT 11 OF I-24 - EVERYTHING YOU COULD WANT!
Last Agent to Sell the Property
Keller Williams Realty License #290256 Listed on: 10/09/2019

Home Details
Home Type
- Single Family
Est. Annual Taxes
- $2,225
Year Built
- Built in 2016
Lot Details
- 0.69 Acre Lot
- Back Yard Fenced
Parking
- 5 Car Garage
- Garage Door Opener
- Driveway
Home Design
- Contemporary Architecture
- Brick Exterior Construction
- Vinyl Siding
Interior Spaces
- 2,576 Sq Ft Home
- Property has 2 Levels
- Ceiling Fan
- Self Contained Fireplace Unit Or Insert
- Separate Formal Living Room
- Crawl Space
Kitchen
- Microwave
- Dishwasher
Flooring
- Wood
- Carpet
- Tile
Bedrooms and Bathrooms
- 4 Main Level Bedrooms
- Walk-In Closet
- 3 Full Bathrooms
Home Security
- Home Security System
- Fire and Smoke Detector
Outdoor Features
- In Ground Pool
- Covered patio or porch
Schools
- Carmel Elementary School
- Rossview Middle School
- Rossview High School
Utilities
- Cooling Available
- Heat Pump System
- STEP System includes septic tank and pump
Community Details
- Bluff At Bradbury Subdivision
Listing and Financial Details
- Tax Lot 35
- Assessor Parcel Number 063058M D 02100 00005058M
Ownership History
Purchase Details
Purchase Details
Home Financials for this Owner
Home Financials are based on the most recent Mortgage that was taken out on this home.Purchase Details
Home Financials for this Owner
Home Financials are based on the most recent Mortgage that was taken out on this home.Purchase Details
Home Financials for this Owner
Home Financials are based on the most recent Mortgage that was taken out on this home.Similar Homes in Adams, TN
Home Values in the Area
Average Home Value in this Area
Purchase History
| Date | Type | Sale Price | Title Company |
|---|---|---|---|
| Warranty Deed | $624,900 | Tennessee Title | |
| Warranty Deed | $624,900 | Tennessee Title | |
| Warranty Deed | $410,000 | -- | |
| Warranty Deed | $310,000 | -- | |
| Warranty Deed | $120,000 | -- |
Mortgage History
| Date | Status | Loan Amount | Loan Type |
|---|---|---|---|
| Previous Owner | $460,965 | VA | |
| Previous Owner | $410,466 | VA | |
| Previous Owner | $410,000 | No Value Available | |
| Previous Owner | $279,000 | New Conventional | |
| Previous Owner | $261,440 | New Conventional |
Property History
| Date | Event | Price | Change | Sq Ft Price |
|---|---|---|---|---|
| 11/23/2019 11/23/19 | Sold | $410,000 | 0.0% | $159 / Sq Ft |
| 10/15/2019 10/15/19 | Pending | -- | -- | -- |
| 10/09/2019 10/09/19 | For Sale | $410,000 | +32.3% | $159 / Sq Ft |
| 05/14/2019 05/14/19 | Pending | -- | -- | -- |
| 01/29/2019 01/29/19 | For Sale | $309,900 | 0.0% | $122 / Sq Ft |
| 04/17/2017 04/17/17 | Sold | $310,000 | -- | $122 / Sq Ft |
Tax History Compared to Growth
Tax History
| Year | Tax Paid | Tax Assessment Tax Assessment Total Assessment is a certain percentage of the fair market value that is determined by local assessors to be the total taxable value of land and additions on the property. | Land | Improvement |
|---|---|---|---|---|
| 2024 | $3,410 | $162,375 | $0 | $0 |
| 2023 | $3,410 | $95,800 | $0 | $0 |
| 2022 | $2,864 | $95,850 | $0 | $0 |
| 2021 | $2,864 | $95,800 | $0 | $0 |
| 2020 | $2,864 | $95,800 | $0 | $0 |
| 2019 | $2,864 | $95,800 | $0 | $0 |
| 2018 | $2,225 | $88,125 | $0 | $0 |
| 2017 | $2,225 | $72,475 | $0 | $0 |
| 2016 | $461 | $72,475 | $0 | $0 |
| 2015 | $446 | $15,000 | $0 | $0 |
| 2014 | -- | $15,000 | $0 | $0 |
| 2013 | -- | $12,500 | $0 | $0 |
Agents Affiliated with this Home
-

Seller's Agent in 2019
Chris Fox
Keller Williams Realty
(931) 216-0706
110 Total Sales
-
S
Buyer's Agent in 2019
Sydney Williamson
Elevation Homes
(615) 667-3061
8 Total Sales
-

Seller's Agent in 2017
Hal Mathews
Crye-Leike
(931) 320-1578
141 Total Sales
-

Buyer's Agent in 2017
Tara Curtis
Crye-Leike
(615) 513-8290
20 Total Sales
Map
Source: Realtracs
MLS Number: 2089056
APN: 058M-D-021.00
- 982 Red Bluff Way
- 1951 Winsome Ln
- 2010 Hidden Meadows Dr
- 2395 Gunn Rd
- 1830 Bradbury Rd
- 1741 Riverhaven Dr
- 1748 Riverhaven Dr
- 1723 Riverhaven Dr
- 3142 Whitetail Dr
- 3142 Arrow Ln
- 3158 Whitetail Dr
- 810 Burton Trail
- 3144 Holly Point
- 3139 Holly Point
- 3120 Holly Point
- 800 Hornbuckle Rd
- 716 Ashwood Dr
- 1588 Collins View Way
- 1565 Collins View Way
- 720 Superior Ln
