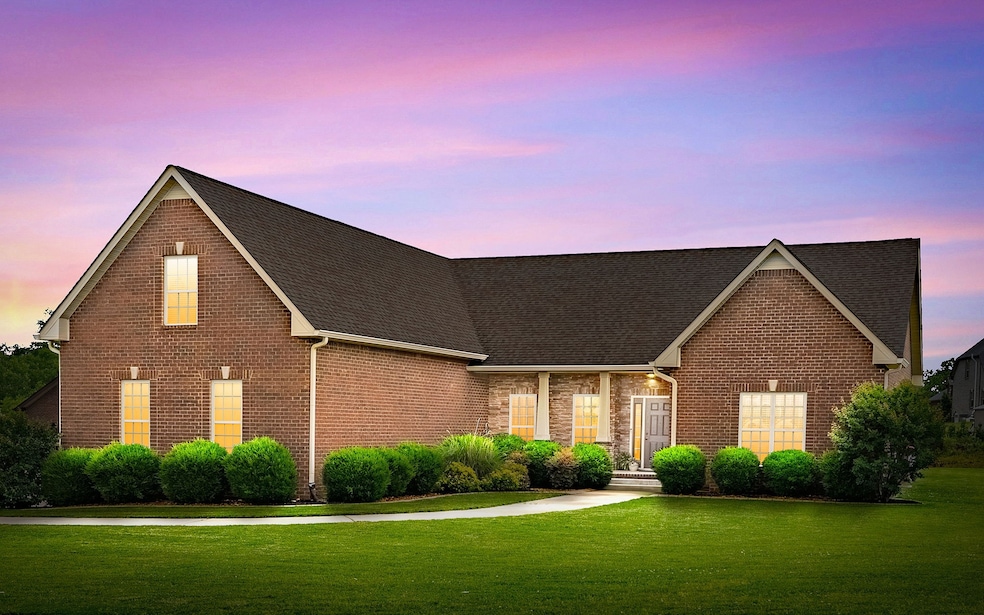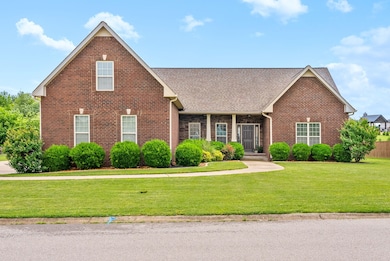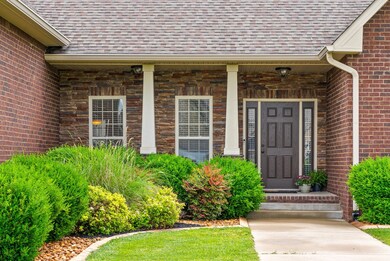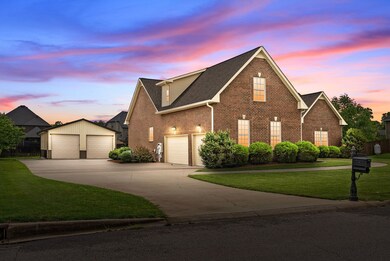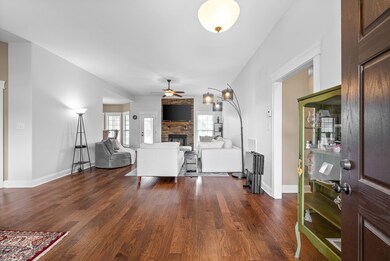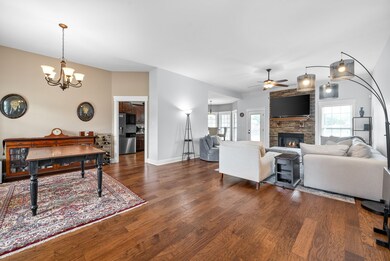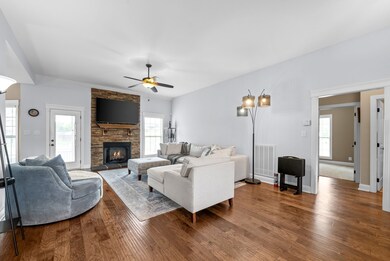
Highlights
- In Ground Pool
- No HOA
- Cooling Available
- Carmel Elementary School Rated A-
- Porch
- Patio
About This Home
As of June 2025Located in the coveted Bradbury Farms neighborhood, this immaculate home offers an ideal blend of luxury and practicality at a competitive price point. Thoughtfully designed, it features three bedrooms on one side and a secluded primary suite on the opposite, providing privacy and tranquility. A versatile bonus room, complete with its own closet and bathroom, can serve as a fifth bedroom or a personal retreat. Modern conveniences include a Generac whole-home generator, ensuring uninterrupted power during unpredictable weather, and an encapsulated crawl space for added durability. The outdoor space is equally impressive with a large saltwater pool and diving board, accompanied by a screened patio for bug-free relaxation. Additional features include a detached, insulated 24x32 garage, perfect for car enthusiasts or additional storage. Conveniently located near exit 11, residents enjoy easy access to local amenities (just five minutes to Publix and an assortment of shops and restaurants) and a quick commute to Nashville, all without the burden of city taxes or an HOA. Lastly, a large unfinished attic space may offer potential for additional finished space.
Last Agent to Sell the Property
Elevation Homes Brokerage Phone: 6156673061 License #325155 Listed on: 05/22/2025
Home Details
Home Type
- Single Family
Est. Annual Taxes
- $2,866
Year Built
- Built in 2016
Lot Details
- 0.69 Acre Lot
Parking
- 5 Car Garage
Home Design
- Brick Exterior Construction
Interior Spaces
- 2,596 Sq Ft Home
- Property has 2 Levels
- Living Room with Fireplace
- Carpet
- Crawl Space
Kitchen
- Microwave
- Dishwasher
- Disposal
Bedrooms and Bathrooms
- 5 Bedrooms | 4 Main Level Bedrooms
- 3 Full Bathrooms
Outdoor Features
- In Ground Pool
- Patio
- Porch
Schools
- Kirkwood Elementary School
- Kirkwood Middle School
- Kirkwood High School
Utilities
- Cooling Available
- Heat Pump System
- STEP System includes septic tank and pump
Community Details
- No Home Owners Association
- Bluff At Bradbury Subdivision
Listing and Financial Details
- Assessor Parcel Number 063058M D 02100 00005058M
Ownership History
Purchase Details
Home Financials for this Owner
Home Financials are based on the most recent Mortgage that was taken out on this home.Purchase Details
Home Financials for this Owner
Home Financials are based on the most recent Mortgage that was taken out on this home.Purchase Details
Home Financials for this Owner
Home Financials are based on the most recent Mortgage that was taken out on this home.Purchase Details
Home Financials for this Owner
Home Financials are based on the most recent Mortgage that was taken out on this home.Similar Homes in Adams, TN
Home Values in the Area
Average Home Value in this Area
Purchase History
| Date | Type | Sale Price | Title Company |
|---|---|---|---|
| Warranty Deed | $624,900 | Tennessee Title | |
| Warranty Deed | $624,900 | Tennessee Title | |
| Warranty Deed | $410,000 | -- | |
| Warranty Deed | $310,000 | -- | |
| Warranty Deed | $120,000 | -- |
Mortgage History
| Date | Status | Loan Amount | Loan Type |
|---|---|---|---|
| Previous Owner | $460,965 | VA | |
| Previous Owner | $410,466 | VA | |
| Previous Owner | $410,000 | No Value Available | |
| Previous Owner | $279,000 | New Conventional | |
| Previous Owner | $261,440 | New Conventional |
Property History
| Date | Event | Price | Change | Sq Ft Price |
|---|---|---|---|---|
| 06/27/2025 06/27/25 | Sold | $624,900 | 0.0% | $241 / Sq Ft |
| 06/05/2025 06/05/25 | Pending | -- | -- | -- |
| 06/04/2025 06/04/25 | For Sale | $624,900 | 0.0% | $241 / Sq Ft |
| 05/23/2025 05/23/25 | Pending | -- | -- | -- |
| 05/22/2025 05/22/25 | For Sale | $624,900 | +101.6% | $241 / Sq Ft |
| 04/17/2017 04/17/17 | Sold | $310,000 | 0.0% | $122 / Sq Ft |
| 02/14/2017 02/14/17 | Pending | -- | -- | -- |
| 08/09/2016 08/09/16 | For Sale | $310,000 | -- | $122 / Sq Ft |
Tax History Compared to Growth
Tax History
| Year | Tax Paid | Tax Assessment Tax Assessment Total Assessment is a certain percentage of the fair market value that is determined by local assessors to be the total taxable value of land and additions on the property. | Land | Improvement |
|---|---|---|---|---|
| 2024 | $3,410 | $162,375 | $0 | $0 |
| 2023 | $3,410 | $95,800 | $0 | $0 |
| 2022 | $2,864 | $95,850 | $0 | $0 |
| 2021 | $2,864 | $95,800 | $0 | $0 |
| 2020 | $2,864 | $95,800 | $0 | $0 |
| 2019 | $2,864 | $95,800 | $0 | $0 |
| 2018 | $2,225 | $88,125 | $0 | $0 |
| 2017 | $2,225 | $72,475 | $0 | $0 |
| 2016 | $461 | $72,475 | $0 | $0 |
| 2015 | $446 | $15,000 | $0 | $0 |
| 2014 | -- | $15,000 | $0 | $0 |
| 2013 | -- | $12,500 | $0 | $0 |
Agents Affiliated with this Home
-
S
Seller's Agent in 2025
Sydney Williamson
Elevation Homes
(615) 667-3061
8 Total Sales
-

Buyer's Agent in 2025
Isabel Martinez
Byers & Harvey Inc.
(931) 401-2684
67 Total Sales
-

Seller's Agent in 2017
Hal Mathews
Crye-Leike
(931) 320-1578
141 Total Sales
-

Buyer's Agent in 2017
Tara Curtis
Crye-Leike
(615) 513-8290
20 Total Sales
Map
Source: Realtracs
MLS Number: 2884039
APN: 058M-D-021.00
- 982 Red Bluff Way
- 1951 Winsome Ln
- 2010 Hidden Meadows Dr
- 2395 Gunn Rd
- 1830 Bradbury Rd
- 1741 Riverhaven Dr
- 1748 Riverhaven Dr
- 1723 Riverhaven Dr
- 3142 Whitetail Dr
- 3142 Arrow Ln
- 3140 Arrow Ln
- 3158 Whitetail Dr
- 810 Burton Trail
- 3144 Holly Point
- 3139 Holly Point
- 3120 Holly Point
- 800 Hornbuckle Rd
- 716 Ashwood Dr
- 1588 Collins View Way
- 1565 Collins View Way
