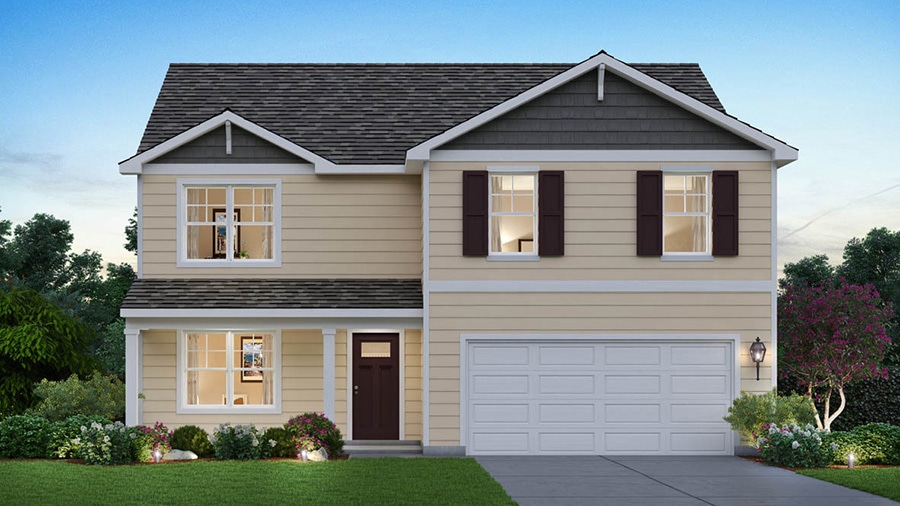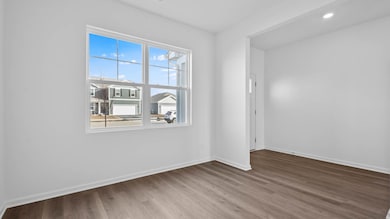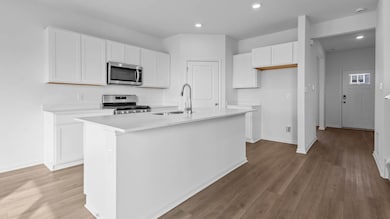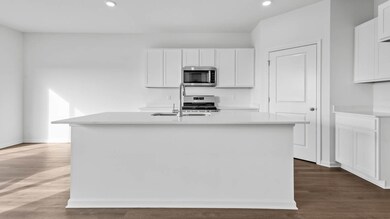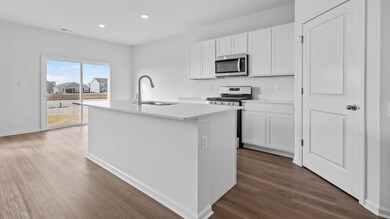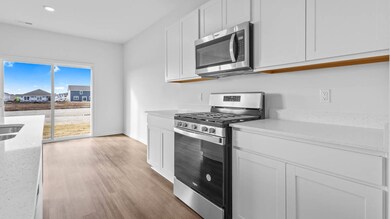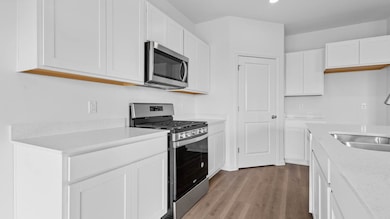963 Sapphire Ln Aurora, IL 60506
Edgelawn Randall NeighborhoodEstimated payment $2,978/month
Highlights
- New Construction
- Traditional Architecture
- Great Room
- Landscaped Professionally
- Loft
- Walk-In Closet
About This Home
Envision yourself at 963 Sapphire Lane, Montgomery Illinois, a home in our brand new home for sale, in highly sought after Marquis Pointe community, available this Spring! This Henley plan offers 2600 square feet of open living space with 4 bedrooms, Loft and 2.5 baths. Wonderful study/flex room greets you at the front of the home and is a great space for a home office, den, playroom, or formal living room. Beautiful designer cabinetry and a center island are the heart of this kitchen overlooking the open great room. 9ft ceilings throughout the 1st floor complement this open floor plan. Upstairs leads you to the loft, oversized primary bedroom with an en-suite bath, dual vanity, and walk-in closet. The secondary bedroom sizes are spacious and share the hall bath. Enjoy a conveniently placed laundry room on the second floor. A full basement offers storage plus plenty of space to finish in the future. Enjoy a professionally landscaped and fully sodded homesite. All Chicago homes include our America's Smart Home Technology, featuring a smart video doorbell, smart Honeywell thermostat, smart door lock, Deako smart light switches and more. Interior photos are of similar home and model home. Actual home built may vary.
Home Details
Home Type
- Single Family
Year Built
- New Construction
Lot Details
- Lot Dimensions are 75 x 120
- Landscaped Professionally
- Paved or Partially Paved Lot
Parking
- 2 Car Garage
- Driveway
- Parking Included in Price
Home Design
- Traditional Architecture
- Brick Exterior Construction
- Asphalt Roof
- Concrete Perimeter Foundation
Interior Spaces
- 2,600 Sq Ft Home
- 2-Story Property
- Great Room
- Family Room
- Living Room
- Combination Kitchen and Dining Room
- Loft
- Utility Room with Study Area
- Carpet
- Basement Fills Entire Space Under The House
Kitchen
- Range
- Microwave
- Dishwasher
- Disposal
Bedrooms and Bathrooms
- 4 Bedrooms
- 4 Potential Bedrooms
- Walk-In Closet
- Dual Sinks
Laundry
- Laundry Room
- Gas Dryer Hookup
Schools
- Boulder Hill Elementary School
- Plank Junior High School
- Oswego East High School
Utilities
- Central Air
- Heating System Uses Natural Gas
- Shared Well
- ENERGY STAR Qualified Water Heater
Community Details
- Marquis Pointe Subdivision, Henley B1 Site 088 Floorplan
Map
Home Values in the Area
Average Home Value in this Area
Property History
| Date | Event | Price | List to Sale | Price per Sq Ft |
|---|---|---|---|---|
| 11/18/2025 11/18/25 | For Sale | $474,990 | -- | $183 / Sq Ft |
Source: Midwest Real Estate Data (MRED)
MLS Number: 12520265
- 967 Sapphire Ln
- 959 Sapphire Ln
- 960 Sapphire Ln
- 964 Sapphire Ln
- 1120 Emerald Dr
- 1149 Newcastle Ln
- 1035 Newcastle Ln
- 1467 Elder Dr Unit 2
- 1475 Elder Dr
- 1513 Elder Dr
- 972 Westgate Dr
- 1815 Brighton Cir
- 782 Redwood Dr
- 1296 Yellowpine Dr
- 1390 N Glen Cir Unit B
- 1747 W Illinois Ave
- 833 N Randall Rd Unit C4
- 1389 Monomoy St Unit B2
- 2390 Buttercup Ct
- 1388 Monomoy St Unit B
- 1240 W Indian Trail
- 2000 W Illinois Ave
- 1241 Coffeeberry Ln
- 685 Laurel Dr
- 1246 California Ave Unit 46
- 537-541 N Edgelawn Dr Unit 537
- 2402 Wild Cherry Ct
- 874 Foran Ln
- 1240 Nantucket Rd
- 125 S Fordham Ave
- 1101 Ritter St Unit 108
- 844 Staghorn Ln
- 305 N View St Unit 3
- 305 N View St Unit 2
- 19 N May St
- 103 N View St Unit C
- 557 Hardin Ave
- 10 Riverview St Unit 6
- 534 Palace St
- 1241 Ritter St
