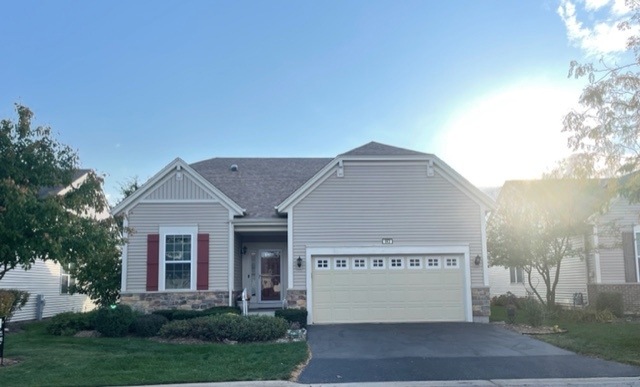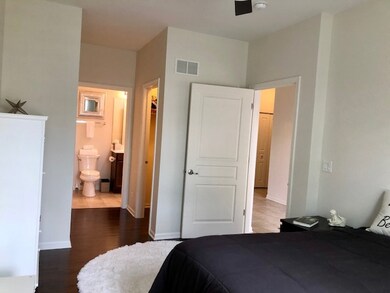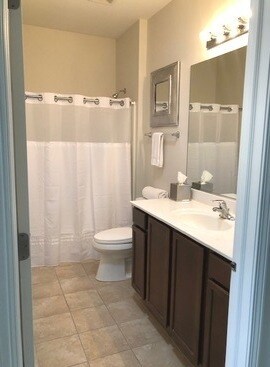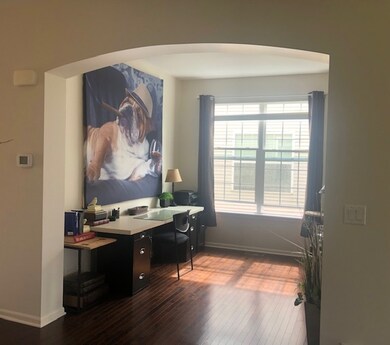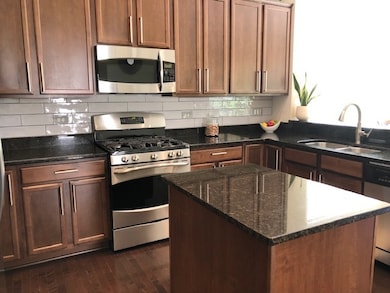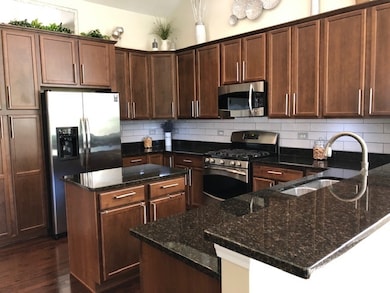
963 Scottsdale Dr Pingree Grove, IL 60140
Estimated Value: $400,000 - $414,670
Highlights
- Water Views
- Gated Community
- Landscaped Professionally
- Gilberts Elementary School Rated A-
- Open Floorplan
- Community Lake
About This Home
As of December 2022Drop dead gorgeous, with views of the lake! 2 BD/2 BA + Office and Basement!=Twice the space at the same cost of half the sq. footage of new builds! *Brand New Roof AND Gutters!(a $20k value). *A spacious, flowing floorpan w/ vaulted ceilings and plentiful natural light and views! **Top quality upgrades throughout: REAL Hardwood flooring; Arched doorways; Tilt-in windows & Custom top-down-or-up shades in all rooms. *Gorgeous kitchen w/ 40" kitchen cabinets & under cabinet lighting. Pantry w/ pull out shelving; Granite countertops; All stainless appliances; GE Profile 5 burner gas range; Walk in closetS. *Solar tubes (skylights) in bathrooms, and much more! *The full basement w/ 10' ceiling, has a top quality, upgraded wall blanket insulation, 'Sumpro' Flood Control system, & roughed-in plumbing! (Providing you with extra living, storage, and severe weather safety space). *The 2nd BR fits a King, or 2 twin beds. Office may also host a daybed. IF desired, just add French doors for privacy. *Enjoy unblocked nature views and sunsets from your: Sunroom, or outside under your electric Roll Out Patio Awning, or any of the main living areas of this home!! * You will enjoy having a Breakfast Area, w/ a Breakfast Bar, along with a Dining room option. *So much living and storage space here! Security features throughout for peace of mind. All of this in the 55+ Active Retirement Community, which provides all you need, from Private Golf, Bacci Ball, Tennis, Swimming, Gym, Clubs and more! Come home to Spacious, Peaceful, Maintenance Free living in this gated community.
Last Listed By
Gina Pagano
Brokerocity Inc License #475146348 Listed on: 10/11/2022
Home Details
Home Type
- Single Family
Est. Annual Taxes
- $6,967
Year Built
- Built in 2012
Lot Details
- 6,922 Sq Ft Lot
- Lot Dimensions are 51.52 x 120 x 60.46
- Backs to Open Ground
- Landscaped Professionally
HOA Fees
- $250 Monthly HOA Fees
Parking
- 2 Car Attached Garage
- Garage Door Opener
- Driveway
- Parking Included in Price
Home Design
- Ranch Style House
- Asphalt Roof
- Concrete Perimeter Foundation
Interior Spaces
- 3,570 Sq Ft Home
- Open Floorplan
- Vaulted Ceiling
- Ceiling Fan
- Blinds
- Living Room
- Dining Room
- Home Office
- Heated Sun or Florida Room
- Wood Flooring
- Water Views
- Unfinished Attic
Kitchen
- Breakfast Bar
- Gas Oven
- Gas Cooktop
- Range Hood
- Microwave
- Dishwasher
- Stainless Steel Appliances
- Granite Countertops
- Disposal
Bedrooms and Bathrooms
- 2 Bedrooms
- 2 Potential Bedrooms
- Walk-In Closet
- Bathroom on Main Level
- 2 Full Bathrooms
- Soaking Tub
- Separate Shower
- Solar Tube
Laundry
- Laundry Room
- Laundry on main level
- Dryer
- Washer
- Sink Near Laundry
Unfinished Basement
- Basement Fills Entire Space Under The House
- 9 Foot Basement Ceiling Height
- Sump Pump
- Rough-In Basement Bathroom
- Basement Window Egress
Home Security
- Home Security System
- Storm Screens
- Carbon Monoxide Detectors
Accessible Home Design
- Grab Bar In Bathroom
- Accessibility Features
- Doors with lever handles
- More Than Two Accessible Exits
Outdoor Features
- Brick Porch or Patio
Schools
- Gilberts Elementary School
- Hampshire Middle School
- Hampshire High School
Utilities
- Forced Air Heating and Cooling System
- Humidifier
- Lake Michigan Water
Listing and Financial Details
- Senior Tax Exemptions
- Homeowner Tax Exemptions
Community Details
Overview
- Association fees include insurance, security, clubhouse, exercise facilities, pool, lawn care, scavenger, snow removal
- Carillon At Cambridge Lakes Subdivision, Monte Carlo Floorplan
- Community Lake
Recreation
- Tennis Courts
- Community Pool
Additional Features
- Clubhouse
- Gated Community
Ownership History
Purchase Details
Home Financials for this Owner
Home Financials are based on the most recent Mortgage that was taken out on this home.Purchase Details
Home Financials for this Owner
Home Financials are based on the most recent Mortgage that was taken out on this home.Similar Homes in Pingree Grove, IL
Home Values in the Area
Average Home Value in this Area
Purchase History
| Date | Buyer | Sale Price | Title Company |
|---|---|---|---|
| Houlis Christ G | $345,000 | -- | |
| Pagano James J | $286,000 | First American Title |
Mortgage History
| Date | Status | Borrower | Loan Amount |
|---|---|---|---|
| Open | Houlis Christ G | $280,000 | |
| Closed | Houlis Christ G | $200,000 | |
| Closed | Houlis Christ G | $310,500 | |
| Previous Owner | Pagano James J | $114,358 |
Property History
| Date | Event | Price | Change | Sq Ft Price |
|---|---|---|---|---|
| 12/15/2022 12/15/22 | Sold | $345,000 | -1.4% | $97 / Sq Ft |
| 11/08/2022 11/08/22 | Pending | -- | -- | -- |
| 10/11/2022 10/11/22 | For Sale | $349,900 | -- | $98 / Sq Ft |
Tax History Compared to Growth
Tax History
| Year | Tax Paid | Tax Assessment Tax Assessment Total Assessment is a certain percentage of the fair market value that is determined by local assessors to be the total taxable value of land and additions on the property. | Land | Improvement |
|---|---|---|---|---|
| 2023 | $7,272 | $112,185 | $27,832 | $84,353 |
| 2022 | $7,185 | $111,558 | $25,661 | $85,897 |
| 2021 | $6,967 | $104,927 | $24,136 | $80,791 |
| 2020 | $6,843 | $102,248 | $23,520 | $78,728 |
| 2019 | $6,678 | $98,136 | $22,574 | $75,562 |
| 2018 | $6,449 | $92,103 | $21,186 | $70,917 |
| 2017 | $6,263 | $87,709 | $20,175 | $67,534 |
| 2016 | $6,221 | $83,501 | $19,207 | $64,294 |
| 2015 | -- | $82,890 | $18,140 | $64,750 |
| 2014 | -- | $84,080 | $15,630 | $68,450 |
| 2013 | -- | $93,700 | $15,917 | $77,783 |
Agents Affiliated with this Home
-
G
Seller's Agent in 2022
Gina Pagano
Brokerocity Inc
Map
Source: Midwest Real Estate Data (MRED)
MLS Number: 11650144
APN: 02-28-103-003
- 1638 Southern Cir
- 1024 Crestview Ln
- 1664 Hannah Ln Unit 1082
- 1674 Francis Dr
- 920 Americana Ave
- 2461 Tahoe Ln
- 1440 Yosemite Way
- 1758 Kelley Ln
- 1008 White Pine Trail
- 2402 Glacier St
- 1068 Williamsburg St
- 1685 Bayberry Ln
- 1088 Williamsburg St
- 1086 Williamsburg St
- 1082 Williamsburg St
- 2404 Glacier St
- 1066 Williamsburg St
- 1561 Francis Dr
- 2438 Plains Dr
- 2448 Plains Dr
- 963 Scottsdale Dr
- 957 Scottsdale Dr
- 969 Scottsdale Dr
- 951 Scottsdale Dr
- 975 Scottsdale Dr
- 930 Scottsdale Dr
- 936 Scottsdale Dr
- 945 Scottsdale Dr
- 981 Scottsdale Dr
- 924 Scottsdale Dr
- 942 Scottsdale Dr
- 939 Scottsdale Dr
- 918 Scottsdale Dr
- 987 Scottsdale Dr
- 948 Scottsdale Dr
- 954 Scottsdale Dr
- 912 Scottsdale Dr
- 993 Scottsdale Dr
- 918 Fairmont Rd
- 933 Scottsdale Dr
