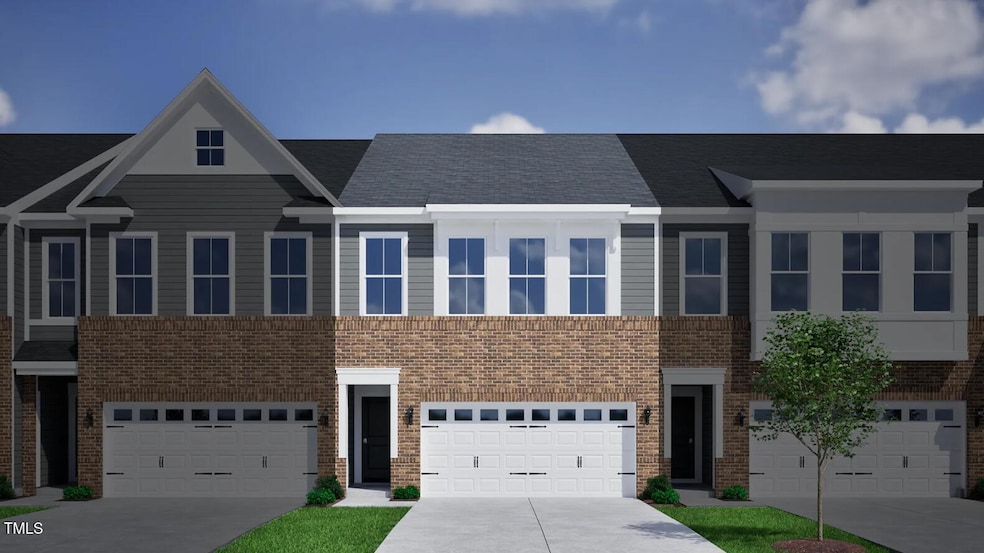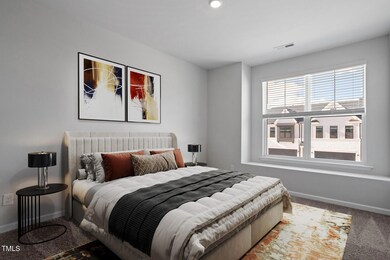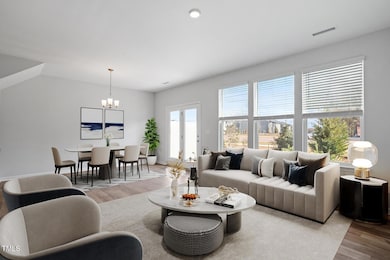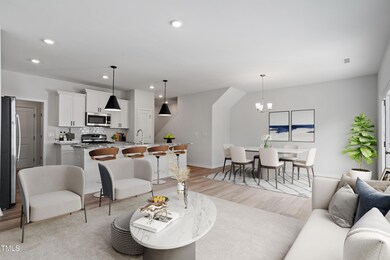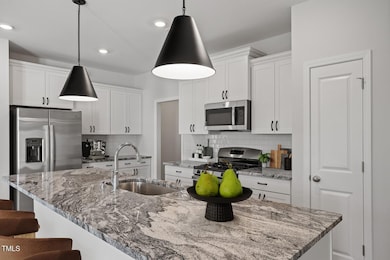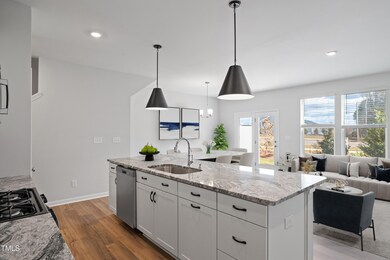NEW CONSTRUCTION
$19K PRICE DROP
963 Westerland Way Unit 61 Durham, NC 27703
Eastern Durham NeighborhoodEstimated payment $2,607/month
Total Views
1,533
3
Beds
2.5
Baths
1,933
Sq Ft
$196
Price per Sq Ft
Highlights
- Fitness Center
- Clubhouse
- Community Pool
- New Construction
- Modernist Architecture
- Stainless Steel Appliances
About This Home
This beautifully designed 3-bedroom, 2.5-bath home features thoughtful upgrades throughout. Enjoy the elegance of hardwood stairs, a spacious loft with a charming window seat—perfect for reading or relaxing—and a pet pad to keep your furry friends comfortable. The primary suite boasts a tile shower for a spa-like experience. Eco-conscious buyers will appreciate the installed 50-amp EV charger, making at-home charging simple. With modern finishes, an open layout, and smart touches throughout, the Mandevilla Townhome is the perfect place to call home!
Townhouse Details
Home Type
- Townhome
Year Built
- Built in 2025 | New Construction
Lot Details
- 2,614 Sq Ft Lot
- No Units Located Below
- No Unit Above or Below
- Two or More Common Walls
- West Facing Home
HOA Fees
- $240 Monthly HOA Fees
Parking
- 2 Car Attached Garage
- 2 Open Parking Spaces
Home Design
- Home is estimated to be completed on 2/20/25
- Modernist Architecture
- Modern Architecture
- Concrete Foundation
- Slab Foundation
- Blown-In Insulation
- Batts Insulation
- Architectural Shingle Roof
Interior Spaces
- 1,933 Sq Ft Home
- 2-Story Property
- Pull Down Stairs to Attic
Kitchen
- Gas Range
- Microwave
- Dishwasher
- Stainless Steel Appliances
Flooring
- Carpet
- Ceramic Tile
- Luxury Vinyl Tile
Bedrooms and Bathrooms
- 3 Bedrooms
- Primary Bedroom Upstairs
Schools
- Spring Valley Elementary School
- Neal Middle School
- Southern High School
Utilities
- Zoned Heating and Cooling
- Heating System Uses Natural Gas
- Tankless Water Heater
- Gas Water Heater
Listing and Financial Details
- Home warranty included in the sale of the property
- Assessor Parcel Number 241918
Community Details
Overview
- Ppm Association, Phone Number (919) 848-4911
- Built by Mungo
- Sweetbrier Subdivision, Mandevilla Floorplan
Amenities
- Clubhouse
- Meeting Room
Recreation
- Community Playground
- Fitness Center
- Community Pool
- Park
- Dog Park
- Trails
Map
Create a Home Valuation Report for This Property
The Home Valuation Report is an in-depth analysis detailing your home's value as well as a comparison with similar homes in the area
Home Values in the Area
Average Home Value in this Area
Property History
| Date | Event | Price | List to Sale | Price per Sq Ft |
|---|---|---|---|---|
| 12/03/2025 12/03/25 | Price Changed | $379,000 | -2.6% | $196 / Sq Ft |
| 10/22/2025 10/22/25 | Price Changed | $389,000 | -1.5% | $201 / Sq Ft |
| 09/20/2025 09/20/25 | Price Changed | $395,000 | -0.7% | $204 / Sq Ft |
| 08/23/2025 08/23/25 | For Sale | $397,745 | -- | $206 / Sq Ft |
Source: Doorify MLS
Source: Doorify MLS
MLS Number: 10117730
Nearby Homes
- 961 Westerland Way
- 953 Westerland Way Unit 65
- 951 Westerland Way Unit 66
- 960 Westerland Way Unit 144
- 956 Westerland Way Unit 143
- 949 Westerland Way
- 952 Westerland Way Unit 142
- 947 Westerland Way Unit 68
- 2106 Pink Peony Cir Unit 146
- 2108 Pink Peony Cir Unit 147
- 2107 Pink Peony Cir Unit 196
- 2112 Pink Peony Cir Unit 149
- 4031 Kidd Place
- 2113 Pink Peony Cir Unit 193
- 4028 Kidd Place
- 1005 Jensen Rd
- 1004 Westerland Way Unit 197
- 1012 Westerland Way Unit 201
- 1006 Westerland Way Unit 198
- 1001 Jensen Rd
- 3504 Pelican Ln
- 3512 Pelican Ln
- 3502 Pelican Ln
- 2015 Rockface Way
- 1607 Olive Branch Rd
- 1241 White Flint Cir
- 5706 Woodlawn Dr
- 5711 Woodlawn Dr
- 5705 Woodlawn Dr
- 523 Hester Rd
- 6025 Grey Colt Way
- 6005 Grey Colt Way
- 3012 Everton Ave
- 2007 English Saddle Ln
- 422 Holly Blossom Dr
- 2008 English Saddle Ln
- 1130 Arbor Edge Ln
- 519 Brittany Ct
- 314 Ashburn Ln
- 3001 Worthy Way
