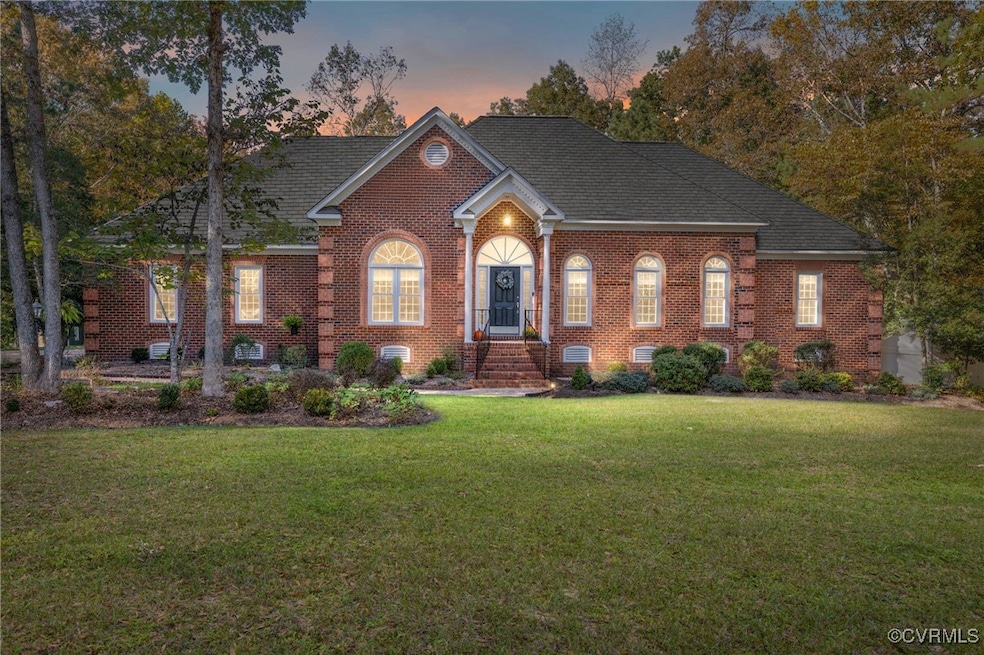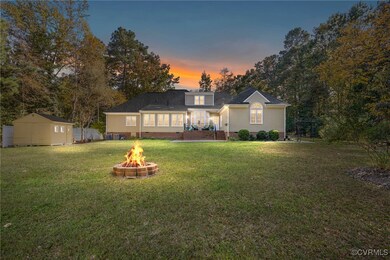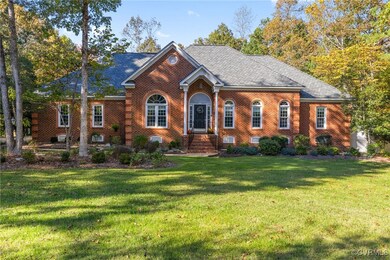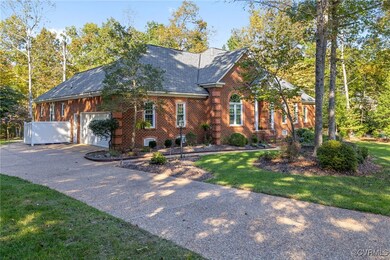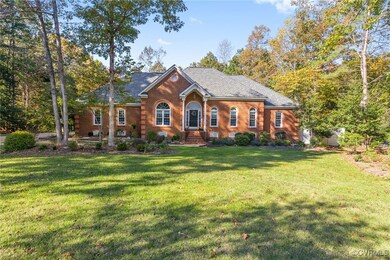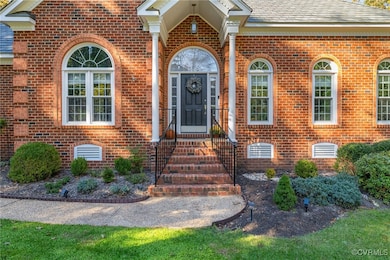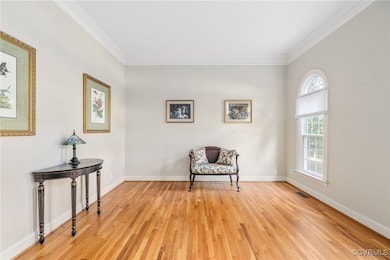
9630 Egret Ln Chesterfield, VA 23838
The Highlands NeighborhoodHighlights
- Outdoor Pool
- Community Lake
- Deck
- Waterfront
- Clubhouse
- Cathedral Ceiling
About This Home
As of December 2024Welcome home to this beautifully renovated 4-bedroom, 3.5-bathroom brick ranch, offering 3,158 square feet of modern living on a serene 1.89-acre lot with a small creek that runs through the backyard. This stunning property backs up to the expansive Pocahontas State Park, providing a private and tranquil setting.
The newly updated kitchen is a chef’s dream, featuring brand-new stainless steel appliances, sleek quartz countertops, a stylish backsplash, induction cooktop, and freshly painted cabinets with new hardware. The primary suite is a true retreat, boasting a completely renovated bathroom with a luxurious tiled shower, stand-alone soaking tub, new vanities, new toilet and updated flooring.
Additional updates include a new high efficiency HVAC on the main floor and a new unit for the 2nd floor along with added attic insulation, brand-new plumbing throughout, a powder room with a new vanity and toilet, and fresh paint inside and out. You'll love the comfort of refinished hardwood floors, new carpeting, and the cozy updated tile around the fireplace. Most of the lighting and ceiling fans have been updated or replaced, ensuring a bright and airy feel throughout.
The home also features a 50-year Grand Manor shingled roof (installed in 2018) and new energy-efficient windows (2022). The attached 2-car garage has been painted and offers ample storage and convenience. Don’t miss this move-in-ready gem where every detail has been thoughtfully upgraded—perfect for those seeking style, space, and privacy with easy access to nature.
Home Details
Home Type
- Single Family
Est. Annual Taxes
- $4,484
Year Built
- Built in 1995
Lot Details
- 1.89 Acre Lot
- Waterfront
- Cul-De-Sac
- Level Lot
- Sprinkler System
- Zoning described as R15
HOA Fees
- $18 Monthly HOA Fees
Parking
- 2 Car Direct Access Garage
- Rear-Facing Garage
- Garage Door Opener
- Driveway
Home Design
- Brick Exterior Construction
- Shingle Roof
- Composition Roof
- HardiePlank Type
Interior Spaces
- 3,158 Sq Ft Home
- 1-Story Property
- Wired For Data
- Tray Ceiling
- Cathedral Ceiling
- Ceiling Fan
- Skylights
- Recessed Lighting
- Gas Fireplace
- Bay Window
- Separate Formal Living Room
- Crawl Space
- Fire and Smoke Detector
- Washer and Dryer Hookup
Kitchen
- Eat-In Kitchen
- Built-In Oven
- Electric Cooktop
- Microwave
- Dishwasher
- Granite Countertops
Flooring
- Wood
- Partially Carpeted
- Ceramic Tile
Bedrooms and Bathrooms
- 4 Bedrooms
- En-Suite Primary Bedroom
- Walk-In Closet
- Double Vanity
Outdoor Features
- Outdoor Pool
- Deck
- Patio
- Shed
- Front Porch
Schools
- Gates Elementary School
- Matoaca Middle School
- Matoaca High School
Utilities
- Forced Air Zoned Heating and Cooling System
- Heating System Uses Natural Gas
- Generator Hookup
- Gas Water Heater
- Septic Tank
- High Speed Internet
Listing and Financial Details
- Tax Lot 32
- Assessor Parcel Number 753-65-78-32-900-000
Community Details
Overview
- Woodland Pond Subdivision
- Community Lake
- Pond in Community
Amenities
- Clubhouse
Recreation
- Community Playground
- Community Pool
Ownership History
Purchase Details
Home Financials for this Owner
Home Financials are based on the most recent Mortgage that was taken out on this home.Purchase Details
Home Financials for this Owner
Home Financials are based on the most recent Mortgage that was taken out on this home.Purchase Details
Purchase Details
Purchase Details
Home Financials for this Owner
Home Financials are based on the most recent Mortgage that was taken out on this home.Purchase Details
Home Financials for this Owner
Home Financials are based on the most recent Mortgage that was taken out on this home.Map
Similar Homes in the area
Home Values in the Area
Average Home Value in this Area
Purchase History
| Date | Type | Sale Price | Title Company |
|---|---|---|---|
| Bargain Sale Deed | $650,000 | None Listed On Document | |
| Warranty Deed | $532,800 | First American Title Insurance | |
| Warranty Deed | $443,000 | -- | |
| Warranty Deed | $443,000 | -- | |
| Warranty Deed | $349,900 | -- | |
| Warranty Deed | $349,900 | -- | |
| Deed | $313,500 | -- |
Mortgage History
| Date | Status | Loan Amount | Loan Type |
|---|---|---|---|
| Previous Owner | $279,900 | New Conventional | |
| Previous Owner | $156,500 | New Conventional |
Property History
| Date | Event | Price | Change | Sq Ft Price |
|---|---|---|---|---|
| 12/03/2024 12/03/24 | Sold | $650,000 | 0.0% | $206 / Sq Ft |
| 10/28/2024 10/28/24 | Pending | -- | -- | -- |
| 10/24/2024 10/24/24 | For Sale | $650,000 | +22.0% | $206 / Sq Ft |
| 03/09/2023 03/09/23 | Sold | $532,800 | -8.9% | $169 / Sq Ft |
| 02/07/2023 02/07/23 | Pending | -- | -- | -- |
| 02/02/2023 02/02/23 | For Sale | $585,000 | -- | $185 / Sq Ft |
Tax History
| Year | Tax Paid | Tax Assessment Tax Assessment Total Assessment is a certain percentage of the fair market value that is determined by local assessors to be the total taxable value of land and additions on the property. | Land | Improvement |
|---|---|---|---|---|
| 2024 | $5,043 | $527,400 | $101,100 | $426,300 |
| 2023 | $4,484 | $492,700 | $101,100 | $391,600 |
| 2022 | $4,315 | $469,000 | $101,100 | $367,900 |
| 2021 | $4,128 | $427,600 | $99,100 | $328,500 |
| 2020 | $3,976 | $418,500 | $97,100 | $321,400 |
| 2019 | $3,914 | $412,000 | $94,100 | $317,900 |
| 2018 | $3,937 | $414,400 | $94,100 | $320,300 |
| 2017 | $3,696 | $385,000 | $94,100 | $290,900 |
| 2016 | $1,083 | $374,300 | $94,100 | $280,200 |
| 2015 | $1,024 | $393,700 | $94,100 | $299,600 |
| 2014 | $1,772 | $383,000 | $91,100 | $291,900 |
Source: Central Virginia Regional MLS
MLS Number: 2427396
APN: 753-65-78-32-900-000
- 10910 Lesser Scaup Landing
- 9351 Squirrel Tree Ct
- 9507 Park Bluff Ct
- 9300 Owl Trace Ct
- 9106 Avocet Ct
- 11400 Shorecrest Ct
- 11513 Barrows Ridge Ln
- 11436 Brant Hollow Ct
- 10236 Kimlynn Trail
- 8510 Heathermist Ct
- 8611 Glendevon Ct
- 8907 First Branch Ln
- 10013 Boschen Woods Place
- 10007 Boschen Woods Place
- 9990 Boschen Woods Place
- 9984 Boschen Woods Place
- 9978 Boschen Woods Place
- 9991 Boschen Woods Place
- 11950 Nash Rd
- 9979 Boschen Woods Place
