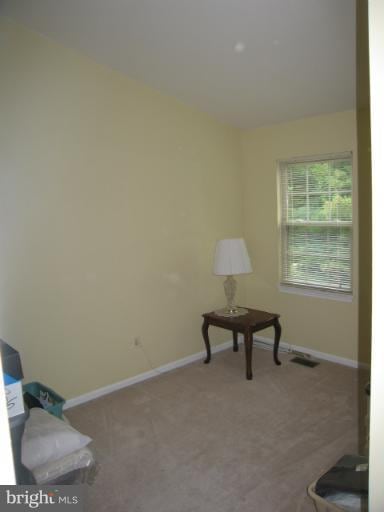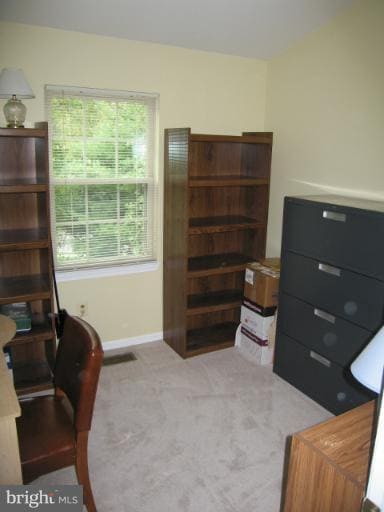
9630 Hadleigh Ct Laurel, MD 20723
North Laurel NeighborhoodHighlights
- Open Floorplan
- Colonial Architecture
- Cathedral Ceiling
- Forest Ridge Elementary School Rated A-
- Deck
- 4-minute walk to Bowling Brook Park
About This Home
As of August 2021Rare well maintained spacious 4 bedroom garage townhouse just minutes from Historic Savage Mill. Bay windows in living room & master bedroom. New Heat pump '05. New roof '06. New Kitchen '07 All windows have been replaced with new sliders in the last year. Big deck and patio. Walk to Howard County library. Conveniently located between DC & Baltimore. Easy access to RT95/RT1/RT32. Move right in!
Last Agent to Sell the Property
William Danos
Long & Foster Real Estate, Inc. Listed on: 10/05/2012
Townhouse Details
Home Type
- Townhome
Est. Annual Taxes
- $3,982
Year Built
- Built in 1989
Lot Details
- Two or More Common Walls
- Property is in very good condition
HOA Fees
- $39 Monthly HOA Fees
Parking
- 1 Car Attached Garage
- Garage Door Opener
Home Design
- Colonial Architecture
- Aluminum Siding
Interior Spaces
- Property has 3 Levels
- Open Floorplan
- Cathedral Ceiling
- Ceiling Fan
- Window Treatments
- Bay Window
- Window Screens
- Sliding Doors
- Six Panel Doors
- Entrance Foyer
- Combination Dining and Living Room
Kitchen
- Eat-In Kitchen
- Electric Oven or Range
- Range Hood
- Dishwasher
- Disposal
Bedrooms and Bathrooms
- 4 Bedrooms
- En-Suite Primary Bedroom
- En-Suite Bathroom
- 2.5 Bathrooms
Laundry
- Laundry Room
- Dryer
- Washer
Home Security
Outdoor Features
- Deck
- Porch
Schools
- Forest Ridge Elementary School
- Patuxent Valley Middle School
- Hammond High School
Utilities
- Forced Air Heating and Cooling System
- Heat Pump System
- Programmable Thermostat
- Electric Water Heater
Community Details
- Storm Doors
Listing and Financial Details
- Tax Lot 93
- Assessor Parcel Number 1406518346
- $52 Front Foot Fee per year
Ownership History
Purchase Details
Home Financials for this Owner
Home Financials are based on the most recent Mortgage that was taken out on this home.Purchase Details
Home Financials for this Owner
Home Financials are based on the most recent Mortgage that was taken out on this home.Purchase Details
Purchase Details
Purchase Details
Purchase Details
Home Financials for this Owner
Home Financials are based on the most recent Mortgage that was taken out on this home.Similar Homes in Laurel, MD
Home Values in the Area
Average Home Value in this Area
Purchase History
| Date | Type | Sale Price | Title Company |
|---|---|---|---|
| Deed | $389,900 | Excalibur T&E Llc | |
| Deed | $280,245 | Lakeside Title Company | |
| Deed | $189,900 | -- | |
| Deed | $151,900 | -- | |
| Deed | $136,000 | -- | |
| Deed | $144,210 | -- |
Mortgage History
| Date | Status | Loan Amount | Loan Type |
|---|---|---|---|
| Open | $382,837 | FHA | |
| Previous Owner | $40,000 | Unknown | |
| Previous Owner | $266,000 | New Conventional | |
| Previous Owner | $136,950 | No Value Available | |
| Closed | -- | No Value Available |
Property History
| Date | Event | Price | Change | Sq Ft Price |
|---|---|---|---|---|
| 08/15/2025 08/15/25 | For Sale | $440,000 | +12.8% | $230 / Sq Ft |
| 08/24/2021 08/24/21 | Sold | $389,900 | 0.0% | $207 / Sq Ft |
| 07/23/2021 07/23/21 | Pending | -- | -- | -- |
| 07/20/2021 07/20/21 | Price Changed | $389,900 | -2.5% | $207 / Sq Ft |
| 07/14/2021 07/14/21 | For Sale | $400,000 | +42.7% | $213 / Sq Ft |
| 11/29/2012 11/29/12 | Sold | $280,245 | -1.7% | $149 / Sq Ft |
| 10/25/2012 10/25/12 | Pending | -- | -- | -- |
| 10/05/2012 10/05/12 | For Sale | $285,000 | -- | $152 / Sq Ft |
Tax History Compared to Growth
Tax History
| Year | Tax Paid | Tax Assessment Tax Assessment Total Assessment is a certain percentage of the fair market value that is determined by local assessors to be the total taxable value of land and additions on the property. | Land | Improvement |
|---|---|---|---|---|
| 2025 | $5,501 | $376,500 | $130,000 | $246,500 |
| 2024 | $5,501 | $352,867 | $0 | $0 |
| 2023 | $5,111 | $329,233 | $0 | $0 |
| 2022 | $4,731 | $305,600 | $140,000 | $165,600 |
| 2021 | $4,731 | $305,600 | $140,000 | $165,600 |
| 2020 | $4,731 | $305,600 | $140,000 | $165,600 |
| 2019 | $4,658 | $323,000 | $137,500 | $185,500 |
| 2018 | $4,408 | $305,400 | $0 | $0 |
| 2017 | $4,012 | $323,000 | $0 | $0 |
| 2016 | -- | $270,200 | $0 | $0 |
| 2015 | -- | $270,200 | $0 | $0 |
| 2014 | -- | $270,200 | $0 | $0 |
Agents Affiliated with this Home
-
LEO THEODAT FILS
L
Seller's Agent in 2025
LEO THEODAT FILS
Bennett Realty Solutions
(240) 468-2923
1 in this area
33 Total Sales
-
Reginald Harrison
R
Seller's Agent in 2021
Reginald Harrison
Redfin Corp
-
Kouao Avit
K
Buyer's Agent in 2021
Kouao Avit
Quick Sell Realty LLC
(571) 536-7777
1 in this area
146 Total Sales
-
W
Seller's Agent in 2012
William Danos
Long & Foster
-
Bob Chew

Buyer's Agent in 2012
Bob Chew
Samson Properties
(410) 995-9600
29 in this area
2,810 Total Sales
Map
Source: Bright MLS
MLS Number: 1004186792
APN: 06-518346
- 9632 Hadleigh Ct
- 9354 Sombersby Ct
- 9380 Rock Ripple Ln
- 9554 Donnan Castle Ct
- 9560 Donnan Castle Ct
- 9525 Queens Guard Ct
- 9435 Loch Leven Ct
- 9606 Donnan Castle Ct
- 8612 Saddleback Place
- 8743 Weathered Stone Way
- 9532 Chaton Rd
- 9516 Odelton Ct
- 9216 Howland Rd
- 8609 Misty Waters Way
- 9755 Northern Lakes Ln
- 8507 Young Rivers Ct
- 9929 Harmony Ln
- 9110 Tumbleweed Run Unit F
- 9090 Moonshine Hollow Unit G
- 9060 Manorwood Rd






