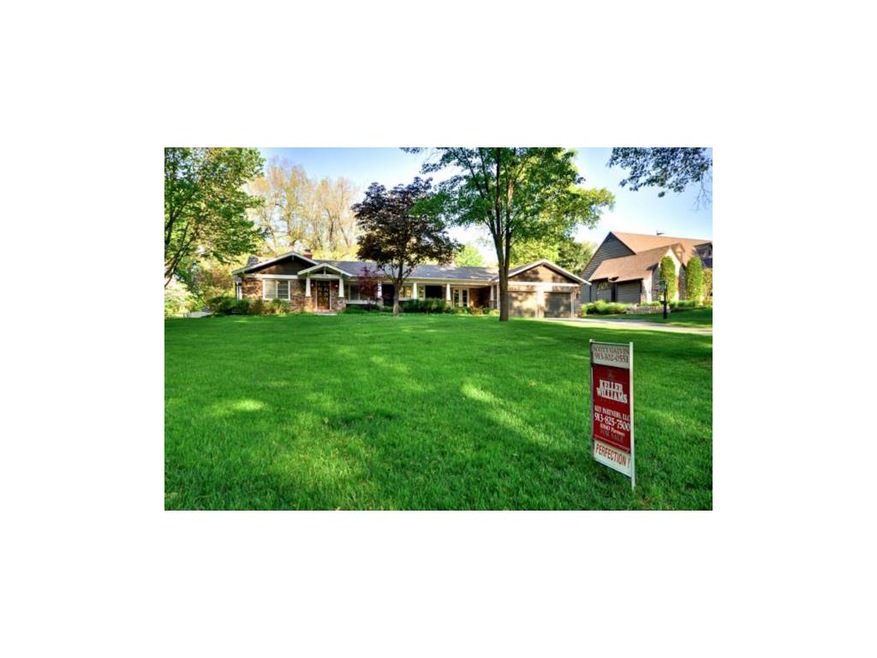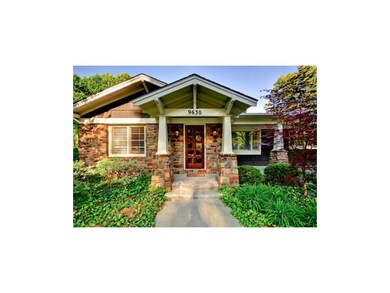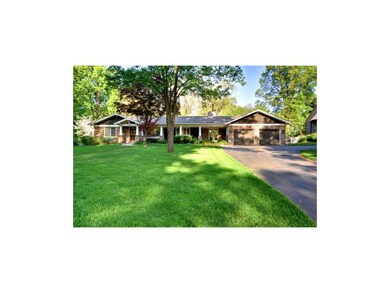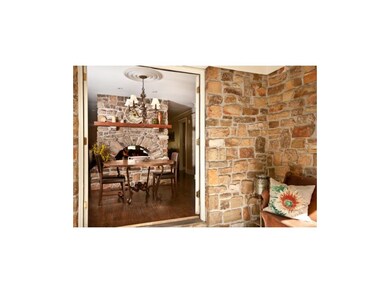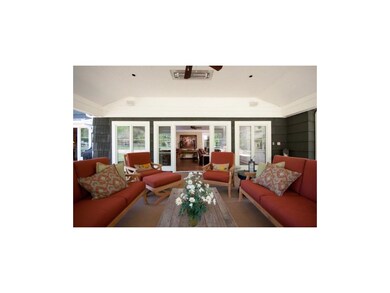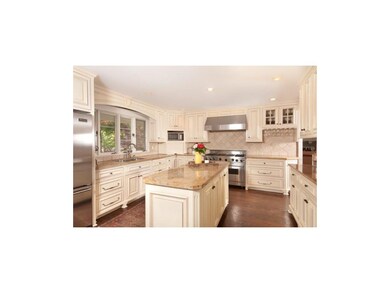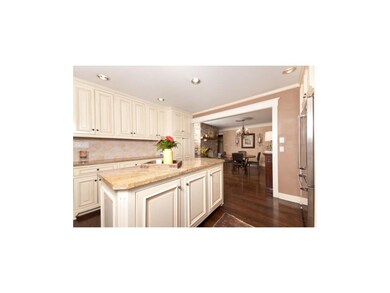
9630 High Dr Leawood, KS 66206
Highlights
- 36,648 Sq Ft lot
- Family Room with Fireplace
- Recreation Room
- Brookwood Elementary School Rated A
- Hearth Room
- Vaulted Ceiling
About This Home
As of July 2023Stunning custom ranch style home in highly sought after neighborhood! Lg gourmet kit opens to an inviting hearth rm boasts fabulous appls, custom cabinets, stone fireplace. Amazing great room w/ built-ins, open living/dining room, main flr den, expansive covered veranda outdoor living area w/ multiple patios. The setting is magnificent. A must see!
Last Agent to Sell the Property
KW KANSAS CITY METRO License #SP00042722 Listed on: 04/02/2012

Home Details
Home Type
- Single Family
Est. Annual Taxes
- $9,785
Year Built
- Built in 1953
Lot Details
- 0.84 Acre Lot
- Cul-De-Sac
- Sprinkler System
- Many Trees
HOA Fees
- $21 Monthly HOA Fees
Parking
- 2 Car Attached Garage
- Inside Entrance
- Front Facing Garage
Home Design
- Ranch Style House
- Traditional Architecture
- Composition Roof
- Shingle Siding
- Stone Trim
Interior Spaces
- 4,272 Sq Ft Home
- Wet Bar: Cathedral/Vaulted Ceiling, Built-in Features, Carpet, Ceramic Tiles, Separate Shower And Tub, Shades/Blinds, Ceiling Fan(s), Hardwood, Double Vanity, Shower Only, Walk-In Closet(s), Pantry, Fireplace
- Built-In Features: Cathedral/Vaulted Ceiling, Built-in Features, Carpet, Ceramic Tiles, Separate Shower And Tub, Shades/Blinds, Ceiling Fan(s), Hardwood, Double Vanity, Shower Only, Walk-In Closet(s), Pantry, Fireplace
- Vaulted Ceiling
- Ceiling Fan: Cathedral/Vaulted Ceiling, Built-in Features, Carpet, Ceramic Tiles, Separate Shower And Tub, Shades/Blinds, Ceiling Fan(s), Hardwood, Double Vanity, Shower Only, Walk-In Closet(s), Pantry, Fireplace
- Skylights
- Wood Burning Fireplace
- Some Wood Windows
- Thermal Windows
- Shades
- Plantation Shutters
- Drapes & Rods
- Entryway
- Family Room with Fireplace
- 2 Fireplaces
- Family Room Downstairs
- Living Room with Fireplace
- Recreation Room
- Workshop
- Laundry Room
Kitchen
- Hearth Room
- Breakfast Room
- Eat-In Kitchen
- Kitchen Island
- Granite Countertops
- Laminate Countertops
Flooring
- Wood
- Wall to Wall Carpet
- Linoleum
- Laminate
- Stone
- Ceramic Tile
- Luxury Vinyl Plank Tile
- Luxury Vinyl Tile
Bedrooms and Bathrooms
- 4 Bedrooms
- Cedar Closet: Cathedral/Vaulted Ceiling, Built-in Features, Carpet, Ceramic Tiles, Separate Shower And Tub, Shades/Blinds, Ceiling Fan(s), Hardwood, Double Vanity, Shower Only, Walk-In Closet(s), Pantry, Fireplace
- Walk-In Closet: Cathedral/Vaulted Ceiling, Built-in Features, Carpet, Ceramic Tiles, Separate Shower And Tub, Shades/Blinds, Ceiling Fan(s), Hardwood, Double Vanity, Shower Only, Walk-In Closet(s), Pantry, Fireplace
- Double Vanity
- Cathedral/Vaulted Ceiling
Finished Basement
- Basement Fills Entire Space Under The House
- Sub-Basement: Other Room, Laundry, Workshop
Additional Features
- Enclosed patio or porch
- City Lot
- Forced Air Heating and Cooling System
Community Details
- Association fees include trash pick up
- Leawood Estates Subdivision
Listing and Financial Details
- Assessor Parcel Number HP32000000 0129
Ownership History
Purchase Details
Purchase Details
Purchase Details
Home Financials for this Owner
Home Financials are based on the most recent Mortgage that was taken out on this home.Purchase Details
Home Financials for this Owner
Home Financials are based on the most recent Mortgage that was taken out on this home.Purchase Details
Home Financials for this Owner
Home Financials are based on the most recent Mortgage that was taken out on this home.Similar Homes in Leawood, KS
Home Values in the Area
Average Home Value in this Area
Purchase History
| Date | Type | Sale Price | Title Company |
|---|---|---|---|
| Interfamily Deed Transfer | -- | None Available | |
| Deed | -- | None Listed On Document | |
| Warranty Deed | -- | None Available | |
| Warranty Deed | -- | Chicago Title | |
| Warranty Deed | -- | First American Title Ins Co | |
| Warranty Deed | -- | Midwest Title Company |
Mortgage History
| Date | Status | Loan Amount | Loan Type |
|---|---|---|---|
| Previous Owner | $581,220 | Adjustable Rate Mortgage/ARM | |
| Previous Owner | $299,950 | New Conventional | |
| Previous Owner | $322,700 | Unknown | |
| Previous Owner | $100,000 | Credit Line Revolving | |
| Previous Owner | $337,100 | Adjustable Rate Mortgage/ARM | |
| Previous Owner | $220,000 | Balloon | |
| Closed | $180,000 | No Value Available |
Property History
| Date | Event | Price | Change | Sq Ft Price |
|---|---|---|---|---|
| 07/05/2023 07/05/23 | Sold | -- | -- | -- |
| 06/05/2023 06/05/23 | Pending | -- | -- | -- |
| 06/02/2023 06/02/23 | For Sale | $1,150,000 | +27.9% | $269 / Sq Ft |
| 07/10/2018 07/10/18 | Sold | -- | -- | -- |
| 06/08/2018 06/08/18 | For Sale | $899,000 | +11.0% | $210 / Sq Ft |
| 09/07/2012 09/07/12 | Sold | -- | -- | -- |
| 05/26/2012 05/26/12 | Pending | -- | -- | -- |
| 04/02/2012 04/02/12 | For Sale | $810,000 | -- | $190 / Sq Ft |
Tax History Compared to Growth
Tax History
| Year | Tax Paid | Tax Assessment Tax Assessment Total Assessment is a certain percentage of the fair market value that is determined by local assessors to be the total taxable value of land and additions on the property. | Land | Improvement |
|---|---|---|---|---|
| 2024 | $14,412 | $134,297 | $36,364 | $97,933 |
| 2023 | $15,728 | $146,096 | $36,364 | $109,732 |
| 2022 | $11,791 | $109,837 | $31,630 | $78,207 |
| 2021 | $11,540 | $103,523 | $31,630 | $71,893 |
| 2020 | $11,490 | $101,557 | $28,740 | $72,817 |
| 2019 | $11,455 | $101,488 | $28,740 | $72,748 |
| 2018 | $10,004 | $88,366 | $26,114 | $62,252 |
| 2017 | $9,956 | $86,572 | $21,757 | $64,815 |
| 2016 | $10,145 | $87,078 | $16,730 | $70,348 |
| 2015 | $9,889 | $85,548 | $16,730 | $68,818 |
| 2013 | -- | $83,551 | $13,952 | $69,599 |
Agents Affiliated with this Home
-

Seller's Agent in 2023
Kelli Chabot
Keller Williams KC North
(816) 718-6863
3 in this area
270 Total Sales
-

Buyer's Agent in 2023
Susan Fate
ReeceNichols -The Village
(913) 226-6554
24 in this area
175 Total Sales
-
D
Seller's Agent in 2018
Dee Dee Cooper
ReeceNichols -The Village
(913) 262-7755
8 in this area
38 Total Sales
-
J
Seller Co-Listing Agent in 2018
Jeff Cooper
ReeceNichols -The Village
(913) 626-6819
7 in this area
35 Total Sales
-
S
Seller's Agent in 2012
Scott Galvin
KW KANSAS CITY METRO
(913) 302-0551
8 in this area
106 Total Sales
Map
Source: Heartland MLS
MLS Number: 1772624
APN: HP32000000-0129
- 9614 Lee Blvd
- 9645 Meadow Ln
- 9628 Meadow Ln
- 9722 Overbrook Rd
- 9717 Overbrook Rd
- 9515 Lee Blvd
- 2308 W 95th St
- 9730 State Line Rd
- 9400 Lee Blvd
- 9815 Overbrook Rd
- 9824 Sagamore Rd
- 9804 Ensley Ln
- 9815 Overbrook Ct
- 1009 W 97th St
- 9818 Overbrook Ct
- 9820 State Line Rd
- 9410 Ensley Ln
- 3322 W 95th St
- 807 W 98th St
- 1001 W 93rd St
