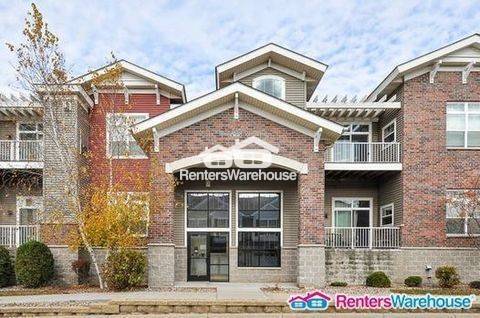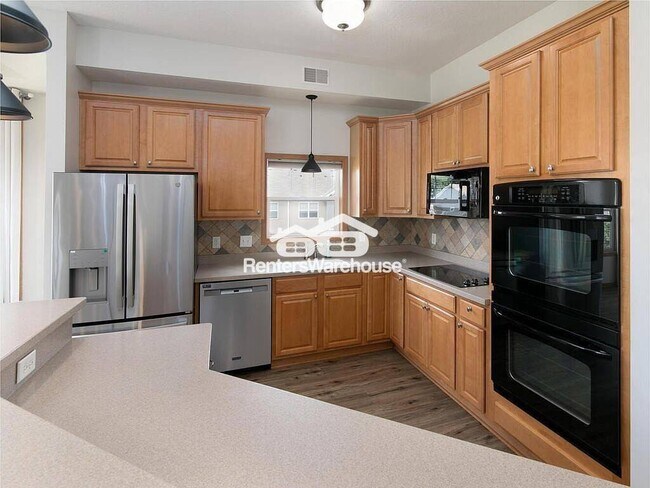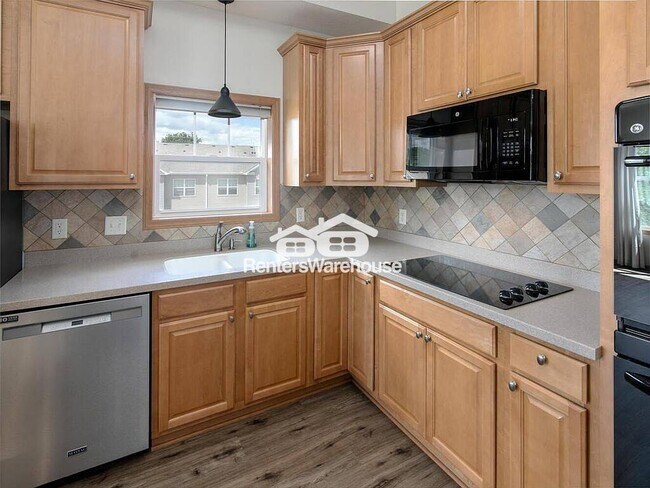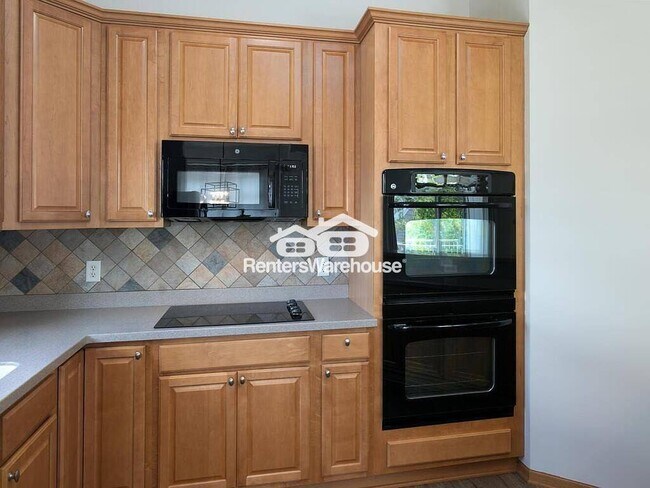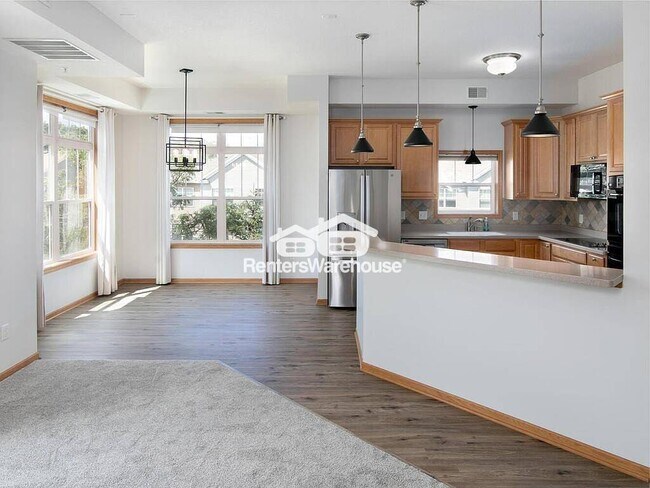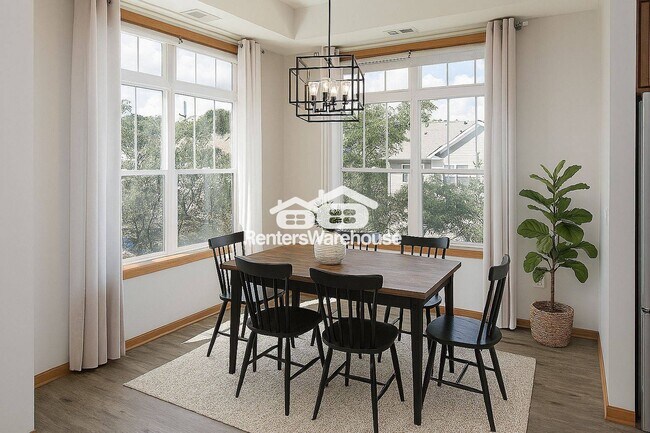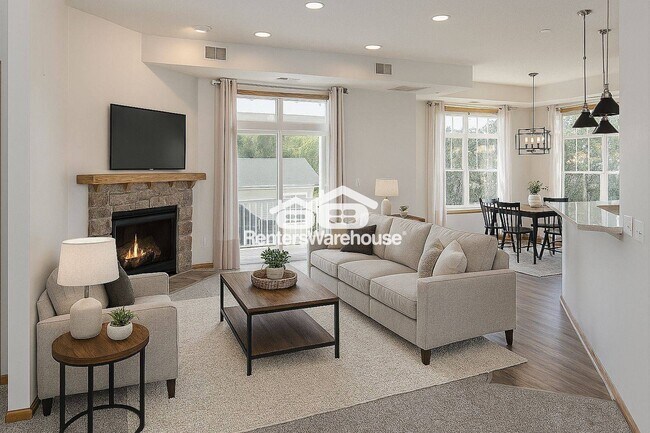9630 Independence Cir Unit 201 Chanhassen, MN 55317
About This Home
You will love this sun filled, one-level, 2-bedroom, corner unit located in the Liberty on Bluff Creek development in Chanhassen!! Enjoy the 10ft. ceilings, walls of windows and open floor plan makinf this a great choice for your next home. Lovely open floor to include a kitchen with a new refrigerator, double ovens, cooktop, microwave, quartz countertops and breakfast bar, dining area and living room with a stone, gas fireplace. There is new LVP flooring in kitchen and dining room and new carpeting the bedrooms. The large primary bedroom boasts a walk-in closet and a large full bathroom complete with separate shower, soaking tub and double sink vanity. Enjoy morning coffee or quiet evenings on your private deck! Secure, quiet building with only 12 units, elevator and 2 underground heated parking spots complete with a car wash and a storage closet. Enjoy the community pool, walking paths, playground and convenient access to shopping, schools and major highways! Call Susan to schedule a showing at . The application fee is $60. The security deposit is equal to 1 month's rent. The tenant pays gas, electric and cable. Owner pays the association dues that cover water and trash. Sorry but no smoking or pets. Not approved for section 8 housing.

Map
Property History
| Date | Event | Price | List to Sale | Price per Sq Ft |
|---|---|---|---|---|
| 12/21/2025 12/21/25 | For Rent | $1,850 | 0.0% | -- |
| 12/16/2025 12/16/25 | Off Market | $1,850 | -- | -- |
| 12/03/2025 12/03/25 | For Rent | $1,850 | -- | -- |
- 9630 Independence Cir Unit 204
- 9580 Madison Dr Unit 4
- 1840 Freedom Ln Unit 104
- 2888 Forest Ridge
- 1826 Colonial Ln Unit 4
- 2906 Butternut Dr
- 1956 Commonwealth Blvd Unit 2
- 1953 Commonwealth Blvd Unit 3
- 1952 Commonwealth Blvd Unit 4
- 1944 Commonwealth Blvd Unit 3
- 3130 Sugar Maple Dr
- Itasca Plan at Reserve at Autumn Woods - Landmark Collection
- 2997 Ironwood Blvd
- Sinclair Plan at Reserve at Autumn Woods - Landmark Collection
- 1510 Avienda Pkwy
- 1500 Avienda Pkwy
- 9155 Mills Dr
- 9085 Mills Dr
- 9044 Mills Dr
- 1078 Overlook Dr
- 9630 Independence Cir Unit 204
- 9540 Washington Blvd Unit 3
- 9500 Declaration Dr
- 3400 Autumn Woods Dr
- 1560 Bluff Creek Dr
- 3456 Lake Shore Dr
- 1130 Hazeltine Blvd
- 3000 N Chestnut St
- 3100 N Chestnut St
- 92 Thomas Ln
- 16 Thomas Ln
- 3 Oakridge Dr
- 744 Ravoux Rd
- 721 Lake Susan Dr
- 1321 Lake Dr W
- 1212-1212 Crosstown Blvd
- 8260 Market Blvd
- 312 Brickyard Dr
- 325 Engler Blvd
- 112514 Washington Ln
