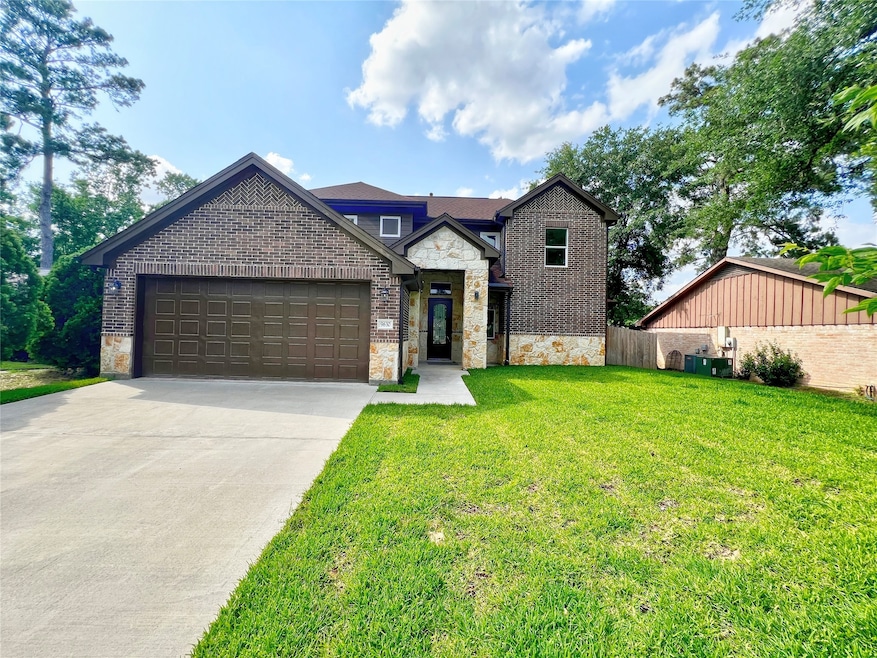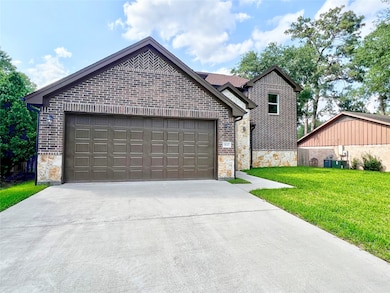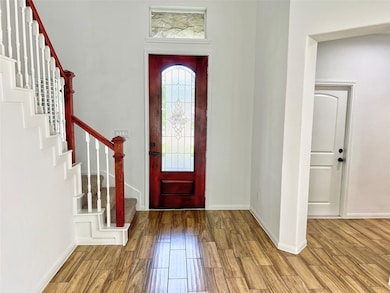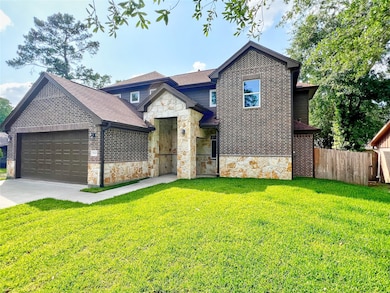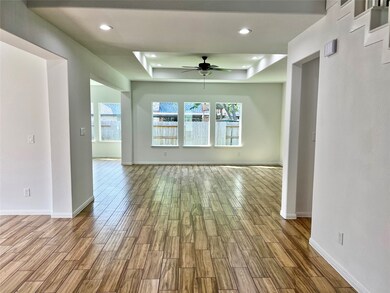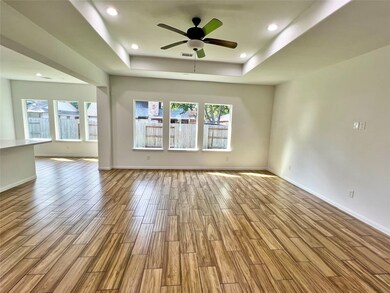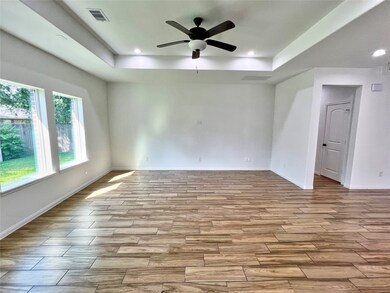
9630 Landry Blvd Spring, TX 77379
Estimated payment $3,299/month
Highlights
- New Construction
- Contemporary Architecture
- Quartz Countertops
- Doerre Intermediate School Rated A
- High Ceiling
- 5-minute walk to Memorial Chase Park
About This Home
NEW CONSTRUCTION! Discover this meticulously crafted 4-bedroom, 3.5-bath custom home, ideally situated just 5 minutes from the vibrant Vintage Park amenities and offering easy access to Hwy 249. This residence combines modern design with functional elegance, perfect for those seeking new construction within a well-established neighborhood. Spacious Layout: Boasting 2,490 sq ft of living space, this home offers ample room for comfortable living. Equipped with a large breakfast bar island featuring quartz countertops, a stylish backsplash, and a premium stainless steel appliance package, including a double oven, gas range, and vented hood. Gorgeous wood-look tile flooring flows seamlessly throughout the common areas, enhancing the home's aesthetic appeal. The foyer and formal dining area feature towering 2-story ceilings, creating an open and inviting atmosphere. The spacious primary suite includes a private bedroom, separate tub and shower, and a generously sized walk-in closet.
Home Details
Home Type
- Single Family
Est. Annual Taxes
- $12,451
Year Built
- Built in 2022 | New Construction
Lot Details
- 9,876 Sq Ft Lot
- East Facing Home
- Back Yard Fenced
- Sprinkler System
HOA Fees
- $31 Monthly HOA Fees
Parking
- 2 Car Attached Garage
Home Design
- Contemporary Architecture
- Traditional Architecture
- Brick Exterior Construction
- Slab Foundation
- Composition Roof
- Cement Siding
- Stone Siding
Interior Spaces
- 2,490 Sq Ft Home
- 2-Story Property
- High Ceiling
- Washer and Electric Dryer Hookup
Kitchen
- Double Oven
- Electric Cooktop
- Dishwasher
- Quartz Countertops
- Disposal
Flooring
- Carpet
- Tile
Bedrooms and Bathrooms
- 4 Bedrooms
Home Security
- Security System Owned
- Fire and Smoke Detector
Schools
- Krahn Elementary School
- Doerre Intermediate School
- Klein Cain High School
Utilities
- Central Heating and Cooling System
- Heating System Uses Gas
Community Details
- Sterlin Asi Association, Phone Number (832) 678-4500
- Built by Vision Homes LLC
- Glenloch Sec 02 Subdivision
Listing and Financial Details
- Seller Concessions Offered
Map
Home Values in the Area
Average Home Value in this Area
Tax History
| Year | Tax Paid | Tax Assessment Tax Assessment Total Assessment is a certain percentage of the fair market value that is determined by local assessors to be the total taxable value of land and additions on the property. | Land | Improvement |
|---|---|---|---|---|
| 2024 | $11,950 | $435,000 | $58,885 | $376,115 |
| 2023 | $11,950 | $505,841 | $58,885 | $446,956 |
| 2022 | $1,378 | $58,885 | $58,885 | $0 |
| 2021 | $666 | $26,671 | $26,671 | $0 |
| 2020 | $698 | $26,671 | $26,671 | $0 |
| 2019 | $730 | $26,671 | $26,671 | $0 |
| 2018 | $381 | $26,671 | $26,671 | $0 |
| 2017 | $732 | $26,671 | $26,671 | $0 |
| 2016 | $732 | $26,671 | $26,671 | $0 |
| 2015 | $863 | $26,671 | $26,671 | $0 |
| 2014 | $863 | $24,247 | $24,247 | $0 |
Property History
| Date | Event | Price | Change | Sq Ft Price |
|---|---|---|---|---|
| 05/19/2025 05/19/25 | Price Changed | $410,000 | +99900.0% | $165 / Sq Ft |
| 05/19/2025 05/19/25 | For Sale | $410 | -99.3% | $0 / Sq Ft |
| 02/26/2021 02/26/21 | Sold | -- | -- | -- |
| 01/27/2021 01/27/21 | Pending | -- | -- | -- |
| 11/09/2019 11/09/19 | For Sale | $59,500 | -- | -- |
Purchase History
| Date | Type | Sale Price | Title Company |
|---|---|---|---|
| Warranty Deed | -- | Capital Title | |
| Warranty Deed | -- | Capital Title | |
| Interfamily Deed Transfer | -- | None Available |
Similar Homes in Spring, TX
Source: Houston Association of REALTORS®
MLS Number: 12291431
APN: 1025720000095
- 9715 Ballin David Dr
- 9614 Ballin David Dr
- 9602 Ballin David Dr
- 9519 Landry Blvd
- 9507 Rannock Way
- 9510 Dornoch Dr
- 17406 Bonnie Sean Dr
- 17310 Chaseloch St
- 9410 Chapel Pine Ct
- 17322 Camberwell Green Ln
- 10022 Jan Glen Ln
- 17010 Kings Walk Ln
- 17222 Modbury St
- 17226 Modbury St
- 9715 Galston Ln
- 17423 Victoria Lakes Cir
- 9219 Benwick Dr
- 16810 Methil Dr
- 17535 Methil Dr
- 17335 Lowick St
- 17311 Methil Dr
- 9503 Dalmally St
- 17423 Baronshire Dr
- 17115 Kings Walk Ln
- 9315 Southleigh Dr
- 9611 Crail Dr
- 9122 Benwick St
- 9622 Birsay St
- 17607 Memorial Falls Dr
- 9326 Silver Tip Dr
- 9215 Colonyway Ct
- 9106 Towerstone Ct
- 9626 Magnolia Ridge Dr
- 9930 Hickory Trace Ct
- 9222 Palm Shores Dr
- 17322 Legend Creek Ct
- 17322 Megan Springs Dr
- 9230 Wandsworth Dr
- 9019 Driftstone Dr
- 17210 Colony Creek Dr
